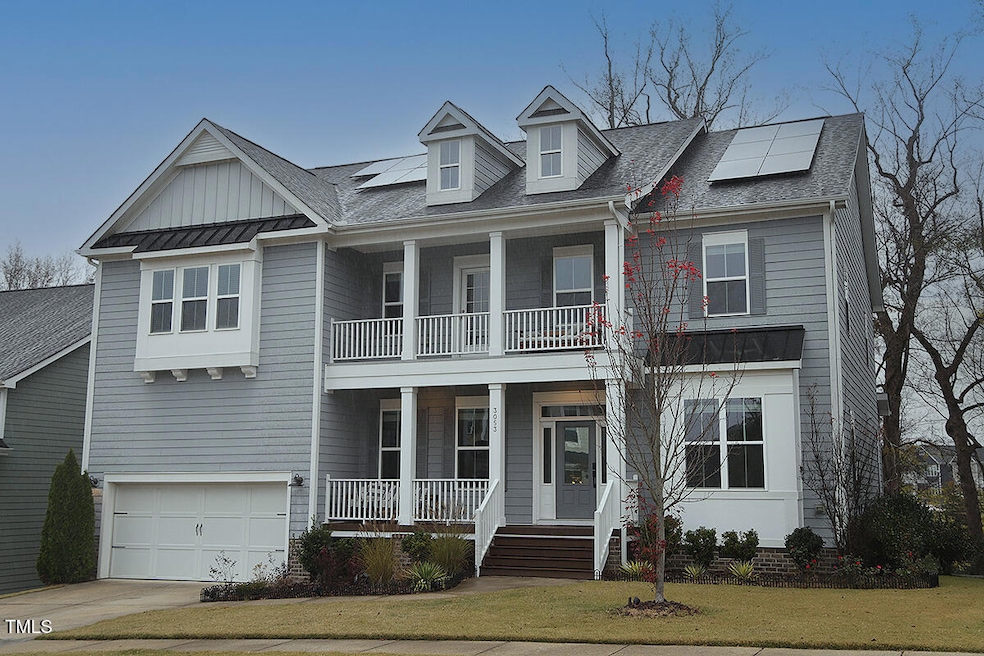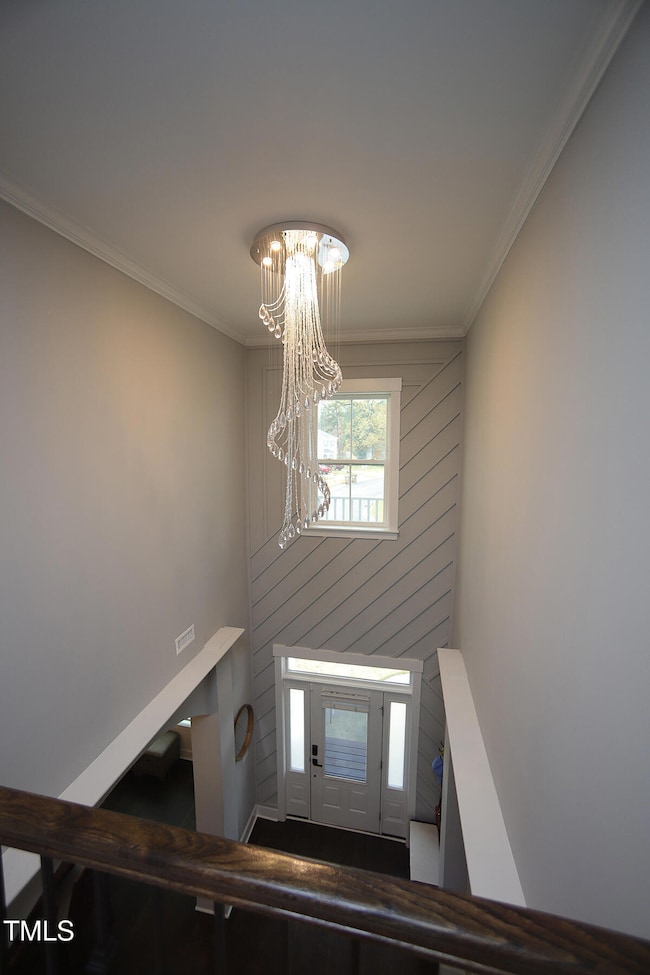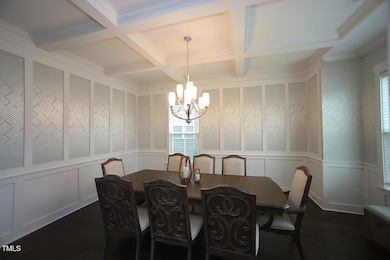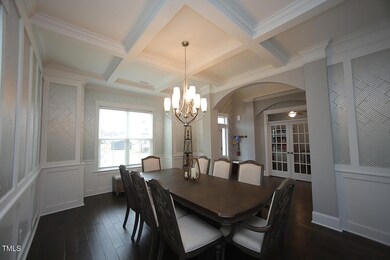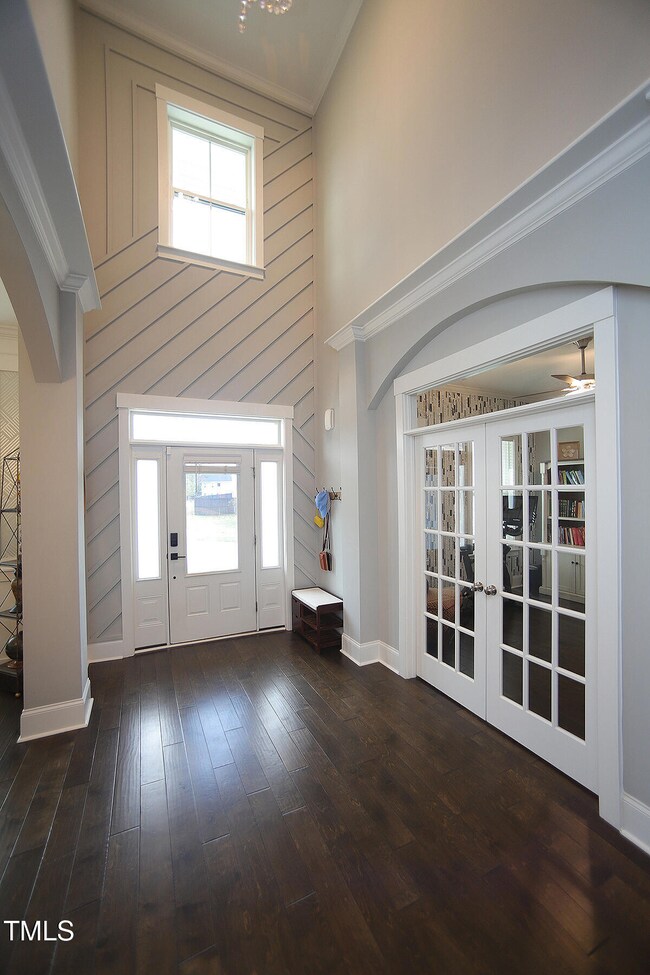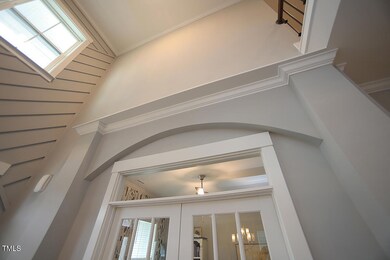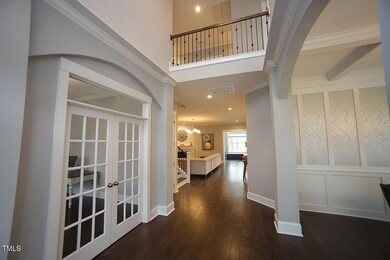
3053 Thurman Dairy Loop Wake Forest, NC 27587
Highlights
- Open Floorplan
- Clubhouse
- Transitional Architecture
- Sanford Creek Elementary School Rated A-
- Deck
- Cathedral Ceiling
About This Home
As of February 2025You will fall in love with this beautiful home as you enter. extensive wood work on the first floor and second hallway. 2 story grand foyer, dining room with coffered ceiling, French doors to private office, Gourmet kitchen with all appliances and quartz counter tops instant water spout, soft close cabinetry, nice eat in area. Cozy fireplace in perfect family room. Sunroom with door to the deck. Guest suite with large closet and bathroom which can be used as a 2nd primary. Large size laundry room with washer and dryer. 2nd floor has huge primary suite with sitting area and spa like bathroom. 2 large his and hers walk in closets. large bonus room with door to the covered porch to sit and relax and have your morning coffee, 3 other large bedrooms all have access to bathrooms. Covered porch downstairs and a large deck with stairs to the nice tree lined backyard. Security system, sound system in the family room and kitchen. great community facilities with pool and playground and clubhouse. Excellent location. Everything you want in a luxury house is in this house with a great price.
Home Details
Home Type
- Single Family
Est. Annual Taxes
- $7,136
Year Built
- Built in 2018
Lot Details
- 9,148 Sq Ft Lot
- Back and Front Yard
HOA Fees
- $90 Monthly HOA Fees
Parking
- 2 Car Attached Garage
- 4 Open Parking Spaces
Home Design
- Transitional Architecture
- Brick Foundation
- Shingle Roof
Interior Spaces
- 4,487 Sq Ft Home
- 2-Story Property
- Open Floorplan
- Wired For Sound
- Woodwork
- Coffered Ceiling
- Smooth Ceilings
- Cathedral Ceiling
- Ceiling Fan
- Chandelier
- Gas Log Fireplace
- Double Pane Windows
- Blinds
- French Doors
- Entrance Foyer
- Family Room with Fireplace
- Breakfast Room
- Dining Room
- Home Office
- Bonus Room
- Sun or Florida Room
- Pull Down Stairs to Attic
- Home Security System
Kitchen
- Eat-In Kitchen
- Gas Cooktop
- Range Hood
- Microwave
- Dishwasher
- Stainless Steel Appliances
- Quartz Countertops
- Disposal
Flooring
- Wood
- Carpet
- Tile
Bedrooms and Bathrooms
- 5 Bedrooms
- Main Floor Bedroom
- Dual Closets
- Walk-In Closet
- Double Vanity
- Soaking Tub
- Bathtub with Shower
- Walk-in Shower
Laundry
- Laundry Room
- Laundry in Hall
- Laundry on main level
- Dryer
- Washer
Outdoor Features
- Deck
- Covered patio or porch
- Rain Gutters
Schools
- Wake County Schools Elementary And Middle School
- Wake County Schools High School
Utilities
- Cooling System Powered By Gas
- Forced Air Zoned Heating and Cooling System
- Heating System Uses Natural Gas
- Natural Gas Connected
- Tankless Water Heater
Listing and Financial Details
- Assessor Parcel Number 1739906550
Community Details
Overview
- Association fees include ground maintenance
- Real Manage Llc Association, Phone Number (886) 473-2573
- The Preserve At Kitchin Farms Subdivision
Amenities
- Clubhouse
Recreation
- Community Playground
- Community Pool
Map
Home Values in the Area
Average Home Value in this Area
Property History
| Date | Event | Price | Change | Sq Ft Price |
|---|---|---|---|---|
| 02/28/2025 02/28/25 | Sold | $735,000 | -2.0% | $164 / Sq Ft |
| 01/29/2025 01/29/25 | Pending | -- | -- | -- |
| 12/02/2024 12/02/24 | Price Changed | $750,000 | -3.2% | $167 / Sq Ft |
| 11/21/2024 11/21/24 | For Sale | $775,000 | -- | $173 / Sq Ft |
Tax History
| Year | Tax Paid | Tax Assessment Tax Assessment Total Assessment is a certain percentage of the fair market value that is determined by local assessors to be the total taxable value of land and additions on the property. | Land | Improvement |
|---|---|---|---|---|
| 2024 | $7,258 | $762,375 | $120,000 | $642,375 |
| 2023 | $6,092 | $522,534 | $100,000 | $422,534 |
| 2022 | $5,844 | $522,534 | $100,000 | $422,534 |
| 2021 | $5,742 | $522,534 | $100,000 | $422,534 |
| 2020 | $5,742 | $522,534 | $100,000 | $422,534 |
| 2019 | $6,425 | $516,275 | $65,000 | $451,275 |
| 2018 | $0 | $0 | $0 | $0 |
Mortgage History
| Date | Status | Loan Amount | Loan Type |
|---|---|---|---|
| Open | $624,750 | New Conventional | |
| Previous Owner | $494,582 | New Conventional | |
| Previous Owner | $450,000 | New Conventional |
Deed History
| Date | Type | Sale Price | Title Company |
|---|---|---|---|
| Warranty Deed | $735,000 | None Listed On Document | |
| Warranty Deed | $500,000 | None Available |
Similar Homes in the area
Source: Doorify MLS
MLS Number: 10064290
APN: 1739.04-90-6550-000
- 3021 Polanski Dr
- 2981 Thurman Dairy Loop
- 3124 Gross Ave
- 9237 Kitchin Farms Way Unit 429
- 9301 Kitchin Farms Way Unit 433
- 9249 Kitchin Farms Way Unit 432
- 9228 Kitchin Farms Way Unit 412
- 9349 Kitchin Farms Way Unit 463
- 9200 Leaning Post Rd Unit 451
- 9204 Leaning Post Rd Unit 450
- 9212 Leaning Post Rd Unit 448
- 9216 Leaning Post Rd Unit 447
- 9228 Leaning Post Rd Unit 445
- 9229 Kitchin Farms Way Unit 427
- 3100 Lariat Ridge Dr
- 2621 Gross Ave
- 5301 Night Heron Dr
- 3105 Falconhurst Dr
- 4523 Tarkiln Place
- 8508 Kayenta Ct
