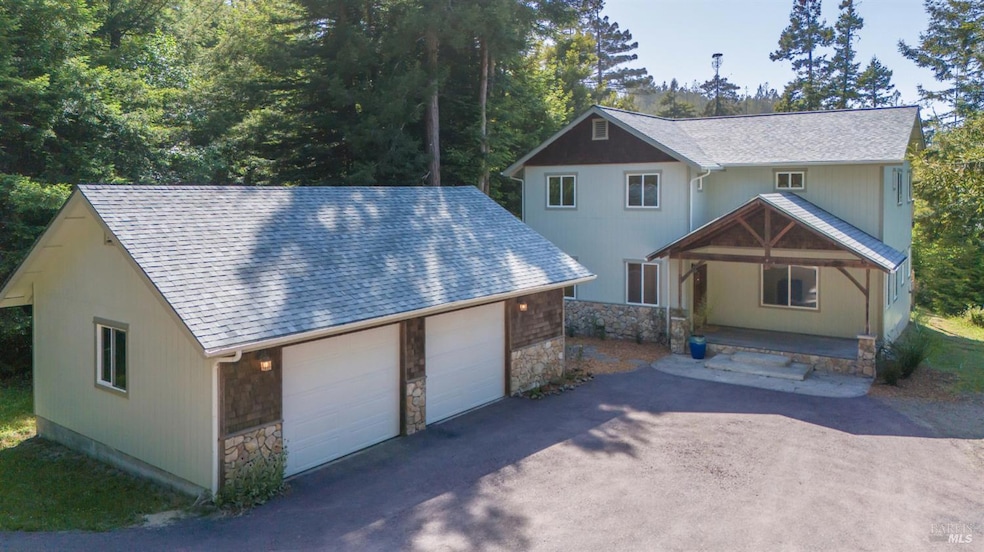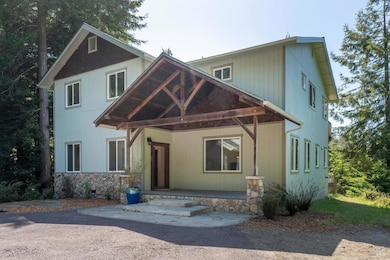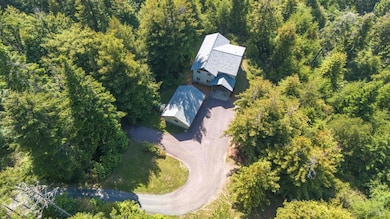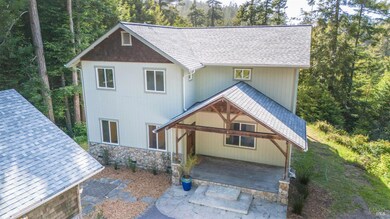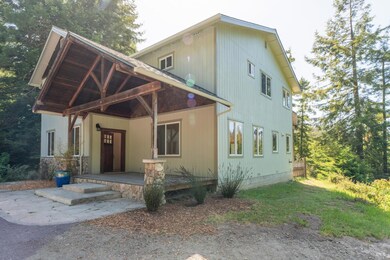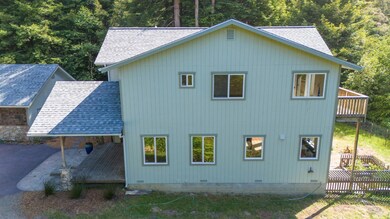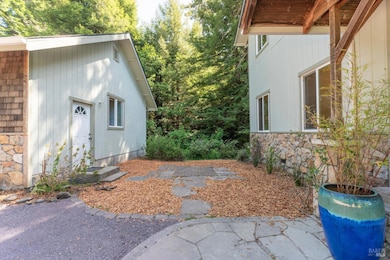
30532 Sherwood Rd Fort Bragg, CA 95437
Estimated payment $5,039/month
Highlights
- Custom Home
- Cathedral Ceiling
- Home Office
- View of Trees or Woods
- Granite Countertops
- Beamed Ceilings
About This Home
This privately sited 2 bdrm, 3 bath custom contemporary home on 4.4 acres features an exquisite, soaring open beam ceiling, stone fireplace, and large windows that bring in all the natural light and forest views. Enjoy gatherings in this 2700+ sf home, boasting a spacious and upgraded chef's kitchen with granite counter tops, apron sink, and 6 burner Viking stove ideally located adjacent to the arched entrance to the dining room. In addition to the grand living room, there is bonus room/office and full bath, laundry room and pantry combo. Ascend the stairs with railings crafted from wrought iron to the expansive primary bedroom with private deck, and indulge and relax in the tiled and upgraded en suite bath area and generous walk-in closet. Another large bedroom with en suite bath is also upstairs. The detached 2 1/2 car garage is over 800 sf and recent upgrades include exterior paint, road grading and surfacing, clearing below home, and new roof. Dotted with redwood, ferns, and fairy rings, this is a wonderful spot to call home.
Home Details
Home Type
- Single Family
Est. Annual Taxes
- $7,061
Year Built
- Built in 2004
Lot Details
- 4.41 Acre Lot
- Street terminates at a dead end
Parking
- 2 Car Detached Garage
- Garage Door Opener
Home Design
- Custom Home
- Concrete Foundation
- Composition Roof
- Wood Siding
Interior Spaces
- 2,718 Sq Ft Home
- 2-Story Property
- Beamed Ceilings
- Cathedral Ceiling
- Gas Log Fireplace
- Stone Fireplace
- Family Room
- Living Room with Fireplace
- Formal Dining Room
- Home Office
- Storage Room
- Views of Woods
Kitchen
- Free-Standing Gas Range
- Range Hood
- Granite Countertops
Flooring
- Carpet
- Laminate
- Tile
Bedrooms and Bathrooms
- 2 Bedrooms
- Primary Bedroom Upstairs
- Walk-In Closet
- Bathroom on Main Level
- 3 Full Bathrooms
- Granite Bathroom Countertops
- Separate Shower
Laundry
- Laundry Room
- Dryer
- Washer
- 220 Volts In Laundry
Outdoor Features
- Balcony
Utilities
- No Cooling
- Central Heating
- Wall Furnace
- Heating System Uses Oil
- Heating System Uses Propane
- Propane
- Well
- Septic System
Listing and Financial Details
- Assessor Parcel Number 020-240-54-00
Map
Home Values in the Area
Average Home Value in this Area
Tax History
| Year | Tax Paid | Tax Assessment Tax Assessment Total Assessment is a certain percentage of the fair market value that is determined by local assessors to be the total taxable value of land and additions on the property. | Land | Improvement |
|---|---|---|---|---|
| 2023 | $7,061 | $587,942 | $212,082 | $375,860 |
| 2022 | $7,025 | $576,415 | $207,924 | $368,491 |
| 2021 | $6,619 | $565,114 | $203,848 | $361,266 |
| 2020 | $6,481 | $559,315 | $201,757 | $357,558 |
| 2019 | $6,396 | $548,351 | $197,802 | $350,549 |
| 2018 | $6,299 | $537,603 | $193,925 | $343,678 |
| 2017 | $6,009 | $527,064 | $190,123 | $336,941 |
| 2016 | $5,892 | $516,729 | $186,395 | $330,334 |
| 2015 | $5,799 | $508,970 | $183,596 | $325,374 |
| 2014 | $5,661 | $499,000 | $180,000 | $319,000 |
Property History
| Date | Event | Price | Change | Sq Ft Price |
|---|---|---|---|---|
| 03/01/2025 03/01/25 | For Sale | $799,000 | 0.0% | $294 / Sq Ft |
| 02/28/2025 02/28/25 | Off Market | $799,000 | -- | -- |
| 10/11/2024 10/11/24 | Price Changed | $799,000 | -4.8% | $294 / Sq Ft |
| 06/10/2024 06/10/24 | For Sale | $839,000 | -- | $309 / Sq Ft |
Deed History
| Date | Type | Sale Price | Title Company |
|---|---|---|---|
| Grant Deed | $499,000 | Redwood Empire Title Company | |
| Grant Deed | $50,000 | First American Title Co |
Mortgage History
| Date | Status | Loan Amount | Loan Type |
|---|---|---|---|
| Previous Owner | $329,580 | New Conventional | |
| Previous Owner | $325,000 | Unknown |
Similar Homes in Fort Bragg, CA
Source: Bay Area Real Estate Information Services (BAREIS)
MLS Number: 324045137
APN: 020-240-54-00
- 158 N Sanderson Way
- 121 Florence St
- 108 Fern Ave
- 190 S Lincoln St
- 654 N Harold St
- 435 S Corry St
- 121 Grove St
- 410 S Harrison St
- 620 Dubois Ln
- 443 S Harrison St
- 234 S Franklin St
- 423 N Franklin St
- 459 S Mcpherson St
- 119 E Pine St
- 251 S Franklin St
- 31780 Highway 20
- 1184 N Main St Unit 1
- 31421 Highway 20
- 715 West St
- 300 N Harbor Dr
