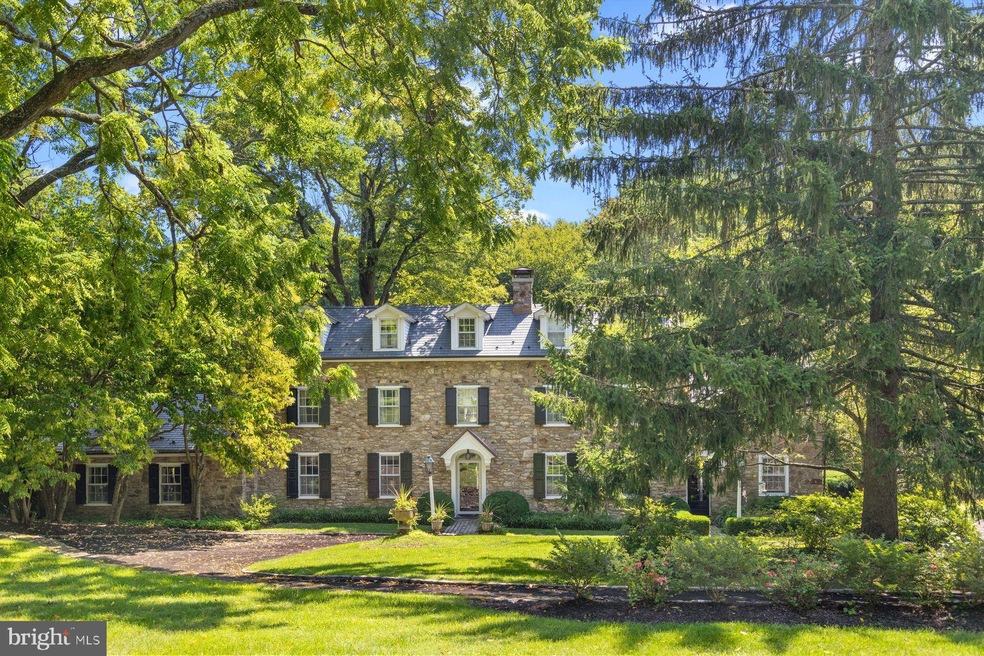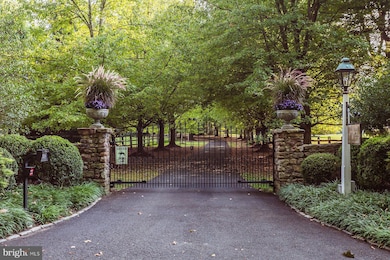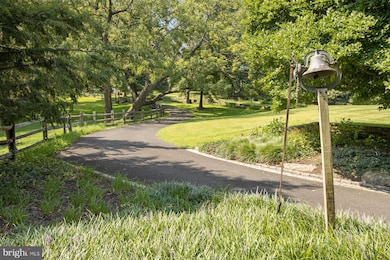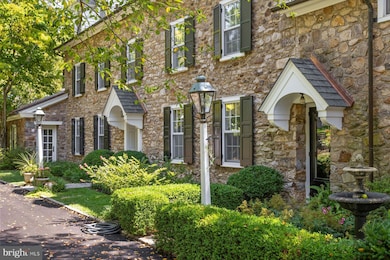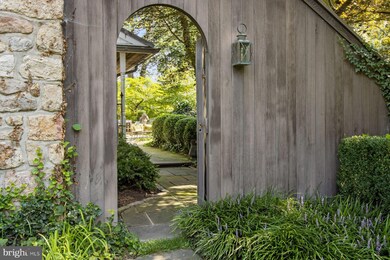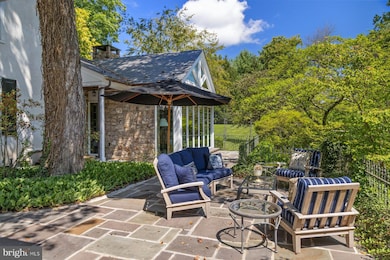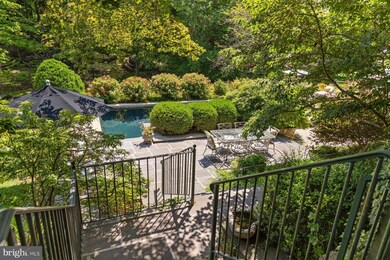
3054 Ash Mill Rd Doylestown, PA 18902
Buckingham NeighborhoodHighlights
- Additional Residence on Property
- Horses Allowed On Property
- In Ground Pool
- Buckingham Elementary School Rated A-
- Tennis Courts
- Second Garage
About This Home
As of October 2024Tucked away in Buckingham Township, Spring Meadow Farm epitomizes the Bucks County farm estate, a tranquil retreat with all of the elements one needs for an upscale country lifestyle. Accessible via two gated entrances, the house is hidden from the road and situated on 18.3 acres, assuring privacy. The pristine setting with 2 stone-walled ponds and creek is a slice of English countryside with a late 18th-century stone manor house at its center. Views from the five-bedroom house are enchanting in every season. A fabulous party barn, comfortable guest house, pool, tennis court, garage, stables and paddocks perfect for horses, goats, sheep or other hobby farm endeavors add to the property’s completeness. The main residence is a gracious retreat with seven fireplaces. While its original sections offer a traditional floorplan with formal living and dining rooms on each side of the center entry hall, later additions are designed to take advantage of the views and indoor-outdoor flow for warm-weather entertaining. The family room is lined in windows and has French doors that open to a large bluestone patio with hillside and stream views. Ever-blooming gardens come to life each spring and provide color all season. A richly paneled library with stone fireplace and hidden bar opens through leaded-glass doors to a garden room with accordion doors that join the indoor and outdoor environments. The light-filled Draper kitchen with island is open to a casual dining area and is well designed for entertaining. Private quarters include five bedrooms and 3.3 baths. The main bedroom suite provides a large sitting room/office/exercise space with private balcony offering exquisite sunrise/sunset views. A walk-in-closet, bedroom with fireplace, and updated bath with radiant heat, soaking tub and other luxe features create comfortable accommodation. A pub/game grotto, on the lower level and plenty of outdoor space provide ample recreation options. There is garage parking for eight cars. The barn is a wealth of open square footage on two floors for almost any hobby or entertainment one wants to pursue. The comfortable, roomy one-bedroom guest house is set away from the main house. Nearby is the two-stall barn that opens to fenced pastures. Schedule a tour of this very serene property, and perhaps you will be the next steward of the refined, private oasis that is Spring Meadow Farm. Seller is a Licensed Realtor.
Home Details
Home Type
- Single Family
Est. Annual Taxes
- $19,323
Year Built
- Built in 1790
Lot Details
- 18.34 Acre Lot
- Property is in excellent condition
- Property is zoned AG
Parking
- 10 Car Detached Garage
- Second Garage
- Parking Storage or Cabinetry
- Front Facing Garage
- Garage Door Opener
- Circular Driveway
Home Design
- Colonial Architecture
- Plaster Walls
- Slate Roof
- Masonry
Interior Spaces
- 4,811 Sq Ft Home
- Property has 3 Levels
- Ceiling height of 9 feet or more
- 4 Fireplaces
- Family Room
- Living Room
- Dining Room
- Pasture Views
- Partial Basement
Kitchen
- Built-In Oven
- Electric Oven or Range
- Six Burner Stove
- Built-In Range
- Built-In Microwave
- Freezer
- Ice Maker
- Dishwasher
- Kitchen Island
- Compactor
- Disposal
Flooring
- Wood
- Partially Carpeted
- Stone
Bedrooms and Bathrooms
- 5 Bedrooms
- En-Suite Primary Bedroom
Laundry
- Electric Front Loading Dryer
- Front Loading Washer
Outdoor Features
- In Ground Pool
- Tennis Courts
- Balcony
- Patio
- Shed
- Outbuilding
- Outdoor Grill
Schools
- Central Bucks High School East
Farming
- Barn or Farm Building
- Spring House
Utilities
- Forced Air Zoned Heating and Cooling System
- Dehumidifier
- Air Source Heat Pump
- Heating System Uses Oil
- Programmable Thermostat
- Underground Utilities
- 200+ Amp Service
- Propane
- Spring water is a source of water for the property
- Well
- Electric Water Heater
- On Site Septic
- Sewer Holding Tank
- Multiple Phone Lines
- Phone Connected
- Cable TV Available
Additional Features
- Additional Residence on Property
- Horses Allowed On Property
Community Details
- No Home Owners Association
Listing and Financial Details
- Assessor Parcel Number 06-014-036
Map
Home Values in the Area
Average Home Value in this Area
Property History
| Date | Event | Price | Change | Sq Ft Price |
|---|---|---|---|---|
| 10/10/2024 10/10/24 | Sold | $5,065,000 | -5.3% | $1,053 / Sq Ft |
| 06/25/2024 06/25/24 | Off Market | $5,350,000 | -- | -- |
| 05/31/2024 05/31/24 | Pending | -- | -- | -- |
| 04/26/2024 04/26/24 | Price Changed | $5,350,000 | -6.1% | $1,112 / Sq Ft |
| 02/19/2024 02/19/24 | For Sale | $5,700,000 | +140.0% | $1,185 / Sq Ft |
| 06/22/2015 06/22/15 | Sold | $2,375,000 | -10.4% | $494 / Sq Ft |
| 05/15/2015 05/15/15 | Pending | -- | -- | -- |
| 03/10/2015 03/10/15 | For Sale | $2,650,000 | +11.6% | $551 / Sq Ft |
| 03/10/2015 03/10/15 | Off Market | $2,375,000 | -- | -- |
| 01/15/2015 01/15/15 | Price Changed | $2,650,000 | -10.2% | $551 / Sq Ft |
| 09/09/2014 09/09/14 | Price Changed | $2,950,000 | -14.5% | $613 / Sq Ft |
| 09/09/2013 09/09/13 | For Sale | $3,450,000 | -- | $717 / Sq Ft |
Tax History
| Year | Tax Paid | Tax Assessment Tax Assessment Total Assessment is a certain percentage of the fair market value that is determined by local assessors to be the total taxable value of land and additions on the property. | Land | Improvement |
|---|---|---|---|---|
| 2024 | $20,001 | $122,850 | $13,390 | $109,460 |
| 2023 | $19,323 | $122,850 | $13,390 | $109,460 |
| 2022 | $19,092 | $122,850 | $13,390 | $109,460 |
| 2021 | $18,864 | $149,060 | $39,600 | $109,460 |
| 2020 | $18,864 | $149,060 | $39,600 | $109,460 |
| 2019 | $18,741 | $149,060 | $39,600 | $109,460 |
| 2018 | $18,741 | $149,060 | $39,600 | $109,460 |
| 2017 | $18,587 | $149,060 | $39,600 | $109,460 |
| 2016 | $18,771 | $149,060 | $39,600 | $109,460 |
| 2015 | -- | $149,060 | $39,600 | $109,460 |
| 2014 | -- | $149,060 | $39,600 | $109,460 |
Mortgage History
| Date | Status | Loan Amount | Loan Type |
|---|---|---|---|
| Open | $2,500,000 | New Conventional | |
| Previous Owner | $330,000 | Credit Line Revolving | |
| Previous Owner | $108,000 | New Conventional | |
| Previous Owner | $200,000 | Adjustable Rate Mortgage/ARM | |
| Previous Owner | $500,000 | Credit Line Revolving |
Deed History
| Date | Type | Sale Price | Title Company |
|---|---|---|---|
| Deed | $5,065,000 | Principle Abstract & Settlemen | |
| Interfamily Deed Transfer | -- | None Available | |
| Deed | $2,375,000 | None Available | |
| Deed | $211,700 | -- |
Similar Homes in Doylestown, PA
Source: Bright MLS
MLS Number: PABU2063524
APN: 06-014-036
- 5248 Mechanicsville Rd
- 6185 Mechanicsville Rd
- 5694 S Deer Run Rd
- 3380 Indian Springs Rd
- 5066 Mechanicsville Rd
- 3468 Holicong Rd
- 2983 Durham Rd
- 3039 Durham Rd
- 2939 Street Rd
- 3455 Durham Rd
- 3479 Durham Rd
- 2880 Stover Trail
- 5908 Shetland Dr
- 3516 Wellsford Ln
- 5025 Anderson Rd
- 5173 York Rd
- 4902 Anderson Rd
- 4887 Danielle Dr
- 5294 Harrington Ct
- 4782 Cobblestone Ct
