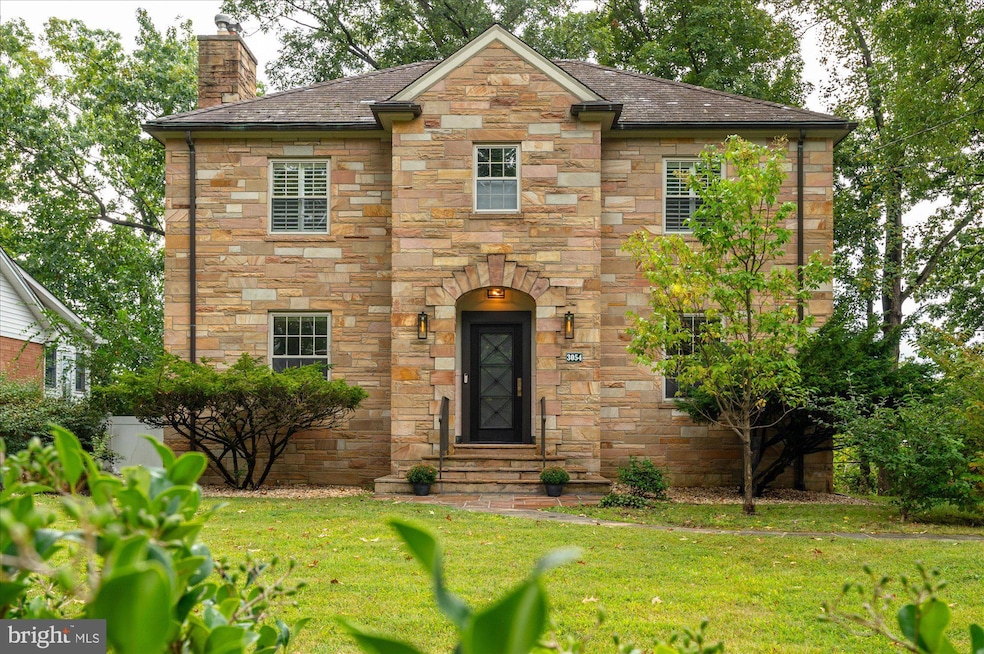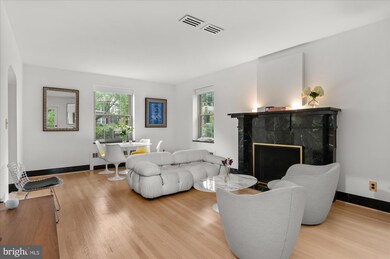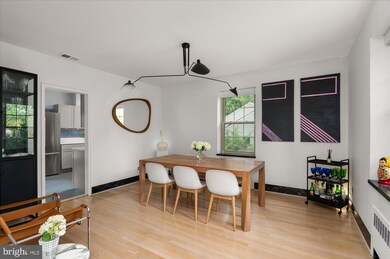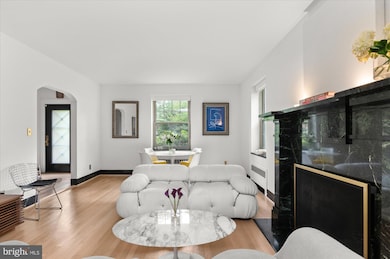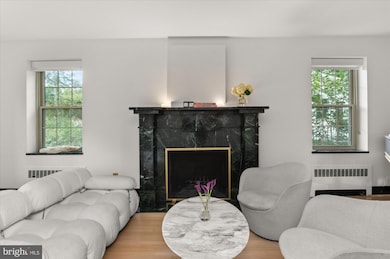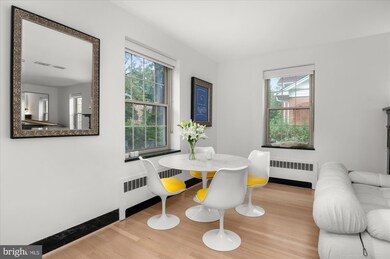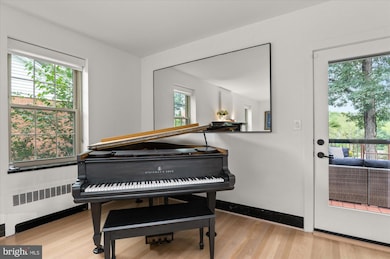
3054 Chestnut St NW Washington, DC 20015
Hawthorne NeighborhoodHighlights
- Colonial Architecture
- Traditional Floor Plan
- No HOA
- Lafayette Elementary School Rated A-
- 2 Fireplaces
- Upgraded Countertops
About This Home
As of November 2024Custom built in 1948 and recently remodeled - 3054 Chestnut St NW, is a beautiful colonial classic with a stone facade that is situated on a generous 0.25 acre lot with beautiful views of Rock Creek Park.
This 5 bedroom modernized interior with the oversized terrace, epitomizes timeless elegance with a modern twist.
Step into a light-filled living room, spacious enough to accommodate a full-size grand piano, perfect for both intimate gatherings and larger parties, with direct access to an oversized terrace overlooking Rock Creek Park, this is an entertainer's dream set up.
The main hallway and lower level features marble terrazzo flooring with materials imported from Italy.
Marble fireplaces grace the living spaces, and marble baseboards adorn the entire house, making it all the more special and unique.
The newly renovated kitchen offers direct access to the terrace and backyard for easy grilling and entertaining.
The second level hosts four light filled bedrooms and two full bathrooms.
Fully renovated lower level offers a family or guest room, a spacious mudroom and laundry room, and with plenty of room for a gym or yoga room and plentiful storage. Access to the two car garage and backyard.
Home Details
Home Type
- Single Family
Est. Annual Taxes
- $9,077
Year Built
- Built in 1948
Parking
- 2 Car Attached Garage
- Oversized Parking
- Side Facing Garage
- Garage Door Opener
- Driveway
Home Design
- Colonial Architecture
- Slab Foundation
- Plaster Walls
- Slate Roof
- Stone Siding
- Concrete Perimeter Foundation
Interior Spaces
- Property has 3 Levels
- Traditional Floor Plan
- 2 Fireplaces
- Marble Fireplace
- Fireplace Mantel
- Window Treatments
- Finished Basement
- Garage Access
Kitchen
- Electric Oven or Range
- Microwave
- Dishwasher
- Stainless Steel Appliances
- Upgraded Countertops
- Disposal
Bedrooms and Bathrooms
Laundry
- Laundry on lower level
- Dryer
- Front Loading Washer
Schools
- Lafayette Elementary School
Utilities
- Central Air
- Hot Water Heating System
- Natural Gas Water Heater
Additional Features
- Energy-Efficient Appliances
- 10,535 Sq Ft Lot
Community Details
- No Home Owners Association
- Hawthorne Subdivision
Listing and Financial Details
- Tax Lot 850
- Assessor Parcel Number 2366//0850
Map
Home Values in the Area
Average Home Value in this Area
Property History
| Date | Event | Price | Change | Sq Ft Price |
|---|---|---|---|---|
| 11/01/2024 11/01/24 | Sold | $1,575,000 | -0.6% | $506 / Sq Ft |
| 10/08/2024 10/08/24 | For Sale | $1,585,000 | +47.4% | $509 / Sq Ft |
| 09/02/2019 09/02/19 | Sold | $1,075,000 | -2.2% | $377 / Sq Ft |
| 08/13/2019 08/13/19 | Pending | -- | -- | -- |
| 08/09/2019 08/09/19 | Price Changed | $1,099,000 | -8.4% | $385 / Sq Ft |
| 07/19/2019 07/19/19 | For Sale | $1,200,000 | -- | $421 / Sq Ft |
Tax History
| Year | Tax Paid | Tax Assessment Tax Assessment Total Assessment is a certain percentage of the fair market value that is determined by local assessors to be the total taxable value of land and additions on the property. | Land | Improvement |
|---|---|---|---|---|
| 2024 | $9,611 | $1,217,700 | $606,820 | $610,880 |
| 2023 | $9,077 | $1,151,930 | $573,100 | $578,830 |
| 2022 | $8,481 | $1,076,510 | $520,960 | $555,550 |
| 2021 | $8,364 | $1,060,360 | $515,790 | $544,570 |
| 2020 | $8,087 | $1,027,060 | $501,680 | $525,380 |
| 2019 | $3,854 | $981,630 | $480,610 | $501,020 |
| 2018 | $3,823 | $972,940 | $0 | $0 |
| 2017 | $3,693 | $941,470 | $0 | $0 |
| 2016 | $3,549 | $906,850 | $0 | $0 |
| 2015 | $3,288 | $845,100 | $0 | $0 |
| 2014 | $3,026 | $808,940 | $0 | $0 |
Mortgage History
| Date | Status | Loan Amount | Loan Type |
|---|---|---|---|
| Open | $1,417,343 | New Conventional | |
| Previous Owner | $240,975 | Credit Line Revolving | |
| Previous Owner | $726,525 | New Conventional |
Deed History
| Date | Type | Sale Price | Title Company |
|---|---|---|---|
| Deed | $1,575,000 | None Listed On Document | |
| Special Warranty Deed | $1,075,000 | Kvs Title Llc | |
| Interfamily Deed Transfer | -- | None Available |
Similar Homes in the area
Source: Bright MLS
MLS Number: DCDC2163550
APN: 2366-0850
- 3131 Aberfoyle Place NW
- 3141 Aberfoyle Place NW
- 6915 33rd St NW
- 7053 Western Ave NW
- 6682 32nd St NW
- 7225 Western Ave NW
- 7300 Western Ave
- 6679 32nd Place NW
- 7030 Oregon Ave NW
- 7303 Pomander Ln
- 6302 30th St NW
- 3108 Cummings Ln
- 7217 Rollingwood Dr
- 3316 Shepherd St
- 6040 Nebraska Ave NW
- 6116 30th St NW
- 3208 Woodbine St
- 6144 Utah Ave NW
- 2701 Blaine Dr
- 3419 Cummings Ln
