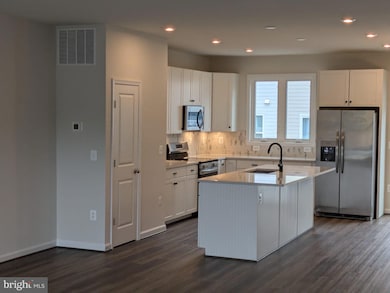3054 Horizon Rd Charlottesville, VA 22902
Highlights
- New Construction
- Soccer Field
- Energy-Efficient Appliances
- Jackson P. Burley Middle School Rated A-
- Jogging Path
- Central Heating and Cooling System
About This Home
(The landlord is offering a $600 discount on rent—$2,595 per month for the first three months. After that, rent will increase to $2,795 per month.
Welcome to your stunning, brand-new townhouse—perfectly positioned just minutes from UVA, Downtown, 5th St. Shops, and I-64! This contemporary beauty offers the perfect blend of style, comfort, and efficiency.
Step inside to discover a spacious, open-concept oasis bathed in natural light, featuring a sleek, modern kitchen with granite countertops, a generous island, rich maple cabinetry, and high-end stainless steel appliances.
Upstairs, the luxurious primary suite awaits, complete with a spa-like en-suite bath and plenty of space to unwind.
Nestled in a vibrant community with walking trails, children’s parks, a mini soccer pitch, and direct access to Biscuit Run Park, this home offers the best of modern living in an unbeatable location.
Townhouse Details
Home Type
- Townhome
Year Built
- Built in 2025 | New Construction
Lot Details
- 5,227 Sq Ft Lot
- Property is in excellent condition
HOA Fees
- $65 Monthly HOA Fees
Parking
- On-Street Parking
Home Design
- Slab Foundation
- Vinyl Siding
Interior Spaces
- 2,154 Sq Ft Home
- Property has 3 Levels
Bedrooms and Bathrooms
- 3 Bedrooms
- 3 Full Bathrooms
Eco-Friendly Details
- Energy-Efficient Appliances
Schools
- Monticello High School
Utilities
- Central Heating and Cooling System
- Electric Water Heater
Listing and Financial Details
- Residential Lease
- Security Deposit $2,795
- 12-Month Min and 48-Month Max Lease Term
- Available 4/11/25
- Assessor Parcel Number 090J0011103100
Community Details
Overview
- Built by ATLANTIC BUILDERS
- The Kenridge At Southwood Homesite 131 Community
Recreation
- Soccer Field
- Jogging Path
Pet Policy
- Pets allowed on a case-by-case basis
Map
Source: Bright MLS
MLS Number: VAAB2000932







