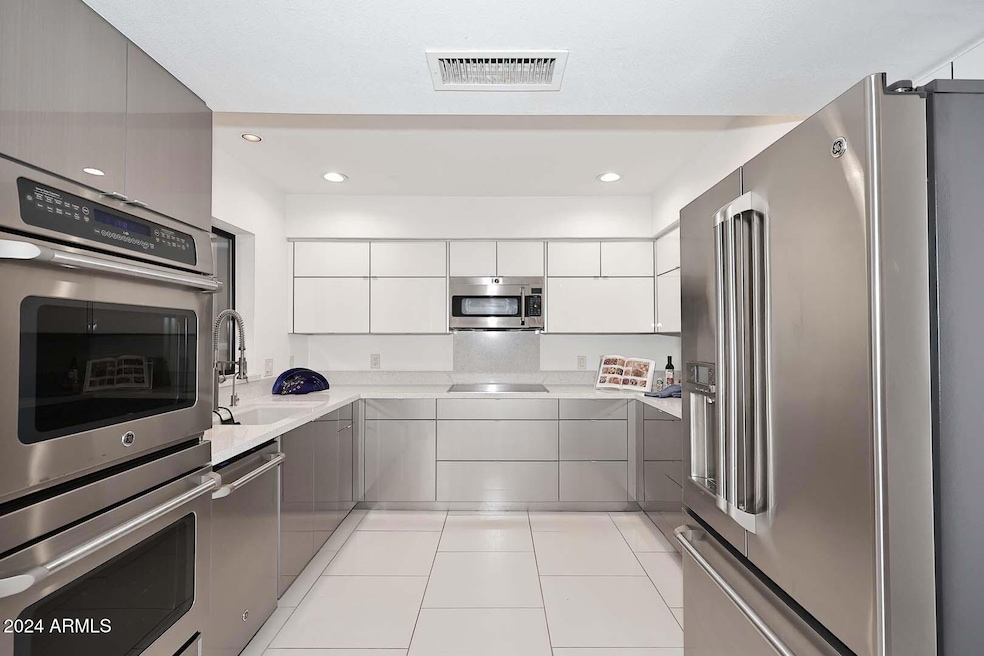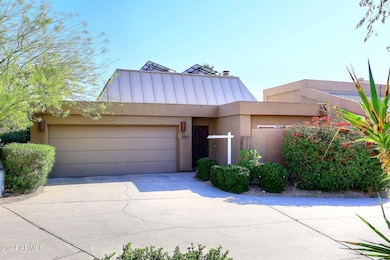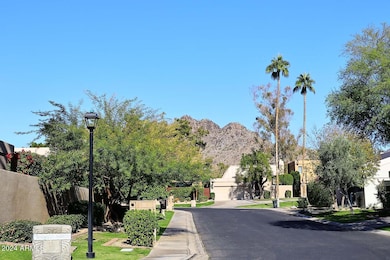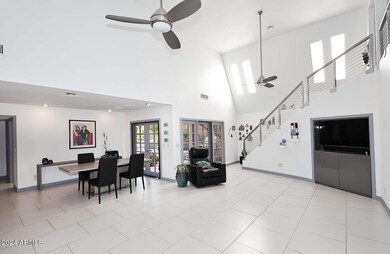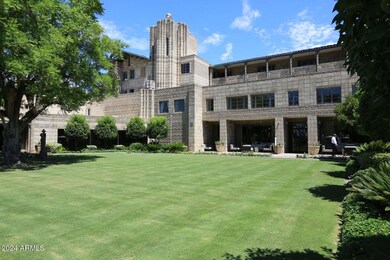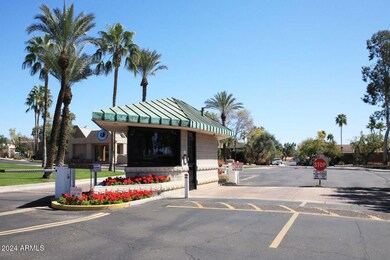
3055 E Marlette Ave Phoenix, AZ 85016
Camelback East Village NeighborhoodHighlights
- On Golf Course
- Gated with Attendant
- Solar Power System
- Madison Heights Elementary School Rated A-
- Above Ground Spa
- Mountain View
About This Home
As of April 2025Welcome to your dream home at 3055 East Marlette, nestled in the heart of Phoenix, Arizona! This stunning residence offers a perfect blend of modern convenience and classic charm, ideally situated in a vibrant community with nearby parks, and easy access to local shopping and dining.As you step inside, you're greeted by an inviting open floor plan that fills with natural light. The spacious living area flows seamlessly into a meticulously remodeled contemporary kitchen equipped with stainless steel appliances, ample cabinetry and adjacent to an open dining area perfect for casual dining and entertaining. The central atrium can be viewed from the kitchen and the family room where additional seasonal dining can take place and relaxation can be had. Welcome to your dream home at 3055 East Marlette, nestled in the heart of Phoenix, Arizona! This stunning residence offers a perfect blend of modern convenience and classic charm, ideally situated in a vibrant community with nearby parks, and easy access to local shopping and dining.As you step inside, you're greeted by an inviting open floor plan that fills with natural light. The spacious living area flows seamlessly into a meticulously remodeled contemporary kitchen equipped with stainless steel appliances, ample cabinetry and adjacent to an open dining area perfect for casual dining and entertaining. The central atrium can be viewed from the kitchen and the family room where additional seasonal dining can take place and relaxation can be had.This home features 3 generous bedrooms, including a serene primary suite with a private en-suite bathroom and walk-in closet. Each bedroom offers plenty of space and comfort.A second story loft is ideal for a home office and includes a perfect mountain view respite for quiet contemplation, a great read with a coffee or a glass of wine or a great spot to sit with a friend or partner to simply talk and enjoy those views.Step outside to your private backyard with golf course views, raised planter beds and interlocking paver patio surfaces. - a beautifully landscaped yard with an inground spa providing the perfect space for relaxation and outdoor gatherings.Located close to local parks, shopping, and dining options, this property is also conveniently situated near major highways, ensuring easy access to downtown Phoenix and surrounding areas. Paid off SOLARDon't miss the opportunity to make this sophisticated Phoenix home your own.
Home Details
Home Type
- Single Family
Est. Annual Taxes
- $6,157
Year Built
- Built in 1980
Lot Details
- 4,413 Sq Ft Lot
- On Golf Course
- Cul-De-Sac
- Desert faces the front and back of the property
- Wrought Iron Fence
- Block Wall Fence
- Corner Lot
- Backyard Sprinklers
- Sprinklers on Timer
HOA Fees
- $462 Monthly HOA Fees
Parking
- 2 Car Garage
- Electric Vehicle Home Charger
Home Design
- Roof Updated in 2022
- Wood Frame Construction
- Tile Roof
- Built-Up Roof
- Stucco
Interior Spaces
- 2,167 Sq Ft Home
- 2-Story Property
- Vaulted Ceiling
- Ceiling Fan
- Gas Fireplace
- Double Pane Windows
- Mountain Views
Kitchen
- Built-In Microwave
- Granite Countertops
Flooring
- Carpet
- Tile
Bedrooms and Bathrooms
- 3 Bedrooms
- Primary Bedroom on Main
- Remodeled Bathroom
- 2 Bathrooms
Eco-Friendly Details
- Solar Power System
Outdoor Features
- Above Ground Spa
- Built-In Barbecue
Schools
- Madison Heights Elementary School
- Madison #1 Elementary Middle School
- Camelback High School
Utilities
- Cooling System Updated in 2022
- Cooling Available
- Heating Available
- High Speed Internet
- Cable TV Available
Listing and Financial Details
- Tax Lot 14
- Assessor Parcel Number 164-12-837
Community Details
Overview
- Association fees include ground maintenance, street maintenance, front yard maint
- Colony Biltmore Association, Phone Number (480) 396-6966
- Abeva Association, Phone Number (602) 955-1003
- Association Phone (602) 955-1003
- Built by Dicor
- Colony Biltmore 4 Subdivision
Recreation
- Golf Course Community
- Bike Trail
Security
- Gated with Attendant
Map
Home Values in the Area
Average Home Value in this Area
Property History
| Date | Event | Price | Change | Sq Ft Price |
|---|---|---|---|---|
| 04/25/2025 04/25/25 | Sold | $950,000 | -6.9% | $438 / Sq Ft |
| 03/19/2025 03/19/25 | Price Changed | $1,020,000 | -7.3% | $471 / Sq Ft |
| 01/15/2025 01/15/25 | Price Changed | $1,100,000 | -8.3% | $508 / Sq Ft |
| 12/06/2024 12/06/24 | For Sale | $1,200,000 | +179.1% | $554 / Sq Ft |
| 05/30/2013 05/30/13 | Sold | $430,000 | -13.1% | $238 / Sq Ft |
| 05/09/2013 05/09/13 | Pending | -- | -- | -- |
| 03/02/2013 03/02/13 | For Sale | $495,000 | -- | $274 / Sq Ft |
Tax History
| Year | Tax Paid | Tax Assessment Tax Assessment Total Assessment is a certain percentage of the fair market value that is determined by local assessors to be the total taxable value of land and additions on the property. | Land | Improvement |
|---|---|---|---|---|
| 2025 | $6,157 | $54,406 | -- | -- |
| 2024 | $5,976 | $51,815 | -- | -- |
| 2023 | $5,976 | $70,120 | $14,020 | $56,100 |
| 2022 | $5,780 | $52,360 | $10,470 | $41,890 |
| 2021 | $5,836 | $48,650 | $9,730 | $38,920 |
| 2020 | $5,735 | $51,120 | $10,220 | $40,900 |
| 2019 | $5,596 | $46,900 | $9,380 | $37,520 |
| 2018 | $5,444 | $46,310 | $9,260 | $37,050 |
| 2017 | $5,159 | $43,480 | $8,690 | $34,790 |
| 2016 | $4,960 | $44,900 | $8,980 | $35,920 |
| 2015 | $4,565 | $37,620 | $7,520 | $30,100 |
Mortgage History
| Date | Status | Loan Amount | Loan Type |
|---|---|---|---|
| Previous Owner | $250,000 | New Conventional | |
| Previous Owner | $302,000 | Unknown | |
| Previous Owner | $300,000 | New Conventional |
Deed History
| Date | Type | Sale Price | Title Company |
|---|---|---|---|
| Cash Sale Deed | $430,000 | First American Title Ins Co | |
| Interfamily Deed Transfer | -- | None Available | |
| Warranty Deed | $445,000 | First American Title Ins Co | |
| Warranty Deed | $425,000 | Fidelity National Title | |
| Interfamily Deed Transfer | -- | Fidelity National Title |
Similar Homes in Phoenix, AZ
Source: Arizona Regional Multiple Listing Service (ARMLS)
MLS Number: 6790131
APN: 164-12-837
- 3045 E Marlette Ave
- 3033 E Claremont Ave
- 6229 N 30th Way
- 3059 E Rose Ln Unit 23
- 6278 N 31st Way
- 3140 E Claremont Ave
- 3174 E Marlette Ave
- 3042 E Squaw Peak Cir
- 3120 E Squaw Peak Cir
- 6124 N 31st Ct
- 6120 N 31st Ct
- 6188 N 29th Place
- 6530 N 29th St
- 6426 N 27th St
- 6545 N 29th St
- 8 Biltmore Estates Dr Unit 310
- 8 Biltmore Estates Dr Unit 117
- 8 Biltmore Estates Dr Unit 109
- 6556 N Arizona Biltmore Cir
- 6522 N 27th St
