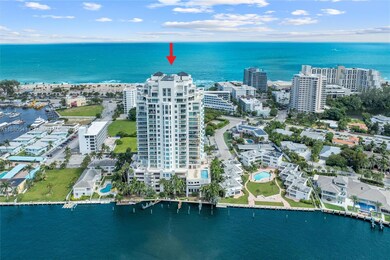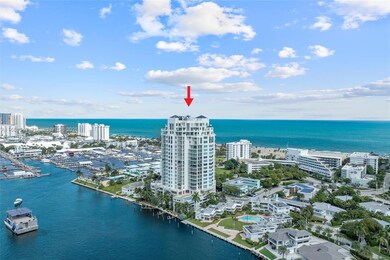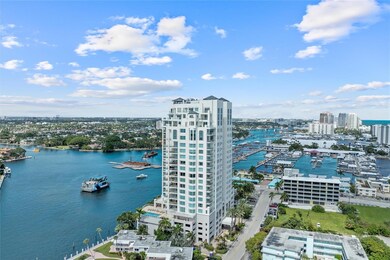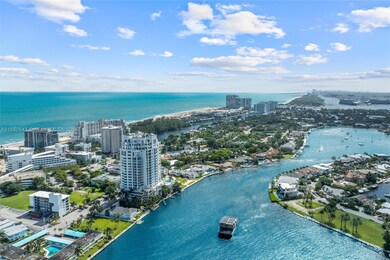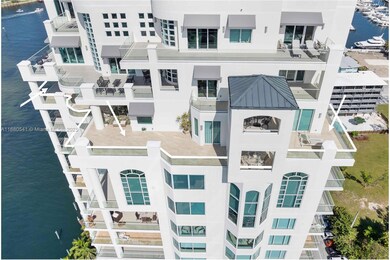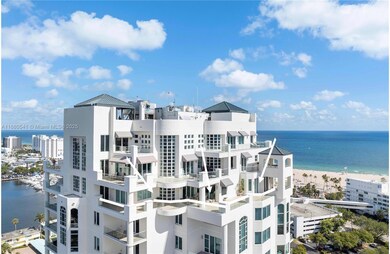
3055 Harbor Dr Unit 2102 Fort Lauderdale, FL 33316
Central Beach NeighborhoodEstimated payment $36,412/month
Highlights
- Ocean View
- Property has ocean access
- Deeded Boat Dock
- Harbordale Elementary School Rated A-
- Property fronts an intracoastal waterway
- Fitness Center
About This Home
Spectacular 4,043 square foot Windstar Penthouse II in highly desirable Harbourage Place offers the most panoramic Intracoastal, ocean and city skyline views. 3 BR/4.5 BA with fine finishes and fixtures throughout including marble flooring, 10-foot ceilings, electric shades and more. 1,742 SF terrace, deeded 45' dock, 3 deeded parking & 3 deeded storage spaces. Gracious living and dining areas with spectacular views. The family room features a bar complete with a sink, wine cooler, and ice maker. Top of the line La Strada kitchen features a separate laundry room and walk-in pantry. Oversized primary suite with office/sitting area plus dual baths & dual closets. Wraparound terrace features storm/sun shades plus sunrise and sunset views. Building restoration complete & all assessments paid.
Property Details
Home Type
- Condominium
Est. Annual Taxes
- $24,371
Year Built
- Built in 1998
Lot Details
- Property fronts an intracoastal waterway
- West Facing Home
HOA Fees
- $6,502 Monthly HOA Fees
Parking
- 3 Car Attached Garage
- Secured Garage or Parking
- Deeded Parking
Property Views
- Ocean
- Intracoastal
Home Design
- Penthouse
Interior Spaces
- 4,043 Sq Ft Home
- Awning
- Entrance Foyer
- Formal Dining Room
- Storage Room
- Marble Flooring
Kitchen
- Breakfast Area or Nook
- Built-In Oven
- Electric Range
- Microwave
- Ice Maker
- Dishwasher
- Cooking Island
- Snack Bar or Counter
- Disposal
Bedrooms and Bathrooms
- 3 Bedrooms
- Closet Cabinetry
- Walk-In Closet
- Two Primary Bathrooms
- Bidet
- Dual Sinks
- Roman Tub
- Jetted Tub in Primary Bathroom
Laundry
- Laundry in Utility Room
- Dryer
- Washer
Home Security
Outdoor Features
- Property has ocean access
- No Fixed Bridges
- Deeded Boat Dock
- Balcony
Utilities
- Central Heating and Cooling System
- Electric Water Heater
Listing and Financial Details
- Assessor Parcel Number 504212CH0420
Community Details
Overview
- 44 Units
- High-Rise Condominium
- Harbourage Place Condo
- Harbourage Place Condo,Harbourage Place Subdivision, Windstar Penthouse 2 Floorplan
- The community has rules related to no recreational vehicles or boats
- Car Wash Area
- 22-Story Property
Amenities
- Trash Chute
- Community Kitchen
- Community Center
- Party Room
- Elevator
- Secure Lobby
- Bike Room
- Community Storage Space
Recreation
- Fitness Center
- Community Pool
Pet Policy
- Pets Allowed
- Pet Size Limit
Security
- Complex Is Fenced
- High Impact Windows
- High Impact Door
- Fire and Smoke Detector
- Fire Sprinkler System
Map
Home Values in the Area
Average Home Value in this Area
Tax History
| Year | Tax Paid | Tax Assessment Tax Assessment Total Assessment is a certain percentage of the fair market value that is determined by local assessors to be the total taxable value of land and additions on the property. | Land | Improvement |
|---|---|---|---|---|
| 2025 | $24,371 | $1,372,200 | -- | -- |
| 2024 | $23,995 | $1,333,530 | -- | -- |
| 2023 | $23,995 | $1,294,690 | $0 | $0 |
| 2022 | $22,898 | $1,256,990 | $0 | $0 |
| 2021 | $22,244 | $1,220,380 | $0 | $0 |
| 2020 | $21,820 | $1,203,540 | $0 | $0 |
| 2019 | $21,415 | $1,176,490 | $0 | $0 |
| 2018 | $20,469 | $1,154,560 | $0 | $0 |
| 2017 | $20,388 | $1,130,820 | $0 | $0 |
| 2016 | $20,578 | $1,107,570 | $0 | $0 |
| 2015 | $20,995 | $1,099,880 | $0 | $0 |
| 2014 | $21,200 | $1,091,160 | $0 | $0 |
| 2013 | -- | $1,160,830 | $116,080 | $1,044,750 |
Property History
| Date | Event | Price | Change | Sq Ft Price |
|---|---|---|---|---|
| 11/07/2024 11/07/24 | Price Changed | $4,995,000 | -5.7% | $1,235 / Sq Ft |
| 10/27/2024 10/27/24 | For Sale | $5,295,000 | -- | $1,310 / Sq Ft |
Deed History
| Date | Type | Sale Price | Title Company |
|---|---|---|---|
| Interfamily Deed Transfer | -- | None Available | |
| Warranty Deed | $1,700,000 | -- | |
| Deed | $1,650,000 | -- |
Mortgage History
| Date | Status | Loan Amount | Loan Type |
|---|---|---|---|
| Open | $770,000 | New Conventional |
Similar Homes in Fort Lauderdale, FL
Source: MIAMI REALTORS® MLS
MLS Number: A11680541
APN: 50-42-12-CH-0420
- 3055 Harbor Dr Unit 603
- 3055 Harbor Dr Unit 2102
- 1206 E Lake Dr
- 3000 Holiday Dr Unit 306
- 3000 Holiday Dr Unit 904
- 3000 Holiday Dr Unit 1603
- 3000 Holiday Dr Unit 1204
- 3000 Holiday Dr Unit 804
- 3000 Holiday Dr Unit 1103
- 3000 Holiday Dr Unit 1102
- 3000 Holiday Dr Unit 606
- 70 Isla Bahia Dr
- 68 Isla Bahia Dr
- 1236 E Lake Dr
- 84 Isla Bahia Dr
- 1308 Seabreeze Blvd
- 1200 Holiday Dr Unit 208
- 4 Isla Bahia Terrace
- 51 Isla Bahia Dr
- 815 Idlewyld Dr

