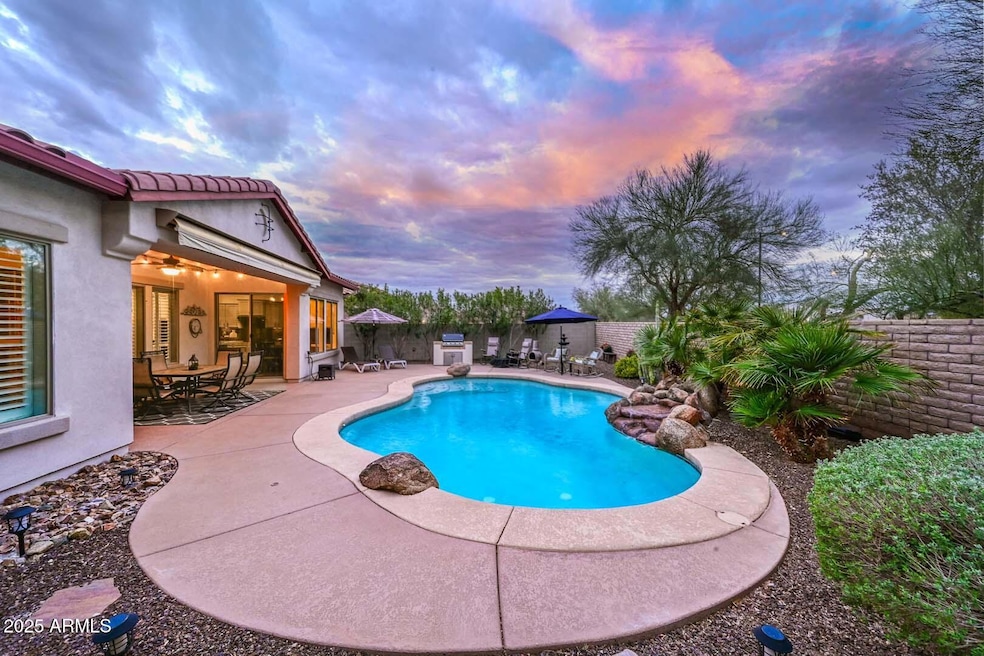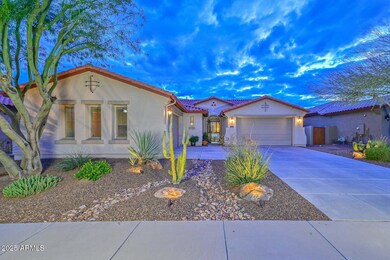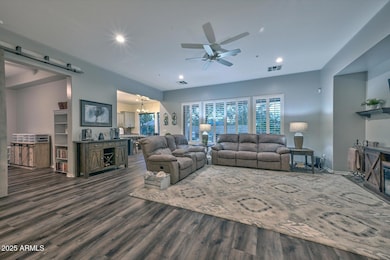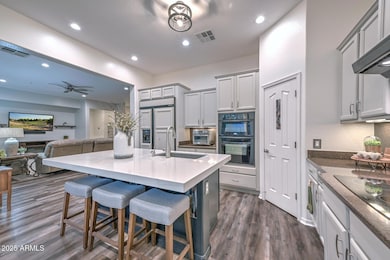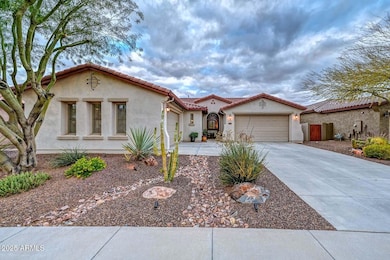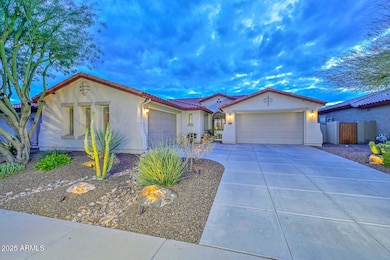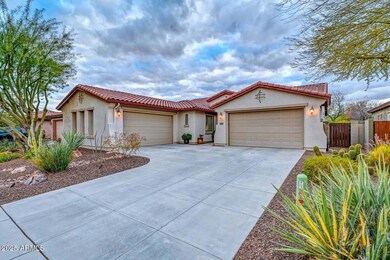
30550 N 125th Dr Peoria, AZ 85383
Vistancia NeighborhoodEstimated payment $4,281/month
Highlights
- Golf Course Community
- Play Pool
- Spanish Architecture
- Vistancia Elementary School Rated A-
- Clubhouse
- Granite Countertops
About This Home
This beautiful split level layout with 3 bedroom + private office + flex room with custom barn door located in the desirable master-planned community of Vistancia! Interior features include a beautifully appointed kitchen with quartz island, built-in refrigerator and wall oven, updated wood look LVP floors throughout as well as recessed lighting, plantation shutters, oversized bedrooms and closets all lending to a spacious and modern feel. The backyard retreat has pebble sheen pool, rock waterfall, natural gas BBQ, and covered patio with electric awning to enjoy all the seasons Arizona offers. The Split 4-car garage has epoxy floors and custom cabinets which provide oodles of parking and storage. Community amenities from pickle ball to pools/ splash pads to multi-use trails and more!
Home Details
Home Type
- Single Family
Est. Annual Taxes
- $3,147
Year Built
- Built in 2007
Lot Details
- 9,073 Sq Ft Lot
- Desert faces the front and back of the property
- Block Wall Fence
- Front and Back Yard Sprinklers
- Sprinklers on Timer
- Private Yard
HOA Fees
- $117 Monthly HOA Fees
Parking
- 4 Car Garage
Home Design
- Spanish Architecture
- Wood Frame Construction
- Tile Roof
- Stucco
Interior Spaces
- 2,636 Sq Ft Home
- 1-Story Property
- Ceiling height of 9 feet or more
- Ceiling Fan
- Double Pane Windows
- Low Emissivity Windows
- Vinyl Clad Windows
- Mechanical Sun Shade
- Security System Owned
- Washer and Dryer Hookup
Kitchen
- Eat-In Kitchen
- Breakfast Bar
- Built-In Microwave
- Kitchen Island
- Granite Countertops
Flooring
- Floors Updated in 2023
- Carpet
- Vinyl
Bedrooms and Bathrooms
- 4 Bedrooms
- Primary Bathroom is a Full Bathroom
- 2.5 Bathrooms
- Dual Vanity Sinks in Primary Bathroom
- Bathtub With Separate Shower Stall
Accessible Home Design
- No Interior Steps
Outdoor Features
- Play Pool
- Built-In Barbecue
Schools
- Vistancia Elementary School
- Liberty High School
Utilities
- Cooling System Updated in 2024
- Cooling Available
- Zoned Heating
- Heating System Uses Natural Gas
- Water Softener
- High Speed Internet
- Cable TV Available
Listing and Financial Details
- Tax Lot 6
- Assessor Parcel Number 510-01-625
Community Details
Overview
- Association fees include ground maintenance
- Vistancia Village Association, Phone Number (623) 215-8646
- Built by Shea
- Vistancia Village A Parcel A9 Replat Subdivision, Harvard Floorplan
- FHA/VA Approved Complex
Amenities
- Clubhouse
- Theater or Screening Room
- Recreation Room
Recreation
- Golf Course Community
- Tennis Courts
- Racquetball
- Community Playground
- Heated Community Pool
- Bike Trail
Map
Home Values in the Area
Average Home Value in this Area
Tax History
| Year | Tax Paid | Tax Assessment Tax Assessment Total Assessment is a certain percentage of the fair market value that is determined by local assessors to be the total taxable value of land and additions on the property. | Land | Improvement |
|---|---|---|---|---|
| 2025 | $3,147 | $33,771 | -- | -- |
| 2024 | $3,189 | $32,163 | -- | -- |
| 2023 | $3,189 | $46,960 | $9,390 | $37,570 |
| 2022 | $3,168 | $37,610 | $7,520 | $30,090 |
| 2021 | $3,317 | $35,400 | $7,080 | $28,320 |
| 2020 | $3,316 | $32,720 | $6,540 | $26,180 |
| 2019 | $3,201 | $30,500 | $6,100 | $24,400 |
| 2018 | $3,079 | $28,550 | $5,710 | $22,840 |
| 2017 | $3,057 | $27,210 | $5,440 | $21,770 |
| 2016 | $2,532 | $28,360 | $5,670 | $22,690 |
| 2015 | $2,815 | $26,230 | $5,240 | $20,990 |
Property History
| Date | Event | Price | Change | Sq Ft Price |
|---|---|---|---|---|
| 03/19/2025 03/19/25 | For Sale | $699,000 | +2.0% | $265 / Sq Ft |
| 06/23/2023 06/23/23 | Sold | $685,000 | 0.0% | $260 / Sq Ft |
| 05/13/2023 05/13/23 | Pending | -- | -- | -- |
| 05/13/2023 05/13/23 | Price Changed | $685,000 | +1.5% | $260 / Sq Ft |
| 05/04/2023 05/04/23 | For Sale | $675,000 | +7.1% | $256 / Sq Ft |
| 08/27/2021 08/27/21 | Sold | $630,000 | +5.0% | $239 / Sq Ft |
| 08/07/2021 08/07/21 | Pending | -- | -- | -- |
| 08/06/2021 08/06/21 | For Sale | $599,900 | +42.5% | $228 / Sq Ft |
| 05/30/2019 05/30/19 | Sold | $421,000 | -2.1% | $160 / Sq Ft |
| 03/15/2019 03/15/19 | For Sale | $429,900 | -- | $163 / Sq Ft |
Deed History
| Date | Type | Sale Price | Title Company |
|---|---|---|---|
| Warranty Deed | -- | None Listed On Document | |
| Warranty Deed | $685,000 | Arizona Title | |
| Warranty Deed | $630,000 | Security Title Agency Inc | |
| Warranty Deed | $421,000 | Security Title Agency Inc | |
| Cash Sale Deed | $310,000 | First American Title Ins Co | |
| Warranty Deed | -- | First American Title Ins Co |
Mortgage History
| Date | Status | Loan Amount | Loan Type |
|---|---|---|---|
| Previous Owner | $513,750 | New Conventional | |
| Previous Owner | $94,500 | Credit Line Revolving | |
| Previous Owner | $504,000 | New Conventional | |
| Previous Owner | $317,900 | New Conventional | |
| Previous Owner | $315,750 | New Conventional |
Similar Homes in Peoria, AZ
Source: Arizona Regional Multiple Listing Service (ARMLS)
MLS Number: 6837506
APN: 510-01-625
- 12473 W Montgomery Rd
- 12518 W Milton Dr
- 30488 N 126th Dr
- 30259 N 125th Ln
- 30680 N 126th Dr
- 12358 W Milton Dr
- 30213 N 124th Ln
- 12711 W Lowden Rd
- 12349 W Tyler Trail
- 30227 N 124th Dr
- 30246 N 123rd Ln
- 12530 W Tyler Trail
- 12848 W Desert Mirage Dr
- 12788 W Chucks Ave
- 30480 N 128th Ln
- 12759 W Eagle Ridge Ln
- 30384 N 128th Ln
- 30857 N 128th Dr
- 30876 N 128th Dr
- 30034 N 128th Ave
