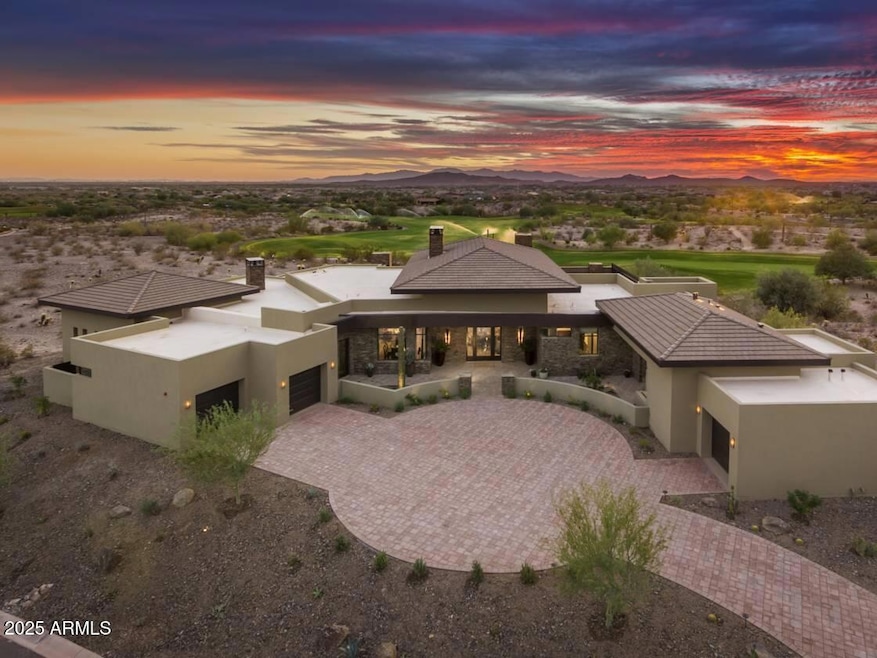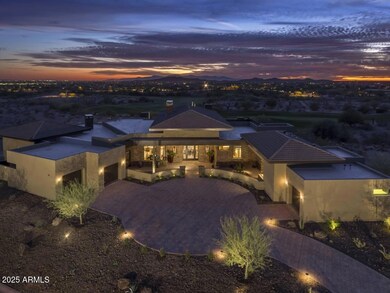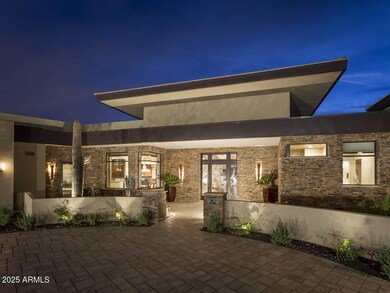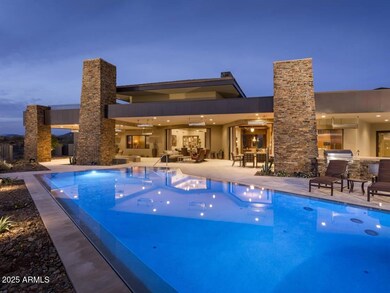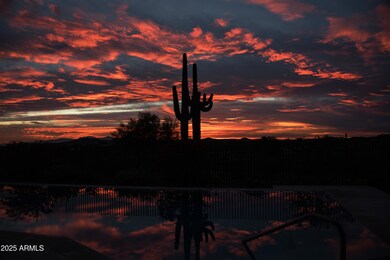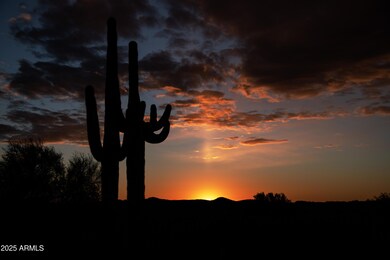
30556 N Sage Dr Peoria, AZ 85383
Vistancia NeighborhoodEstimated payment $15,995/month
Highlights
- Guest House
- On Golf Course
- Heated Spa
- Lake Pleasant Elementary School Rated A-
- Gated with Attendant
- City Lights View
About This Home
A significant home built on a elevated golf lot on the Blackstone Golf Course. This home has absolutely every luxury feature imaginable, even heated floors. The center of this home is the 3-sided spectacular stone fireplace. The over-sized rolling 10ft doors provide a inside/outside experience. The glass wine wall shows off your wine collection! The chef's kitchen is complete with bamboo cabinets, Miele & Wolf appliances including multiple ovens & dishwashers. The back of the house feels like a resort with commercial misters & heaters, seating areas & and a roof deck for watching the most magnificent sunsets. A favorite on the 87ft grand covered patio is the sunken seating area w/gas fireplace, TV & grill. Only high end materials were used to build this stunning home. Quality Matters!
Home Details
Home Type
- Single Family
Est. Annual Taxes
- $12,523
Year Built
- Built in 2013
Lot Details
- 0.75 Acre Lot
- On Golf Course
- Private Streets
- Desert faces the front and back of the property
- Wrought Iron Fence
- Block Wall Fence
- Misting System
- Front and Back Yard Sprinklers
HOA Fees
- $216 Monthly HOA Fees
Parking
- 3 Car Garage
- Golf Cart Garage
Property Views
- City Lights
- Mountain
Home Design
- Contemporary Architecture
- Wood Frame Construction
- Spray Foam Insulation
- Tile Roof
- Built-Up Roof
- Stone Exterior Construction
- Stucco
Interior Spaces
- 5,606 Sq Ft Home
- 1-Story Property
- Wet Bar
- Central Vacuum
- Ceiling Fan
- Two Way Fireplace
- Gas Fireplace
- Triple Pane Windows
- Mechanical Sun Shade
- Family Room with Fireplace
- 3 Fireplaces
- Living Room with Fireplace
Kitchen
- Eat-In Kitchen
- Breakfast Bar
- Built-In Microwave
- Kitchen Island
- Granite Countertops
Flooring
- Wood
- Carpet
- Tile
Bedrooms and Bathrooms
- 4 Bedrooms
- Fireplace in Primary Bedroom
- Primary Bathroom is a Full Bathroom
- 5.5 Bathrooms
- Bidet
- Bathtub With Separate Shower Stall
Pool
- Heated Spa
- Heated Pool
- Diving Board
Outdoor Features
- Outdoor Fireplace
- Outdoor Storage
- Built-In Barbecue
Schools
- Lake Pleasant Elementary
- Liberty High School
Utilities
- Cooling Available
- Heating unit installed on the ceiling
- Heating System Uses Natural Gas
- Water Softener
Additional Features
- No Interior Steps
- Guest House
Listing and Financial Details
- Tax Lot 17
- Assessor Parcel Number 503-52-949
Community Details
Overview
- Association fees include ground maintenance, street maintenance
- Ccmc Association, Phone Number (623) 215-8646
- Built by PINNACLE BUILDERS
- Blackstone At Vistancia Subdivision, Gorgeous Custom Home Floorplan
Recreation
- Golf Course Community
- Bike Trail
Security
- Gated with Attendant
Map
Home Values in the Area
Average Home Value in this Area
Tax History
| Year | Tax Paid | Tax Assessment Tax Assessment Total Assessment is a certain percentage of the fair market value that is determined by local assessors to be the total taxable value of land and additions on the property. | Land | Improvement |
|---|---|---|---|---|
| 2025 | $12,523 | $116,235 | -- | -- |
| 2024 | $12,649 | $110,700 | -- | -- |
| 2023 | $12,649 | $164,900 | $32,980 | $131,920 |
| 2022 | $12,556 | $147,220 | $29,440 | $117,780 |
| 2021 | $12,948 | $147,000 | $29,400 | $117,600 |
| 2020 | $12,922 | $144,500 | $28,900 | $115,600 |
| 2019 | $12,497 | $142,650 | $28,530 | $114,120 |
| 2018 | $12,092 | $140,870 | $28,170 | $112,700 |
| 2017 | $11,982 | $122,450 | $24,490 | $97,960 |
| 2016 | $11,782 | $119,120 | $23,820 | $95,300 |
| 2015 | $10,999 | $93,260 | $18,650 | $74,610 |
Property History
| Date | Event | Price | Change | Sq Ft Price |
|---|---|---|---|---|
| 03/16/2025 03/16/25 | For Sale | $2,645,000 | -- | $472 / Sq Ft |
Deed History
| Date | Type | Sale Price | Title Company |
|---|---|---|---|
| Cash Sale Deed | $175,000 | First American Title |
Similar Homes in Peoria, AZ
Source: Arizona Regional Multiple Listing Service (ARMLS)
MLS Number: 6836502
APN: 503-52-949
- 30545 N Sage Dr Unit 4
- 30505 N Sage Dr
- 30787 N 118th Ln
- 30787 N 118th Ln Unit 3
- 30406 N 116th Ln
- 30271 N 117th Dr
- 12053 W Palo Brea Ln
- 12053 W Palo Brea Ln Unit 19
- 30615 N 120th Ln
- 30615 N 120th Ln Unit 3
- 11612 W Candelilla Way
- 12073 W Desert Mirage Dr
- 12035 W Red Hawk Dr
- 11705 W Red Hawk Dr
- 30660 N 120th Ln Unit 7
- 12047 W Red Hawk Dr
- 30967 N 118th Ln Unit 8
- 12107 W Palo Brea Ln
- 12107 W Palo Brea Ln Unit 16
- 31026 N 118th Ln Unit 12
