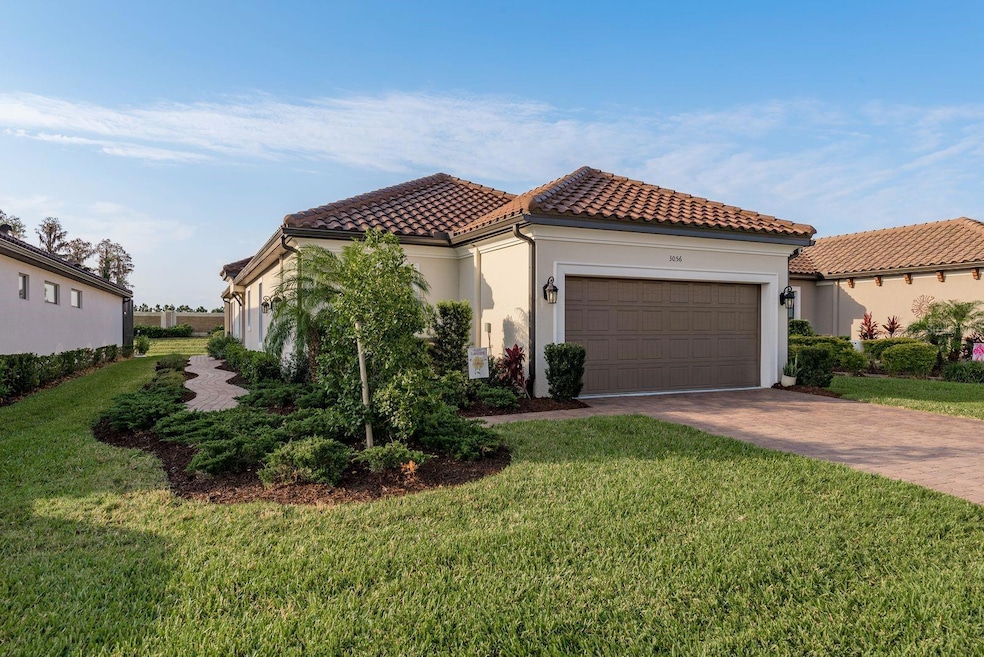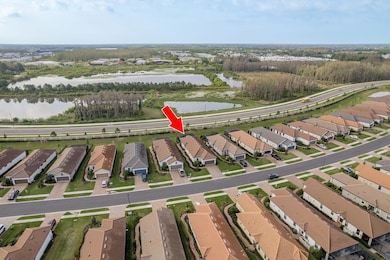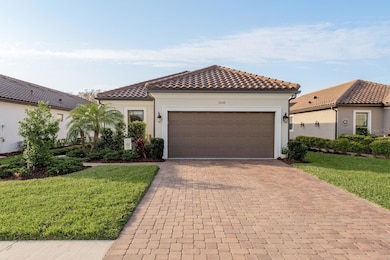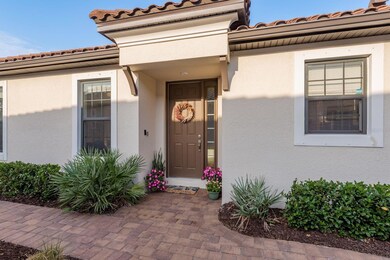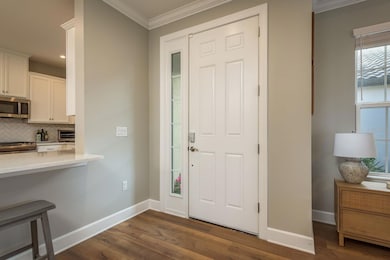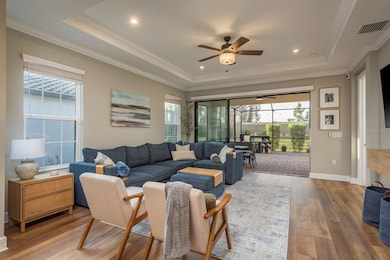
3056 Francoa Dr Odessa, FL 33556
Estimated payment $4,266/month
Highlights
- Fitness Center
- Gated Community
- Clubhouse
- Hammond Elementary School Rated A-
- Open Floorplan
- Garden View
About This Home
Under contract-accepting backup offers. Welcome to 3056 Francoa Drive where perfection meets you at every corner!
From the moment you step inside this bright and spacious home, you’ll feel the elegance and thoughtful design that define every detail. Built in 2022 and meticulously maintained, this stunning turn-key residence offers the peace of mind that comes with modern, low-maintenance living.
Nestled on a quiet street within the serene, gated community of Esplanade at Starkey Ranch, enjoying the privacy of having no rear neighbors, this rare gem blends luxury with comfort. As you enter through the main door, you're welcomed into a sunlit open-concept living space featuring soaring 10’ tray ceilings with crown molding, sleek luxury vinyl flooring throughout, and elegant 9’ doors that add an elevated touch.
The chef’s kitchen is a true highlight, boasting crisp white cabinetry, white quartz countertops, and stainless steel appliances, complete with a state of the art oven range and a water filtration system. The adjacent dining area is accented by tray ceilings, crown molding and a large window that fills the room with natural light.
Retreat to the spacious owner’s suite overlooking the backyard, where you'll find a spa-inspired en-suite bathroom with a rainfall shower and an extra-large walk-in closet. Down the hall, a dedicated home office and two additional tastefully designed bedrooms beautifully framed with wainscoting are perfectly positioned around a double-vanity full family bathroom. The upgraded laundry room offers added functionality with built-in storage cabinets and a utility sink.
The extended two-car garage includes additional upgrades such as a built in EV charger, and a tankless gas water heater. The home was built with the added energy-efficient upgrade of Radiant Barrier insulation in the entire home’s roof to provide long-term savings and comfort.
Step through the living room to the enclosed 600 sq. ft. patio—an entertainer’s dream—featuring a large outdoor kitchen ideal for gatherings or cozy family nights under the stars.
Living in Esplanade means enjoying a vibrant, low-maintenance lifestyle where landscaping, lawn maintenance and access to premier resort-style amenities are all included in the monthly HOA.
Esplanade residents have exclusive use of the swimming pool, a lap pool, a resistance pool, a dog park, a community fire pit, and let's not forget the pickleball, tennis, and shuffleboard courts. The state-of-the-art clubhouse offers a 24-hour fitness center, luxury spa, billiards room, a craft room, kitchen for event catering, and inviting common areas perfect for socializing or relaxing.
Located within the highly sought-after Starkey Ranch, you’ll also enjoy three additional community pools, multiple playgrounds, dog parks, a community garden, and 20 miles of scenic nature trails for walking, running, and biking. The neighborhood features a new public library with a theater, a top-rated K-8 STEM Magnet School, and a District Park with expansive sports fields and a fantastic playground.
All this goodness is located just 30 minutes from Tampa International Airport and the picturesque Gulf beaches, with major shopping, dining, and entertainment close by. This home and community truly offer the perfect balance of luxury, lifestyle, and location.
Home Details
Home Type
- Single Family
Est. Annual Taxes
- $9,388
Year Built
- Built in 2022
Lot Details
- 7,061 Sq Ft Lot
- Northwest Facing Home
- Property is zoned MPUD
HOA Fees
Parking
- 2 Car Attached Garage
Home Design
- Block Foundation
- Slab Foundation
- Tile Roof
- Concrete Siding
- Block Exterior
- Stucco
Interior Spaces
- 1,931 Sq Ft Home
- 1-Story Property
- Open Floorplan
- Crown Molding
- Tray Ceiling
- High Ceiling
- Ceiling Fan
- Living Room
- Home Office
- Luxury Vinyl Tile Flooring
- Garden Views
- Laundry Room
Kitchen
- Range
- Microwave
- Dishwasher
- Stone Countertops
Bedrooms and Bathrooms
- 3 Bedrooms
- Closet Cabinetry
- Walk-In Closet
- 2 Full Bathrooms
- Rain Shower Head
Home Security
- Hurricane or Storm Shutters
- In Wall Pest System
Eco-Friendly Details
- Energy-Efficient Insulation
Outdoor Features
- Enclosed patio or porch
- Outdoor Kitchen
- Private Mailbox
Schools
- Starkey Ranch K-8 Elementary And Middle School
- River Ridge High School
Utilities
- Central Heating and Cooling System
- Natural Gas Connected
- Water Filtration System
- Tankless Water Heater
- Water Purifier
- High Speed Internet
- Cable TV Available
Listing and Financial Details
- Visit Down Payment Resource Website
- Legal Lot and Block 476 / 09
- Assessor Parcel Number 17-26-20-013.0-000.00-476.0
- $3,338 per year additional tax assessments
Community Details
Overview
- Veronica Criscuoli/Esplande At Starkey Ranch Association, Phone Number (813) 336-8120
- Visit Association Website
- Starkey Ranch Association
- Built by Taylor Morrison
- Esplanade/Starkey Ranch Ph 4 Subdivision
- On-Site Maintenance
- The community has rules related to deed restrictions, allowable golf cart usage in the community
Amenities
- Sauna
- Clubhouse
Recreation
- Tennis Courts
- Pickleball Courts
- Racquetball
- Recreation Facilities
- Fitness Center
- Community Pool
Security
- Gated Community
Map
Home Values in the Area
Average Home Value in this Area
Property History
| Date | Event | Price | Change | Sq Ft Price |
|---|---|---|---|---|
| 03/31/2025 03/31/25 | Pending | -- | -- | -- |
| 03/25/2025 03/25/25 | For Sale | $550,000 | -- | $285 / Sq Ft |
Similar Homes in Odessa, FL
Source: Stellar MLS
MLS Number: W7873793
APN: 20-26-17-0130-00000-4760
- 3056 Francoa Dr
- 0 Gunn Hwy Unit MFRTB8354157
- 8613 Beth Ct
- 7414 Van Dyke Rd
- 17508 Isbell Ln
- 17501 Brown Rd
- 8510 Lays Cove Place
- 7734 Still Lakes Dr
- 7725 Still Lakes Dr
- 7713 Still Lakes Dr
- 17504 Isbell Ln
- 7546 Dunbridge Dr
- 7628 Dunbridge Dr
- 0 Old Country Rd
- 17320 Hubers Ct
- 17311 Hubers Ct
- 12399 Gulf Pine Spur
- 12482 Wild Berry Trail
- 18120 Wayne Rd
- 17311 Gunn Hwy
