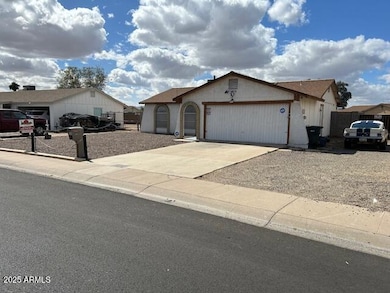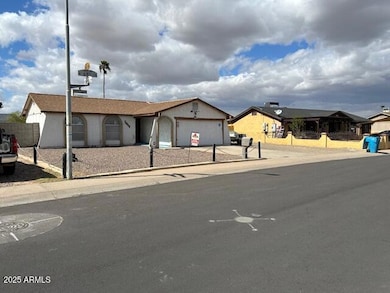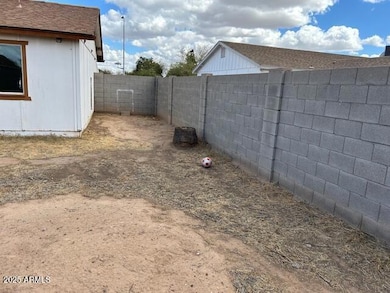
3056 N 68th Ln Phoenix, AZ 85033
3
Beds
1
Bath
1,036
Sq Ft
7,545
Sq Ft Lot
Highlights
- Santa Fe Architecture
- No HOA
- Cooling Available
- Phoenix Coding Academy Rated A
- Wood Frame Window
- Breakfast Bar
About This Home
As of April 2025This home is located at 3056 N 68th Ln, Phoenix, AZ 85033 and is currently priced at $255,000, approximately $246 per square foot. This property was built in 1981. 3056 N 68th Ln is a home located in Maricopa County with nearby schools including G. Frank Davidson, Estrella Middle School, and Trevor Browne High School.
Home Details
Home Type
- Single Family
Est. Annual Taxes
- $840
Year Built
- Built in 1981
Lot Details
- 7,545 Sq Ft Lot
- Desert faces the front of the property
- Block Wall Fence
Parking
- 2 Open Parking Spaces
- 2 Car Garage
- 2 Carport Spaces
Home Design
- Santa Fe Architecture
- Wood Frame Construction
- Composition Roof
- Block Exterior
- Stucco
Interior Spaces
- 1,036 Sq Ft Home
- 1-Story Property
- Ceiling height of 9 feet or more
- Wood Frame Window
- Washer and Dryer Hookup
Kitchen
- Breakfast Bar
- Gas Cooktop
Flooring
- Carpet
- Laminate
Bedrooms and Bathrooms
- 3 Bedrooms
- Primary Bathroom is a Full Bathroom
- 1 Bathroom
Schools
- Sunset Elementary School
- Estrella Middle School
- Trevor Browne High School
Utilities
- Cooling Available
- Heating System Uses Natural Gas
Community Details
- No Home Owners Association
- Association fees include no fees
- Maryvale Terrace No. 49 Subdivision
Listing and Financial Details
- Tax Lot 50
- Assessor Parcel Number 102-21-176
Map
Create a Home Valuation Report for This Property
The Home Valuation Report is an in-depth analysis detailing your home's value as well as a comparison with similar homes in the area
Home Values in the Area
Average Home Value in this Area
Property History
| Date | Event | Price | Change | Sq Ft Price |
|---|---|---|---|---|
| 04/08/2025 04/08/25 | Sold | $255,000 | -17.7% | $246 / Sq Ft |
| 03/17/2025 03/17/25 | For Sale | $310,000 | -- | $299 / Sq Ft |
Source: Arizona Regional Multiple Listing Service (ARMLS)
Tax History
| Year | Tax Paid | Tax Assessment Tax Assessment Total Assessment is a certain percentage of the fair market value that is determined by local assessors to be the total taxable value of land and additions on the property. | Land | Improvement |
|---|---|---|---|---|
| 2025 | $840 | $5,418 | -- | -- |
| 2024 | $862 | $5,160 | -- | -- |
| 2023 | $862 | $20,860 | $4,170 | $16,690 |
| 2022 | $809 | $15,730 | $3,140 | $12,590 |
| 2021 | $826 | $13,930 | $2,780 | $11,150 |
| 2020 | $779 | $12,610 | $2,520 | $10,090 |
| 2019 | $744 | $10,950 | $2,190 | $8,760 |
| 2018 | $778 | $9,880 | $1,970 | $7,910 |
| 2017 | $741 | $7,960 | $1,590 | $6,370 |
| 2016 | $708 | $6,760 | $1,350 | $5,410 |
| 2015 | $653 | $5,910 | $1,180 | $4,730 |
Source: Public Records
Mortgage History
| Date | Status | Loan Amount | Loan Type |
|---|---|---|---|
| Open | $216,000 | New Conventional | |
| Previous Owner | $12,000 | Unknown | |
| Previous Owner | $6,000 | Unknown | |
| Previous Owner | $49,182 | FHA |
Source: Public Records
Deed History
| Date | Type | Sale Price | Title Company |
|---|---|---|---|
| Warranty Deed | $255,000 | Magnus Title Agency | |
| Quit Claim Deed | -- | None Listed On Document | |
| Quit Claim Deed | -- | None Listed On Document | |
| Interfamily Deed Transfer | -- | Stewart Title & Trust | |
| Warranty Deed | $48,900 | Stewart Title |
Source: Public Records
Similar Homes in Phoenix, AZ
Source: Arizona Regional Multiple Listing Service (ARMLS)
MLS Number: 6836855
APN: 102-21-176
Nearby Homes
- 3120 N 67th Ln Unit 96
- 3120 N 67th Ln Unit 42
- 3120 N 67th Ln Unit 47
- 6943 W Monterey Way
- 6936 W Monterey Way
- 6711 W Osborn Rd Unit 68
- 6711 W Osborn Rd Unit 127
- 6711 W Osborn Rd Unit 138
- 7201 W Catalina Dr
- 6737 W Windsor Ave
- 7008 W Mitchell Dr
- 6607 W Osborn Rd
- 3450 N 67th Dr
- 6536 W Mulberry Dr
- 3645 N 71st Ave Unit 28
- 3646 N 69th Ave Unit 55
- 3646 N 69th Ave Unit 70
- 3646 N 69th Ave Unit 4
- 3646 N 69th Ave Unit 38
- 3646 N 69th Ave Unit 60





