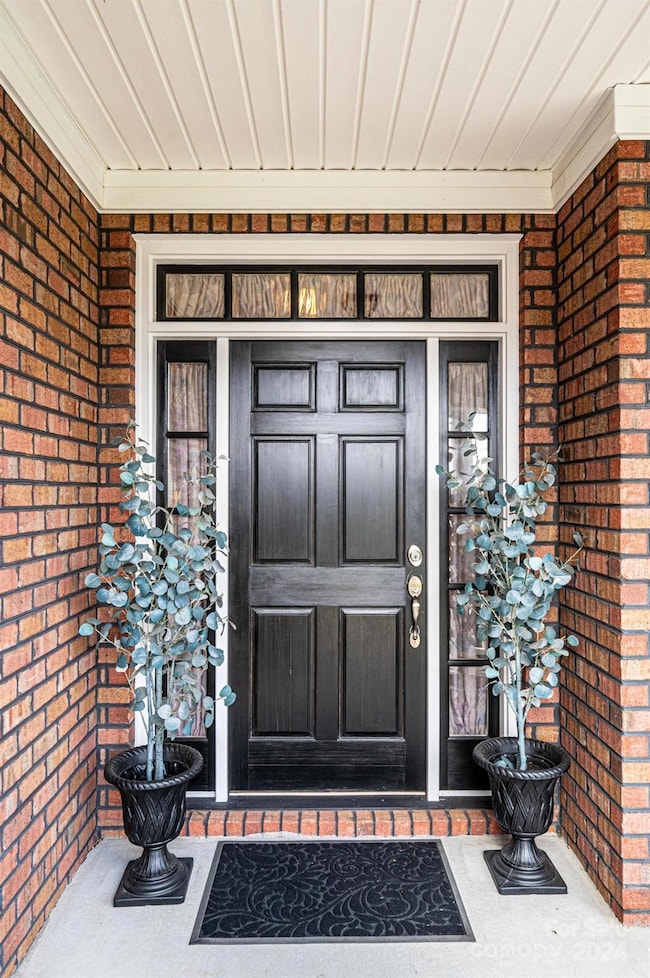
3057 17th Street Ln NE Hickory, NC 28601
Highlights
- Ranch Style House
- Covered patio or porch
- Laundry Room
- Clyde Campbell Elementary School Rated A-
- 2 Car Attached Garage
- Four Sided Brick Exterior Elevation
About This Home
As of December 2024One owner home in Lawson's Creek..Lovingly maintained since 2006. Single level Ranch style home with 3 BRs/2Full Baths on the main level with a FROG upstairs (Finished Room Over Garage) to be used as you like..Perfect for an Office/Exercise Room. Hardwoods throughout the Main Floor. The sellers put carpet in their Primary Bedroom but the hardwoods are still underneath the carpet. Kitchen offers Granite Countertops, tile backsplash and Pantry. Refrigerator, Smooth top Range, Microwave, Dishwasher all remain. Coffered Ceilings and Chair Rail Moldings in the Formal Dining Room. 9' Ceilings and Crown Moldings through out the Main Level. Blinds and most of the Drapery will remain. Front Door has side lights and transom. Split Bedroom Floor Plan. Primary Suite with Triple Tray Ceiling, Recessed Lighting. En-Suite Bath with Jetted Tub, Glass Block Window, Dbl Vanities. Large Walk in Closet. Double Attached Garage. Shelving Will remain. Beautifully Landscaped. Large Front Covered Porch.
Last Agent to Sell the Property
Realty Executives of Hickory Brokerage Email: TeresaHensleySellsHomes@gmail.com License #117972

Home Details
Home Type
- Single Family
Est. Annual Taxes
- $3,171
Year Built
- Built in 2006
Lot Details
- Lot Dimensions are 80 x 120 x 80 x122
- Property is zoned R-2
HOA Fees
- $17 Monthly HOA Fees
Parking
- 2 Car Attached Garage
Home Design
- Ranch Style House
- Four Sided Brick Exterior Elevation
Interior Spaces
- Living Room with Fireplace
- Crawl Space
- Laundry Room
Kitchen
- Electric Range
- Microwave
- Dishwasher
Bedrooms and Bathrooms
- 3 Main Level Bedrooms
- 2 Full Bathrooms
Outdoor Features
- Covered patio or porch
Schools
- Clyde Campbell Elementary School
- H.M. Arndt Middle School
- St. Stephens High School
Utilities
- Forced Air Heating and Cooling System
- Heating System Uses Natural Gas
Community Details
- Lawsons Creek HOA, Phone Number (828) 808-8842
- Lawsons Creek Subdivision
- Mandatory home owners association
Listing and Financial Details
- Assessor Parcel Number 3714167372950000
Map
Home Values in the Area
Average Home Value in this Area
Property History
| Date | Event | Price | Change | Sq Ft Price |
|---|---|---|---|---|
| 12/12/2024 12/12/24 | Sold | $440,000 | -3.5% | $202 / Sq Ft |
| 10/29/2024 10/29/24 | Pending | -- | -- | -- |
| 10/17/2024 10/17/24 | For Sale | $455,900 | -- | $209 / Sq Ft |
Tax History
| Year | Tax Paid | Tax Assessment Tax Assessment Total Assessment is a certain percentage of the fair market value that is determined by local assessors to be the total taxable value of land and additions on the property. | Land | Improvement |
|---|---|---|---|---|
| 2024 | $3,171 | $371,500 | $34,700 | $336,800 |
| 2023 | $3,171 | $371,500 | $34,700 | $336,800 |
| 2022 | $2,957 | $245,900 | $23,400 | $222,500 |
| 2021 | $2,957 | $245,900 | $23,400 | $222,500 |
| 2020 | $2,859 | $245,900 | $0 | $0 |
| 2019 | $2,859 | $245,900 | $0 | $0 |
| 2018 | $2,605 | $228,200 | $23,200 | $205,000 |
| 2017 | $2,605 | $0 | $0 | $0 |
| 2016 | $2,605 | $0 | $0 | $0 |
| 2015 | $2,369 | $228,160 | $23,200 | $204,960 |
| 2014 | $2,369 | $230,000 | $28,400 | $201,600 |
Mortgage History
| Date | Status | Loan Amount | Loan Type |
|---|---|---|---|
| Open | $60,000 | Credit Line Revolving | |
| Open | $300,000 | New Conventional | |
| Previous Owner | $260,000 | VA | |
| Previous Owner | $215,170 | VA | |
| Previous Owner | $218,000 | VA | |
| Previous Owner | $231,795 | FHA | |
| Previous Owner | $30,600 | Credit Line Revolving | |
| Previous Owner | $202,400 | Purchase Money Mortgage | |
| Previous Owner | $208,000 | Purchase Money Mortgage |
Deed History
| Date | Type | Sale Price | Title Company |
|---|---|---|---|
| Warranty Deed | $440,000 | None Listed On Document | |
| Warranty Deed | $253,000 | None Available | |
| Warranty Deed | $27,500 | None Available |
Similar Homes in Hickory, NC
Source: Canopy MLS (Canopy Realtor® Association)
MLS Number: 4192298
APN: 3714167372950000
- 1701 30th Avenue Ct NE
- 1706 30th Avenue Ct NE
- 3131 9th Street Dr NE Unit 31
- 3119 18th St NE
- 1820 31st Avenue Ln NE
- 1353 33rd Avenue Dr NE
- 1618 33rd Ave NE Unit 1
- 000 16th St NE
- 1511 35th Ave NE
- 2625 20th Street Ln NE
- 3617 12th Street Dr NE
- 2752 21st St NE
- 1940 33rd Ave NE
- 1336 26th Ave NE
- 1314 37th Avenue Ln NE
- 1346 37th Avenue Ln NE
- 1780 23rd Avenue Ln NE
- 1354 37th Avenue Ln NE
- 1358 37th Avenue Ln NE
- 3736 13th St NE






