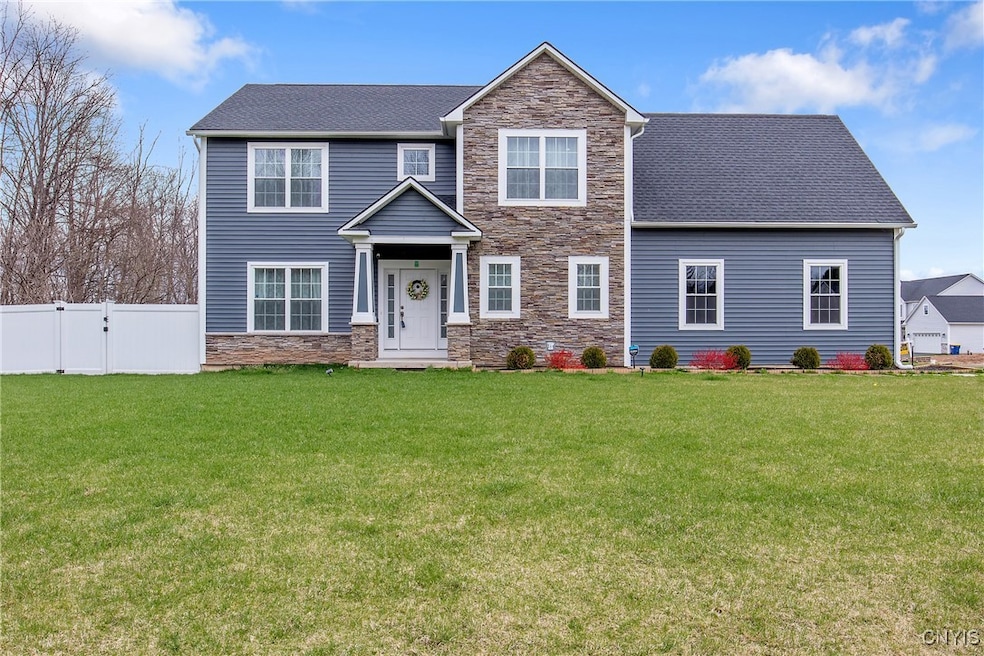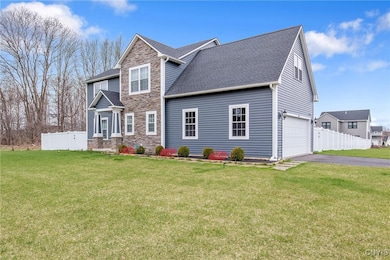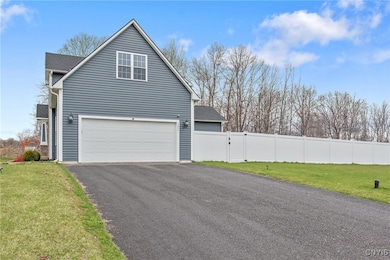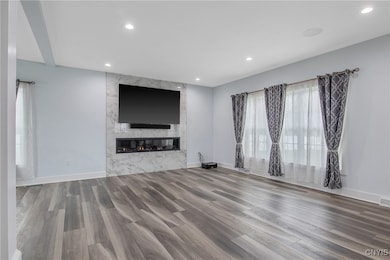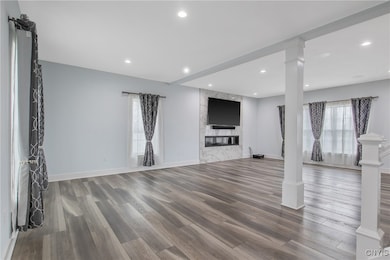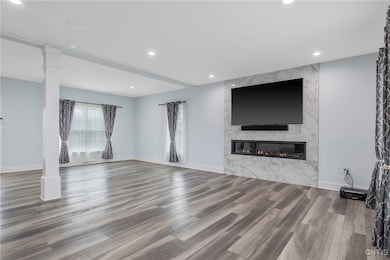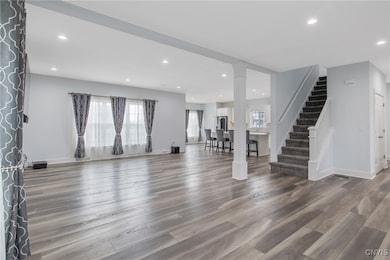
$499,900
- 4 Beds
- 3.5 Baths
- 2,483 Sq Ft
- 9268 Bendigo Dr
- Baldwinsville, NY
Welcome to 9268 Bendigo Drive in Baldwinsville, New York—where elegance meets modern living. Why go through the hassle of building new when you can own this completely updated home with no detail overlooked? This stunning residence boasts a wealth of high-end finishes and thoughtful upgrades throughout. The open-concept layout begins with a remodeled kitchen featuring custom cabinetry by Custom
Linda Crawford Hunt Real Estate ERA
