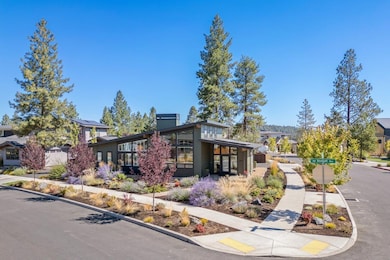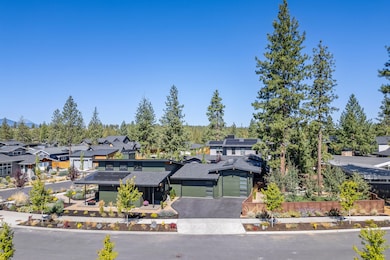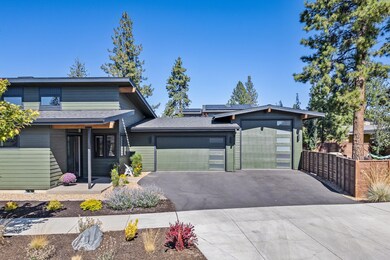
3057 NW Blodgett Way Bend, OR 97703
Summit West NeighborhoodEstimated payment $10,069/month
Highlights
- RV Garage
- Open Floorplan
- Home Energy Score
- William E. Miller Elementary School Rated A-
- Earth Advantage Certified Home
- Contemporary Architecture
About This Home
Mid-Century modern SINGLE LEVEL home in Discovery West! Beautifully landscaped .26 acre corner lot. 3-Car garage (1308 SF) has RV BAY (38 x 16) perfect for a Sprinter van, plus separate storage room. Light & bright home with vaulted ceilings & abundant Pella windows. Open great room & dining area with built-in entertainment center & gas fireplace. Wood floors in the living area & carpet in the bedrooms. Kitchen with an island, walk-in pantry, quartz counters &Thermador stainless steel appliances. Home opens to a sitting room that could be used as formal dining. Primary suite & bath with dual sinks, quartz counters, tile shower, tile floors & large walk-in closet w/built-ins. Gold Earth Advantage Certified & SOLAR PANELS. Large fenced backyard with a paver patio & built-in gas firepit. Close to schools, NWX restaurants, Discovery Corner Plaza, farmers market, dog park & shopping. Down the road from Phil's Trail & world class mountain biking. Firewise Neighborhood.
Listing Agent
Bend Premier Real Estate LLC Brokerage Phone: 541-771-6390 License #200309231

Home Details
Home Type
- Single Family
Est. Annual Taxes
- $9,990
Year Built
- Built in 2021
Lot Details
- 0.26 Acre Lot
- Fenced
- Drip System Landscaping
- Corner Lot
- Level Lot
- Front and Back Yard Sprinklers
- Property is zoned RS, RS
HOA Fees
- $26 Monthly HOA Fees
Parking
- 3 Car Garage
- Garage Door Opener
- Driveway
- On-Street Parking
- RV Garage
Home Design
- Contemporary Architecture
- Stem Wall Foundation
- Frame Construction
- Composition Roof
Interior Spaces
- 2,100 Sq Ft Home
- 1-Story Property
- Open Floorplan
- Central Vacuum
- Built-In Features
- Vaulted Ceiling
- Ceiling Fan
- Gas Fireplace
- Double Pane Windows
- ENERGY STAR Qualified Windows
- Tinted Windows
- Great Room with Fireplace
- Dining Room
- Neighborhood Views
Kitchen
- Eat-In Kitchen
- Cooktop with Range Hood
- Microwave
- Dishwasher
- Kitchen Island
- Solid Surface Countertops
- Disposal
Flooring
- Wood
- Tile
Bedrooms and Bathrooms
- 3 Bedrooms
- Linen Closet
- Walk-In Closet
- 2 Full Bathrooms
- Double Vanity
- Bathtub with Shower
- Bathtub Includes Tile Surround
Laundry
- Laundry Room
- Dryer
- Washer
Home Security
- Smart Thermostat
- Carbon Monoxide Detectors
- Fire and Smoke Detector
Eco-Friendly Details
- Earth Advantage Certified Home
- Home Energy Score
- Solar owned by seller
- Sprinklers on Timer
Outdoor Features
- Fire Pit
Schools
- William E Miller Elementary School
- Pacific Crest Middle School
- Summit High School
Utilities
- Forced Air Heating and Cooling System
- Heat Pump System
- Natural Gas Connected
- Tankless Water Heater
Listing and Financial Details
- Tax Lot 100
- Assessor Parcel Number 282630
Community Details
Overview
- Discovery West Phase 2 Subdivision
- The community has rules related to covenants, conditions, and restrictions
Recreation
- Park
- Trails
Security
- Building Fire-Resistance Rating
Map
Home Values in the Area
Average Home Value in this Area
Tax History
| Year | Tax Paid | Tax Assessment Tax Assessment Total Assessment is a certain percentage of the fair market value that is determined by local assessors to be the total taxable value of land and additions on the property. | Land | Improvement |
|---|---|---|---|---|
| 2024 | $9,990 | $596,650 | -- | -- |
| 2023 | $9,261 | $579,280 | $0 | $0 |
| 2022 | $5,273 | $167,650 | $0 | $0 |
| 2021 | $2,657 | $167,650 | $0 | $0 |
Property History
| Date | Event | Price | Change | Sq Ft Price |
|---|---|---|---|---|
| 04/14/2025 04/14/25 | Price Changed | $1,650,000 | -2.4% | $786 / Sq Ft |
| 02/26/2025 02/26/25 | For Sale | $1,690,000 | +12.7% | $805 / Sq Ft |
| 04/29/2022 04/29/22 | Sold | $1,500,000 | +13.2% | $714 / Sq Ft |
| 03/06/2022 03/06/22 | Pending | -- | -- | -- |
| 03/16/2021 03/16/21 | For Sale | $1,325,000 | -- | $631 / Sq Ft |
Similar Homes in Bend, OR
Source: Central Oregon Association of REALTORS®
MLS Number: 220196315
APN: 282630
- 3047 NW Tharp Ave
- 3038 NW Tharp Ave
- 1251 NW Stanhope Way Unit 250
- 3116 NW Blodgett Way
- 3109 NW Blodgett Way
- 3150 NW Celilo Ln
- 3194 NW Celilo Ln Unit Lot 126
- 3138 NW Celilo Ln
- 3110 NW Crossing Dr
- 3111 NW Tharp Ave
- 3114 NW Celilo Ln
- 1152 NW Skyline Ranch Rd
- 3003 NW Celilo Ln
- 2777 NW High Lakes Loop
- 2745 NW Ordway Ave Unit 312
- 2745 NW Ordway Ave Unit 309
- 2745 NW Ordway Ave Unit 303
- 2745 NW Ordway Ave Unit 209
- 2745 NW Ordway Ave Unit 206
- 3374 NW Leavitt Ln Unit Lot 280






