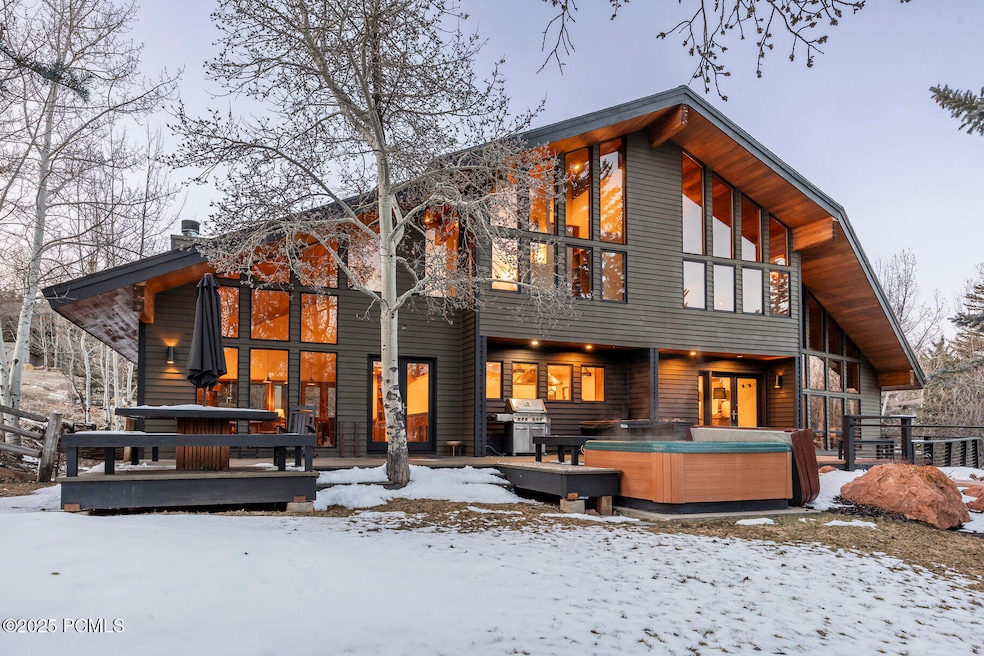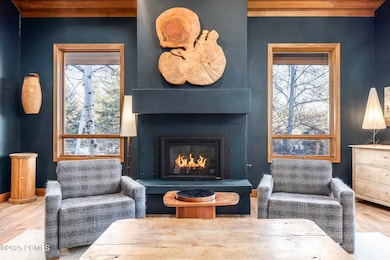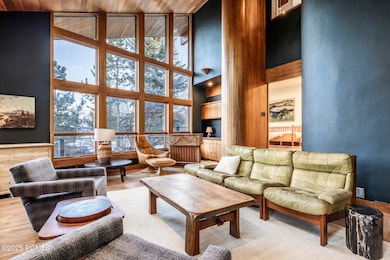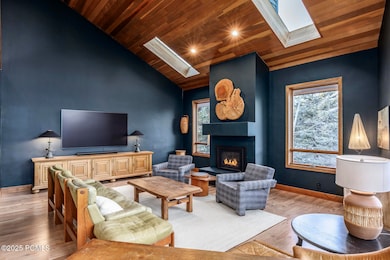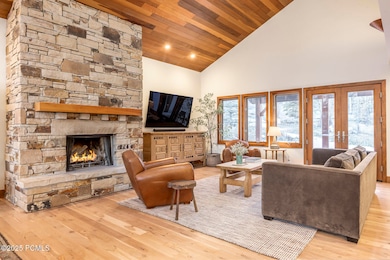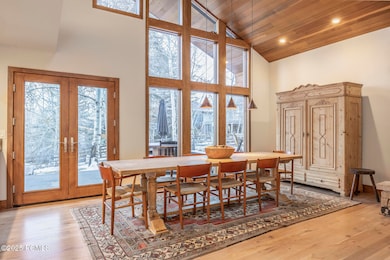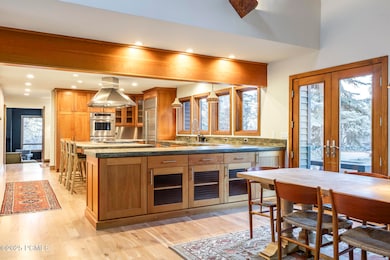
3057 Oak Rim Ln Park City, UT 84060
Park Meadows NeighborhoodEstimated payment $21,246/month
Highlights
- Views of Ski Resort
- Deck
- Vaulted Ceiling
- McPolin Elementary School Rated A
- Contemporary Architecture
- Wood Flooring
About This Home
Super unique home in the desirable Park Meadows neighborhood. This home welcomes you in with intimate spaces that flow seamlessly from one to another. Open and authentic with a beautiful mix of mountain and southwest influence that feels warm and comfortable. Enjoy the natural wood burning fireplace in the grand living room that is connected to the kitchen and dining area as well as two generous outdoor spaces, one in the front of the home with mountain views and one in the back with space and privacy. Park Meadows offers easy access to all Park City has to offer including skiing, historic Main Street, 400+ miles of hiking and biking trails, outdoor concerts and the brand new Salt Lake City International Airport. Located on a private and quiet Cul-de-sac, this home will appeal to both primary and second homeowners alike.
Home Details
Home Type
- Single Family
Est. Annual Taxes
- $13,737
Year Built
- Built in 1981 | Remodeled in 2002
Lot Details
- 0.36 Acre Lot
- Cul-De-Sac
- South Facing Home
- Southern Exposure
- Landscaped
- Natural State Vegetation
- Sloped Lot
HOA Fees
- $8 Monthly HOA Fees
Parking
- 2 Car Attached Garage
- Garage Door Opener
- Guest Parking
- Assigned Parking
Property Views
- Ski Resort
- Woods
- Trees
- Mountain
Home Design
- Contemporary Architecture
- Mountain Contemporary Architecture
- Slab Foundation
- Wood Frame Construction
- Shingle Roof
- Asphalt Roof
- Wood Siding
- Concrete Perimeter Foundation
Interior Spaces
- 3,850 Sq Ft Home
- Multi-Level Property
- Vaulted Ceiling
- Ceiling Fan
- 2 Fireplaces
- Self Contained Fireplace Unit Or Insert
- Gas Fireplace
- Great Room
- Family Room
- Formal Dining Room
- Home Office
- Partial Basement
- Fire and Smoke Detector
Kitchen
- Eat-In Kitchen
- Breakfast Bar
- Oven
- Gas Range
- Microwave
- Dishwasher
- Disposal
Flooring
- Wood
- Carpet
- Stone
- Tile
Bedrooms and Bathrooms
- 4 Bedrooms | 1 Main Level Bedroom
Laundry
- Laundry Room
- Washer
Eco-Friendly Details
- Sprinkler System
Outdoor Features
- Deck
- Outdoor Storage
- Porch
Utilities
- Forced Air Heating and Cooling System
- Heating System Uses Natural Gas
- Programmable Thermostat
- Natural Gas Connected
- Gas Water Heater
- High Speed Internet
- Phone Available
- Cable TV Available
Community Details
- Ridgeview Subdivision
Listing and Financial Details
- Assessor Parcel Number Rv-66
Map
Home Values in the Area
Average Home Value in this Area
Tax History
| Year | Tax Paid | Tax Assessment Tax Assessment Total Assessment is a certain percentage of the fair market value that is determined by local assessors to be the total taxable value of land and additions on the property. | Land | Improvement |
|---|---|---|---|---|
| 2023 | $6,081 | $1,078,486 | $385,000 | $693,486 |
| 2022 | $6,946 | $1,054,573 | $385,000 | $669,573 |
| 2021 | $4,537 | $595,440 | $165,000 | $430,440 |
| 2020 | $4,196 | $518,738 | $136,125 | $382,613 |
| 2019 | $4,073 | $494,825 | $136,125 | $358,700 |
| 2018 | $3,601 | $437,433 | $136,125 | $301,308 |
| 2017 | $3,227 | $412,683 | $111,375 | $301,308 |
| 2016 | $3,277 | $407,900 | $111,375 | $296,525 |
| 2015 | $3,418 | $403,118 | $0 | $0 |
| 2013 | $3,623 | $398,335 | $0 | $0 |
Property History
| Date | Event | Price | Change | Sq Ft Price |
|---|---|---|---|---|
| 04/14/2025 04/14/25 | Price Changed | $3,600,000 | 0.0% | $935 / Sq Ft |
| 04/14/2025 04/14/25 | For Sale | $3,600,000 | -6.5% | $935 / Sq Ft |
| 04/11/2025 04/11/25 | Off Market | -- | -- | -- |
| 03/24/2025 03/24/25 | For Sale | $3,850,000 | +25.8% | $1,000 / Sq Ft |
| 10/25/2023 10/25/23 | Sold | -- | -- | -- |
| 08/09/2023 08/09/23 | Price Changed | $3,060,000 | -10.0% | $822 / Sq Ft |
| 07/02/2023 07/02/23 | For Sale | $3,400,000 | -- | $913 / Sq Ft |
Deed History
| Date | Type | Sale Price | Title Company |
|---|---|---|---|
| Warranty Deed | -- | First American Title Insurance | |
| Quit Claim Deed | -- | Ceche Title Park City | |
| Quit Claim Deed | -- | None Available | |
| Warranty Deed | -- | None Available |
Mortgage History
| Date | Status | Loan Amount | Loan Type |
|---|---|---|---|
| Open | $1,200,000 | New Conventional | |
| Open | $3,700,000 | New Conventional | |
| Previous Owner | $640,300 | New Conventional | |
| Previous Owner | $250,000 | Credit Line Revolving | |
| Previous Owner | $664,500 | New Conventional | |
| Previous Owner | $200,000 | Credit Line Revolving | |
| Previous Owner | $650,000 | New Conventional | |
| Previous Owner | $650,000 | Adjustable Rate Mortgage/ARM |
Similar Homes in Park City, UT
Source: Park City Board of REALTORS®
MLS Number: 12501129
APN: RV-66
- 3057 Oak Rim Ln
- 2743 Meadow Creek Dr
- 3157 American Saddler Dr
- 3239 Mountain Top Ln
- 3001 American Saddler Dr
- 843 River Birch Ct
- 745 Quaking Aspen Ct
- 20 Racquet Club Dr
- 20 Racquet Club Dr Unit 20
- 322 White Pine Ct Unit 322
- 39 White Pine Ct
- 253 White Pine Ct
- 858 Red Maple Ct
- 2407 Holiday Ranch Loop Rd Unit 37
- 2407 Holiday Ranch Loop Rd
- 1 Spyglass Ct
- 2268 Jupiter View Dr
- 27 Normans Way
- 118 Davis Ct
- 2735 American Saddler Dr
