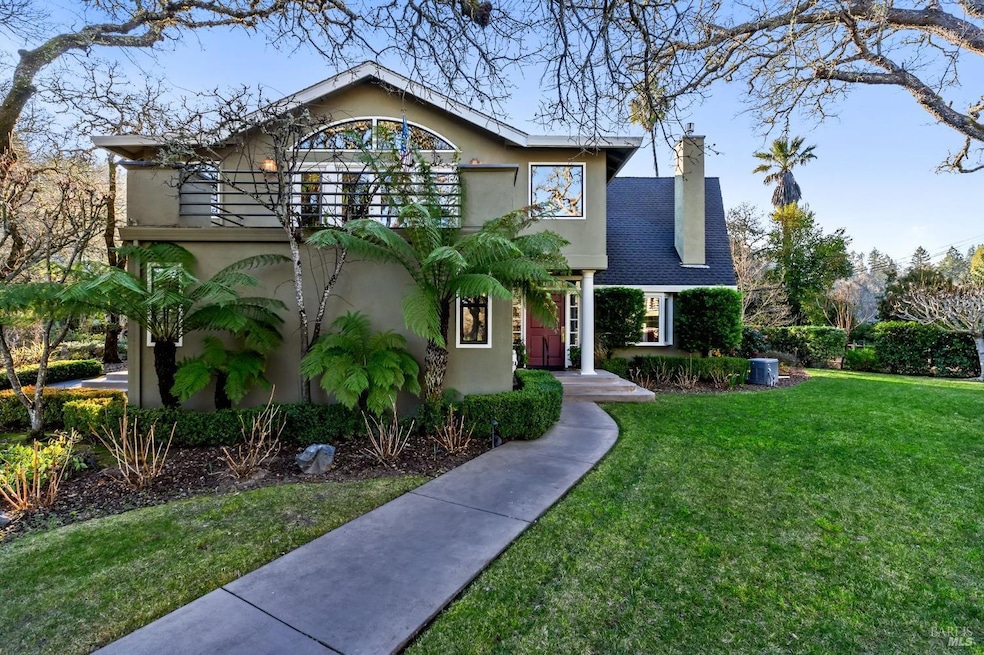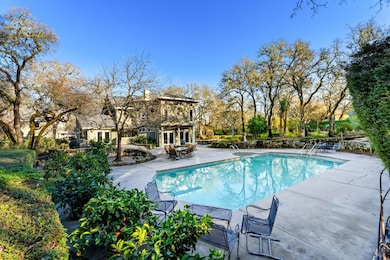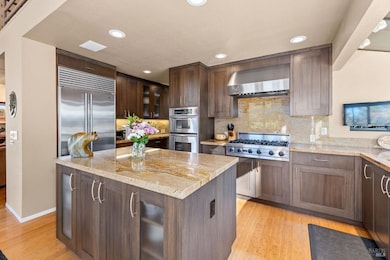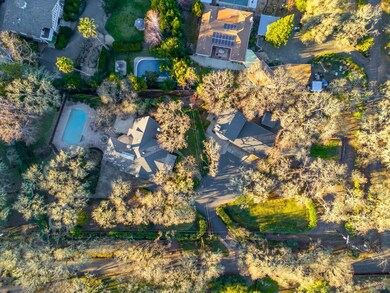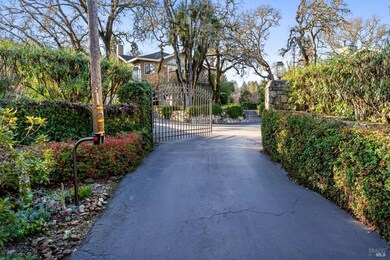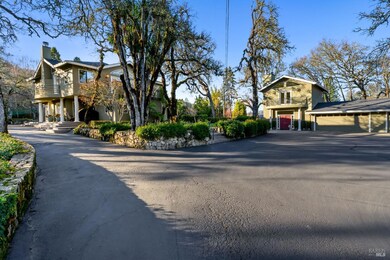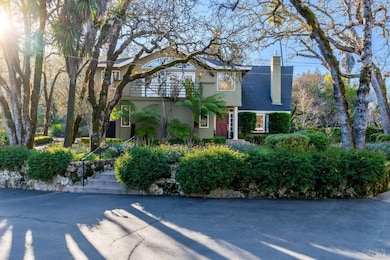
3057 Saint Helena Hwy N Saint Helena, CA 94574
Estimated payment $22,580/month
Highlights
- Pool and Spa
- Rooftop Deck
- Built-In Refrigerator
- Saint Helena Elementary School Rated A-
- Custom Home
- Mountain View
About This Home
Situated atop Byrd Hill, stands an exquisite one-of-a-kind estate offering the best in Napa Valley living. Showcasing a harmonious blend of modern comfort and timeless charm, this impeccable maintained estate features a primary home, a separate guest house and a large pool. The total combined property consists of 3 bedrooms, 3 full bathrooms and 1 half bath situated on approximately 1.27 acres. The main house features a generous open space with vaulted ceiling, a living room with gas fireplace that opens to the formal dining area, and a cook's kitchen. The guest house is bright and spacious with a large upstairs bedroom, walk-in closet and bathroom, and a first-floor kitchen with patio area. The pool area offers a versatile space perfect for al-fresco enjoyment. The entire property is beautifully landscaped and all on automatic well-supplied irrigation system. This lovely home is fully equipped and designed for both comfort and entertainment.
Home Details
Home Type
- Single Family
Est. Annual Taxes
- $36,595
Year Built
- Built in 1991 | Remodeled
Lot Details
- 1.27 Acre Lot
- Adjacent to Greenbelt
- Property is Fully Fenced
- Landscaped
- Private Lot
- Corner Lot
- Sprinkler System
- Garden
Parking
- 4 Car Detached Garage
- 4 Open Parking Spaces
- Front Facing Garage
- Garage Door Opener
- Auto Driveway Gate
Property Views
- Mountain
- Hills
- Park or Greenbelt
Home Design
- Custom Home
- Concrete Foundation
- Composition Roof
- Stucco
Interior Spaces
- 4,987 Sq Ft Home
- 2-Story Property
- Wet Bar
- Cathedral Ceiling
- Ceiling Fan
- Wood Burning Fireplace
- Gas Fireplace
- Formal Entry
- Family Room
- Living Room with Fireplace
- 4 Fireplaces
- Home Office
- Loft
Kitchen
- Built-In Gas Oven
- Gas Cooktop
- Range Hood
- Microwave
- Built-In Refrigerator
- Dishwasher
- Kitchen Island
- Marble Countertops
- Wine Rack
Flooring
- Bamboo
- Carpet
- Marble
- Tile
Bedrooms and Bathrooms
- 3 Bedrooms
- Retreat
- Main Floor Bedroom
- Fireplace in Primary Bedroom
- Primary Bedroom Upstairs
- Walk-In Closet
- Bathroom on Main Level
- Tile Bathroom Countertop
- Bathtub with Shower
- Window or Skylight in Bathroom
Laundry
- Laundry Room
- Laundry on main level
- Dryer
- Washer
Home Security
- Security Gate
- Carbon Monoxide Detectors
- Fire and Smoke Detector
- Front Gate
Pool
- Pool and Spa
- In Ground Pool
- Pool Sweep
Outdoor Features
- Balcony
- Courtyard
- Rooftop Deck
- Patio
- Shed
- Front Porch
Utilities
- Central Heating and Cooling System
- Power Generator
- Natural Gas Connected
- Private Water Source
- Well
- Septic System
- Cable TV Available
Listing and Financial Details
- Assessor Parcel Number 022-090-007-000
Map
Home Values in the Area
Average Home Value in this Area
Tax History
| Year | Tax Paid | Tax Assessment Tax Assessment Total Assessment is a certain percentage of the fair market value that is determined by local assessors to be the total taxable value of land and additions on the property. | Land | Improvement |
|---|---|---|---|---|
| 2023 | $36,595 | $3,408,870 | $1,477,299 | $1,931,571 |
| 2022 | $35,092 | $3,342,031 | $1,448,333 | $1,893,698 |
| 2021 | $34,632 | $3,276,502 | $1,419,935 | $1,856,567 |
| 2020 | $34,290 | $3,242,907 | $1,405,376 | $1,837,531 |
| 2019 | $33,694 | $3,179,321 | $1,377,820 | $1,801,501 |
| 2018 | $33,148 | $3,116,982 | $1,350,804 | $1,766,178 |
| 2017 | $32,529 | $3,055,866 | $1,324,318 | $1,731,548 |
| 2016 | $31,840 | $2,995,948 | $1,298,351 | $1,697,597 |
| 2015 | $31,537 | $2,950,947 | $1,278,849 | $1,672,098 |
| 2014 | $30,997 | $2,893,143 | $1,253,799 | $1,639,344 |
Property History
| Date | Event | Price | Change | Sq Ft Price |
|---|---|---|---|---|
| 03/27/2025 03/27/25 | Price Changed | $3,499,000 | -7.9% | $702 / Sq Ft |
| 02/06/2025 02/06/25 | For Sale | $3,800,000 | -- | $762 / Sq Ft |
Deed History
| Date | Type | Sale Price | Title Company |
|---|---|---|---|
| Interfamily Deed Transfer | -- | -- | |
| Grant Deed | $2,307,500 | Fidelity National Title Co | |
| Grant Deed | $1,350,000 | Fidelity National Title Co | |
| Trustee Deed | $354,951 | -- | |
| Grant Deed | -- | Napa Land Title Company |
Mortgage History
| Date | Status | Loan Amount | Loan Type |
|---|---|---|---|
| Open | $500,000 | New Conventional | |
| Closed | $500,000 | Construction | |
| Closed | $182,350 | New Conventional | |
| Closed | $218,000 | New Conventional | |
| Closed | $225,000 | Unknown | |
| Closed | $250,000 | Credit Line Revolving | |
| Previous Owner | $244,000 | Unknown | |
| Previous Owner | $53,000 | Credit Line Revolving | |
| Previous Owner | $100,000 | Credit Line Revolving | |
| Previous Owner | $1,120,000 | Unknown | |
| Previous Owner | $945,000 | No Value Available | |
| Previous Owner | $525,000 | No Value Available |
Similar Homes in Saint Helena, CA
Source: Bay Area Real Estate Information Services (BAREIS)
MLS Number: 325009537
APN: 022-090-007
- 3059 Saint Helena Hwy N
- 9 Bournemouth Rd
- 13 Bournemouth Rd
- 103 Camino Vista
- 2900 Spring Mountain Rd
- 2434 Silverado Trail N
- 109 Glass Mountain Ln
- 419 Sanitarium Rd
- 455 Glass Mountain Rd
- 3500 Silverado Trail N
- 751 Crystal Springs Rd
- 3630 Spring Mountain Rd
- 510 Deer Park Rd
- 509 Canon Park Dr
- 105 Knoll Place
- 999 Pratt Ave
- 188 Knoll Place
- 0 Sanitarium Rd
- 603 Sunnyside Rd
- 609 Sunnyside Rd
