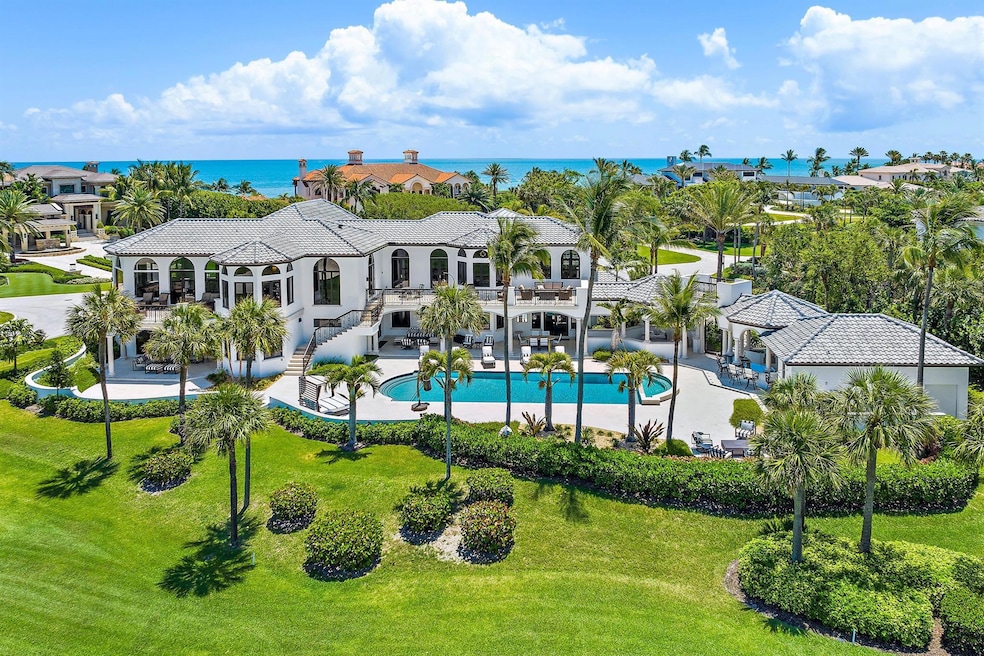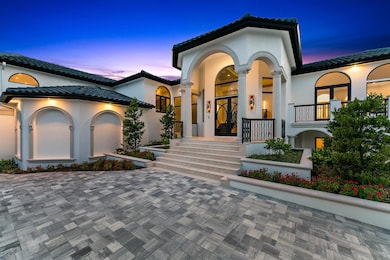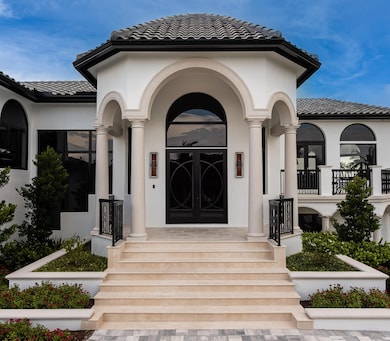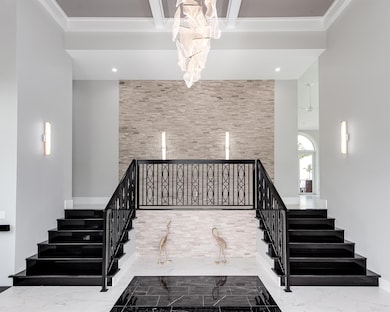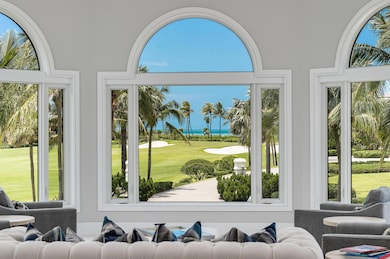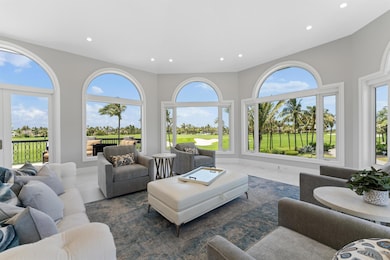
3057 SE Dune Dr Stuart, FL 34996
South Hutchinson Island NeighborhoodEstimated payment $78,600/month
Highlights
- Ocean View
- Boat Ramp
- On Golf Course
- Jensen Beach High School Rated A
- Property has ocean access
- Home fronts navigable water
About This Home
Exquisite modern home on best golf course lot in Sailfish Point & designed to maximize panoramic views of the Ocean & 18th fairway & green of Jack Nicklaus Signature golf course from every room. Each level provides ample space for family or guests with bedrooms, living area, kitchen and laundry on each floor. Living/entertaining area extends outdoors to large balconies & covered patios w/summer kitchen, expansive pool deck, 48 ft pool, 2 spas, firepit & separate guest house. Private community offering residents world-class amenities: beachfront clubhouse, optional golf, tennis, pickleball, marina/immediate ocean access & low rates, 5 restaurants, fitness center, spa/salon, private security & friendly, active lifestyle minutes from private airport w/US Customs. Hi-speed rail station coming
Home Details
Home Type
- Single Family
Est. Annual Taxes
- $44,880
Year Built
- Built in 1994
Lot Details
- 0.78 Acre Lot
- Home fronts navigable water
- On Golf Course
- Cul-De-Sac
- Sprinkler System
- Property is zoned Single F
HOA Fees
- $2,580 Monthly HOA Fees
Parking
- 3 Car Attached Garage
- Garage Door Opener
- Circular Driveway
Property Views
- Ocean
- Lake
- Golf Course
Home Design
- Concrete Roof
Interior Spaces
- 8,542 Sq Ft Home
- 2-Story Property
- Elevator
- Wet Bar
- Furnished or left unfurnished upon request
- Built-In Features
- Bar
- High Ceiling
- Ceiling Fan
- Fireplace
- French Doors
- Entrance Foyer
- Great Room
- Family Room
- Combination Kitchen and Dining Room
- Home Theater
- Den
- Tile Flooring
Kitchen
- Breakfast Bar
- Built-In Oven
- Gas Range
- Microwave
- Ice Maker
- Dishwasher
- Disposal
Bedrooms and Bathrooms
- 6 Bedrooms
- Split Bedroom Floorplan
- Closet Cabinetry
- Walk-In Closet
- Dual Sinks
- Separate Shower in Primary Bathroom
Laundry
- Dryer
- Washer
Home Security
- Home Security System
- Impact Glass
- Fire and Smoke Detector
Pool
- Heated Spa
- In Ground Spa
- Saltwater Pool
- Above Ground Spa
- Pool Equipment or Cover
Outdoor Features
- Property has ocean access
- No Fixed Bridges
- Balcony
- Open Patio
- Outdoor Grill
Schools
- Felix A. Williams Elementary School
- Stuart Middle School
- Jensen Beach High School
Utilities
- Forced Air Zoned Heating and Cooling System
- Electric Water Heater
- Cable TV Available
Listing and Financial Details
- Assessor Parcel Number 083842022000000205
Community Details
Overview
- Association fees include common areas, recreation facilities, reserve fund, security
- Private Membership Available
- Sailfish Point Country Cl Subdivision
Amenities
- Sauna
- Clubhouse
- Community Library
Recreation
- Boat Ramp
- Boating
- Golf Course Community
- Tennis Courts
- Pickleball Courts
- Bocce Ball Court
- Community Pool
- Community Spa
- Putting Green
- Trails
Security
- Gated with Attendant
- Resident Manager or Management On Site
Map
Home Values in the Area
Average Home Value in this Area
Tax History
| Year | Tax Paid | Tax Assessment Tax Assessment Total Assessment is a certain percentage of the fair market value that is determined by local assessors to be the total taxable value of land and additions on the property. | Land | Improvement |
|---|---|---|---|---|
| 2024 | $46,751 | $2,868,484 | -- | -- |
| 2023 | $46,751 | $2,784,936 | $0 | $0 |
| 2022 | $32,709 | $1,955,382 | $0 | $0 |
| 2021 | $33,020 | $1,898,430 | $792,000 | $1,106,430 |
| 2020 | $28,197 | $1,617,777 | $0 | $0 |
| 2019 | $27,903 | $1,581,404 | $0 | $0 |
| 2018 | $27,235 | $1,551,918 | $0 | $0 |
| 2017 | $25,392 | $1,519,999 | $0 | $0 |
| 2016 | $25,310 | $1,488,737 | $0 | $0 |
| 2015 | -- | $1,478,388 | $0 | $0 |
| 2014 | -- | $1,466,655 | $0 | $0 |
Property History
| Date | Event | Price | Change | Sq Ft Price |
|---|---|---|---|---|
| 02/04/2025 02/04/25 | For Sale | $12,950,000 | +453.7% | $1,516 / Sq Ft |
| 11/20/2020 11/20/20 | Sold | $2,338,750 | -6.5% | $324 / Sq Ft |
| 10/21/2020 10/21/20 | Pending | -- | -- | -- |
| 11/01/2019 11/01/19 | For Sale | $2,500,000 | -- | $346 / Sq Ft |
Deed History
| Date | Type | Sale Price | Title Company |
|---|---|---|---|
| Warranty Deed | $2,338,800 | Attorney | |
| Deed Of Distribution | -- | Attorney | |
| Deed Of Distribution | -- | Attorney | |
| Interfamily Deed Transfer | -- | Attorney | |
| Interfamily Deed Transfer | -- | None Available | |
| Interfamily Deed Transfer | -- | Attorney |
Similar Home in Stuart, FL
Source: BeachesMLS
MLS Number: R11059051
APN: 08-38-42-022-000-00020-5
- 3015 SE Dune Dr
- 3006 SE Dune Dr
- 2995 SE Dune Dr
- 6900 SE Harbor Cir
- 2966 SE Dune Dr
- 2001 SE Sailfish Point Blvd Unit 303
- 2001 SE Sailfish Point Blvd Unit 212
- 2001 SE Sailfish Point Blvd Unit 316
- 2915 SE Dune Dr
- 6968 SE Harbor Cir
- 2001 SE Sailfish Point Blvd Unit 317
- 2001 SE Sailfish Point Blvd Unit 214
- 2001 SE Sailfish Point Blvd Unit 216
- 2001 SE Sailfish Point Blvd Unit 104
- 2920 SE Dune Dr Unit 140
