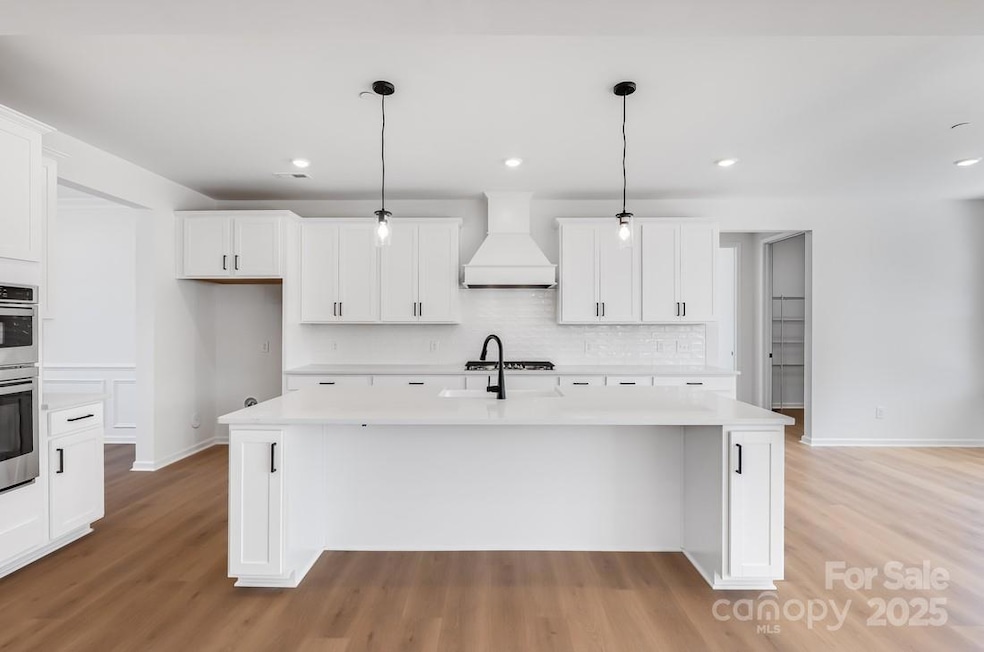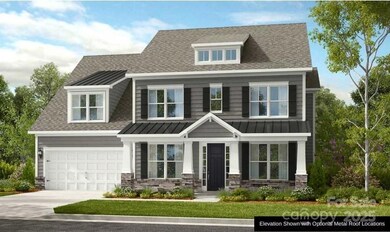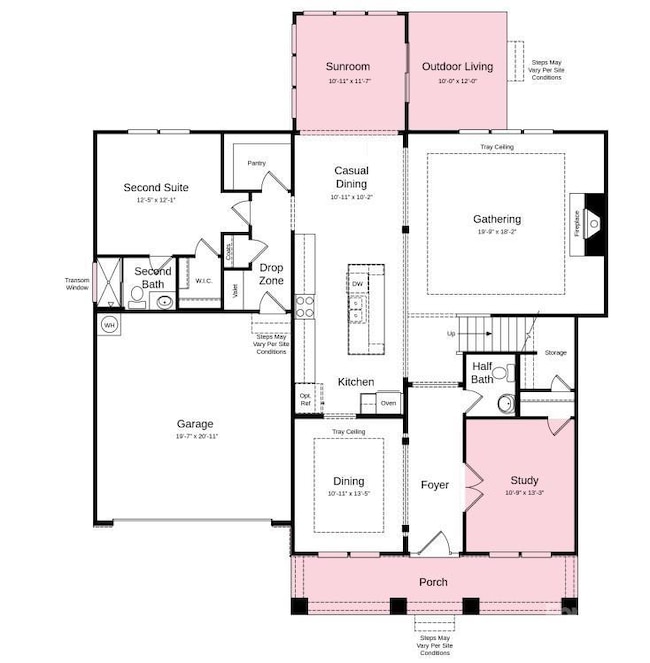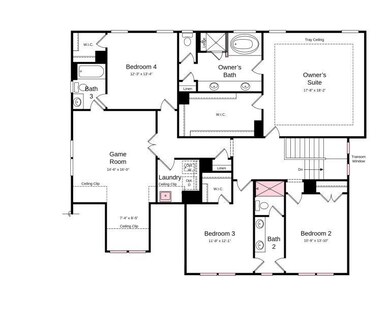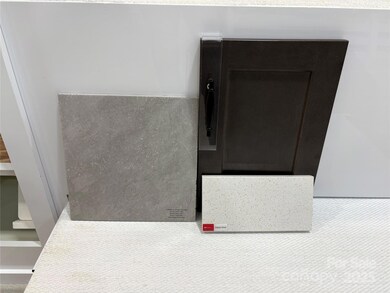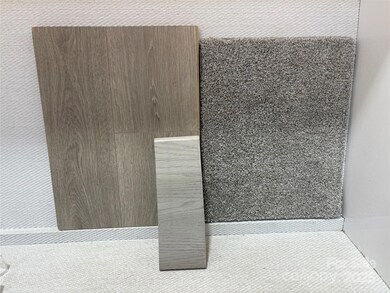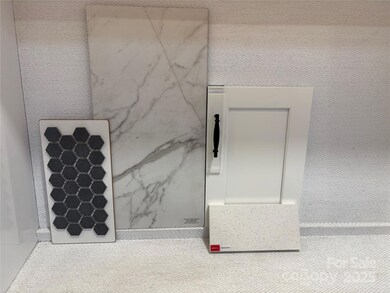
3057 Tramore Dr Harrisburg, NC 28075
Estimated payment $5,619/month
Highlights
- Under Construction
- Open Floorplan
- 2 Car Attached Garage
- Hickory Ridge Elementary School Rated A
- Screened Porch
- Walk-In Closet
About This Home
MLS#4239299 REPRESENTATIVE PHOTOS ADDED. New Construction, September Completion! The two-story Kenilworth plan at Tramore offers an airy, open-concept design with a spacious gathering room and gourmet kitchen featuring a large walk-in pantry and food prep island. A study and dining room sit at the front of the home, while a private guest suite provides comfort at the rear. Just off the casual dining area, a bright sunroom adds a cheerful touch of extra living space. A drop zone off the two-car garage keeps things tidy with convenient coat storage. Upstairs, the extraordinary owner’s retreat invites relaxation with a spa-inspired soaking tub, dedicated shower, dual sinks, private commode, and large walk-in closet. Three additional bedrooms, two full baths—including a Jack and Jill—plus a laundry room and game room complete the second floor. Structural options added include: laundry tub, additional windows, sunroom, study, tray ceilings.
Listing Agent
Taylor Morrison of Carolinas Inc Brokerage Email: clisiecki@taylormorrison.com License #277343
Home Details
Home Type
- Single Family
Year Built
- Built in 2025 | Under Construction
HOA Fees
- $99 Monthly HOA Fees
Parking
- 2 Car Attached Garage
- Front Facing Garage
- Garage Door Opener
- Driveway
Home Design
- Home is estimated to be completed on 9/30/25
- Slab Foundation
- Stone Veneer
Interior Spaces
- 2-Story Property
- Open Floorplan
- Entrance Foyer
- Great Room with Fireplace
- Screened Porch
- Laminate Flooring
- Pull Down Stairs to Attic
- Washer and Electric Dryer Hookup
Kitchen
- Gas Cooktop
- Microwave
- Plumbed For Ice Maker
- Dishwasher
- Kitchen Island
- Disposal
Bedrooms and Bathrooms
- Walk-In Closet
- Garden Bath
Schools
- Hickory Ridge Elementary And Middle School
- Hickory Ridge High School
Utilities
- Multiple cooling system units
- Zoned Heating and Cooling System
- Heating System Uses Natural Gas
- Tankless Water Heater
- Gas Water Heater
Additional Features
- Patio
- Property is zoned RM-2
Listing and Financial Details
- Assessor Parcel Number 55164178680000
Community Details
Overview
- Braesael Management Company Association, Phone Number (704) 847-3507
- Built by Taylor Morrison
- Tramore Subdivision, London Floorplan
- Mandatory home owners association
Recreation
- Trails
Map
Home Values in the Area
Average Home Value in this Area
Property History
| Date | Event | Price | Change | Sq Ft Price |
|---|---|---|---|---|
| 03/26/2025 03/26/25 | Pending | -- | -- | -- |
| 03/26/2025 03/26/25 | For Sale | $838,659 | -- | $225 / Sq Ft |
Similar Homes in Harrisburg, NC
Source: Canopy MLS (Canopy Realtor® Association)
MLS Number: 4239299
- 3025 Tramore Dr
- 3050 Tramore Dr
- 3034 Tramore Dr
- 3041 Tramore Dr
- 2044 Sweet William Dr
- 9032 Cornflower Dr
- 9007 Mcmillian Dr
- 2716 Red Maple Ln Unit 122
- 8811 Hickory Ridge Rd
- 8552 Indian Summer Trail
- 9494 Leyton Dr
- 2599 Snap Dragon Dr Unit 146
- 9391 Leyton Dr
- 10000 Blossom Dr
- 8353 Emily Dr
- 8453 Mossy Cup Trail
- 8309 Emily Dr Unit 222
- 9713 Blossom Dr
- 8331 Burgundy Ridge Dr
- 8509 Penton Place
