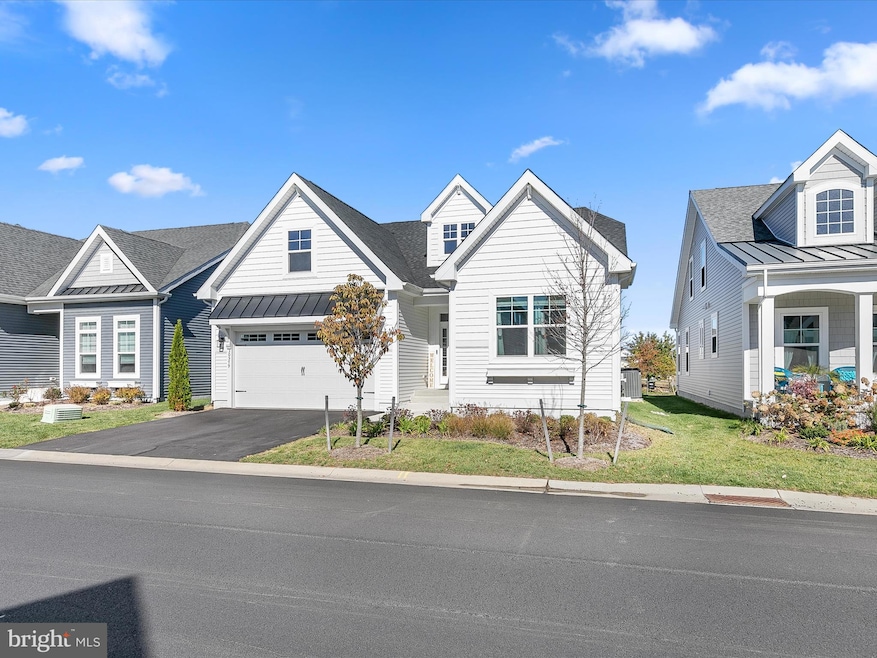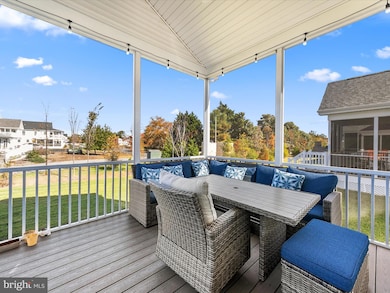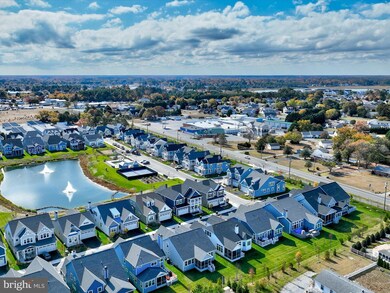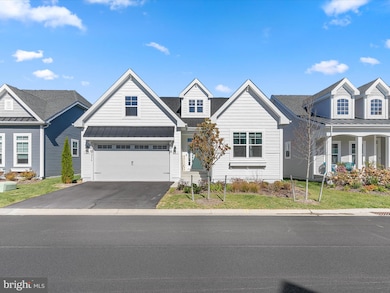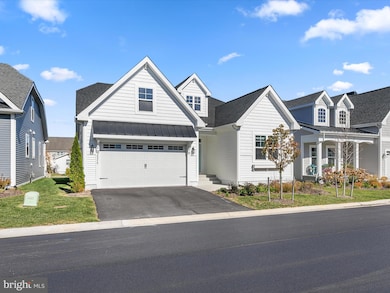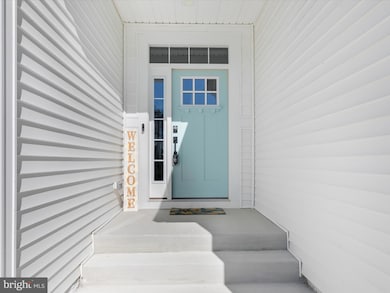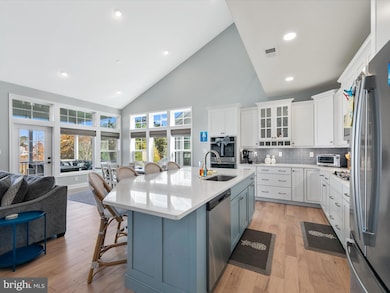
30579 Canary Way Unit 5 Ocean View, DE 19970
Estimated payment $5,524/month
Highlights
- Coastal Architecture
- Community Pool
- Community Playground
- Lord Baltimore Elementary School Rated A-
- 1 Car Attached Garage
- Central Air
About This Home
LOWEST PRICE PER SQUARE FOOT IN MARLIN CHASE!Introducing a stunning opportunity to own a modern coastal beauty in the prestigious Marlin Chase community. Built in 2023 by the renowned Schell Brothers, this 4-bedroom, 3-bathroom Montauk model, seamlessly blends contemporary design with coastal charm. This gorgeous home is one of the first resales in the neighborhood, so if you missed your chance the first time around, you now have an opportunity to own in this quaint community of seventy five homes situated around a gorgeous pond.As you approach the property, you are greeted by a well-manicured landscape that enhances the home’s inviting facade. Step inside to discover an open floor plan that maximizes space and light, creating an atmosphere of warmth and coziness. The airy living area, adorned with stylish decor, flows effortlessly into the dining space, ideal for both casual gatherings and formal entertaining.The heart of this home is the chef-inspired kitchen, featuring high-end finishes that include sleek stainless steel appliances, a spacious island perfect for meal preparation and casual dining, and stunning quartz countertops that exude luxury. Ample cabinetry provides generous storage, ensuring that this kitchen is as functional as it is beautiful.The master suite serves as a serene retreat, complete with an en-suite bathroom that boasts modern fixtures, dual vanities, and a lavish walk-in shower. Three additional well-appointed bedrooms offer comfort and privacy for family and guests, each thoughtfully designed to capture natural light.Step outside onto the screened porch, where you can enjoy tranquil evenings overlooking the backyard—a perfect space for outdoor gatherings, gardening, or simply unwinding in the coastal breeze.The Marlin Chase community enhances the lifestyle offered by this exceptional home, providing amenities that include a sparkling pool, a beautiful common area garden, and a delightful tot lot for families. Convenience is paramount, with shopping, dining, and the sandy shores of Bethany Beach just a short 7-minute drive away.This residence not only serves as a personal sanctuary but also presents a lucrative investment opportunity. Weekly rentals are allowed in the community, although once you see this home, you may never want to leave.Don’t miss the chance to make this exquisite Montauk model your own, whether as a primary residence, vacation retreat, or investment property in one of the most sought-after coastal communities. Schedule your private showing today and experience the allure of modern coastal living at its finest.
Home Details
Home Type
- Single Family
Est. Annual Taxes
- $1,455
Year Built
- Built in 2023
HOA Fees
- $213 Monthly HOA Fees
Parking
- 1 Car Attached Garage
- Front Facing Garage
- Garage Door Opener
- Driveway
Home Design
- Coastal Architecture
- Vinyl Siding
- Stick Built Home
Interior Spaces
- 2,982 Sq Ft Home
- Property has 2 Levels
- Crawl Space
Bedrooms and Bathrooms
Schools
- Lord Baltimore Elementary School
- Selbyville Middle School
- Indian River High School
Utilities
- Central Air
- Heat Pump System
- Metered Propane
- Propane Water Heater
Listing and Financial Details
- Assessor Parcel Number 134-09.00-21.00-5
Community Details
Overview
- Association fees include common area maintenance, lawn maintenance, pool(s), road maintenance, snow removal, management, reserve funds, trash
- Legum & Norman HOA
- Marlin Chase Subdivision
Recreation
- Community Playground
- Community Pool
Map
Home Values in the Area
Average Home Value in this Area
Property History
| Date | Event | Price | Change | Sq Ft Price |
|---|---|---|---|---|
| 04/21/2025 04/21/25 | For Sale | $929,900 | 0.0% | $312 / Sq Ft |
| 01/17/2025 01/17/25 | Off Market | $929,900 | -- | -- |
| 10/29/2024 10/29/24 | For Sale | $929,900 | -- | $312 / Sq Ft |
Similar Homes in Ocean View, DE
Source: Bright MLS
MLS Number: DESU2073120
- 30579 Canary Way Unit 5
- 30345 Bermuda Dr
- 30475 Madeira Ln
- 31311 Point Reyes Ln Unit 15
- 31113 Fishers Landing Rd Unit 7
- 0 Reservation Trail Unit DESU2083418
- 30069 Cedar Neck Rd
- 38211 Marlington Rd
- 30413 Cedar Neck Rd Unit 203
- 38106 Brant Rd Unit 9127
- 38055 Quail Rd Unit 8731
- 602 David St
- 30205 Mariners Ln
- 30609 Cove Rd Unit 46
- 30547 Topside Ct
- 30611 Cedar Neck Rd Unit 2312
- 30611 Cedar Neck Rd Unit 2208
- 38335 N Mill Ln Unit 130
- 30609 Cedar Neck Rd Unit 3109
- 30609 Cedar Neck Rd Unit 3103
