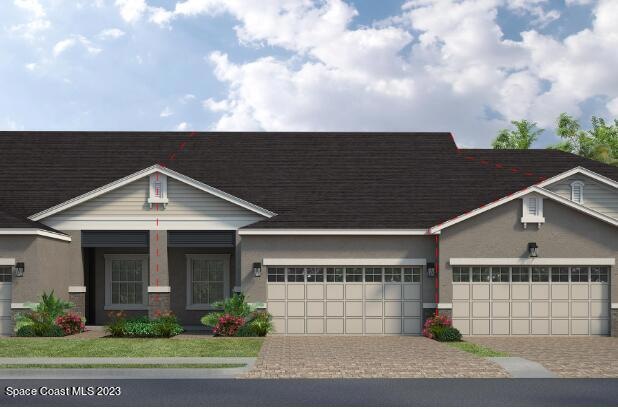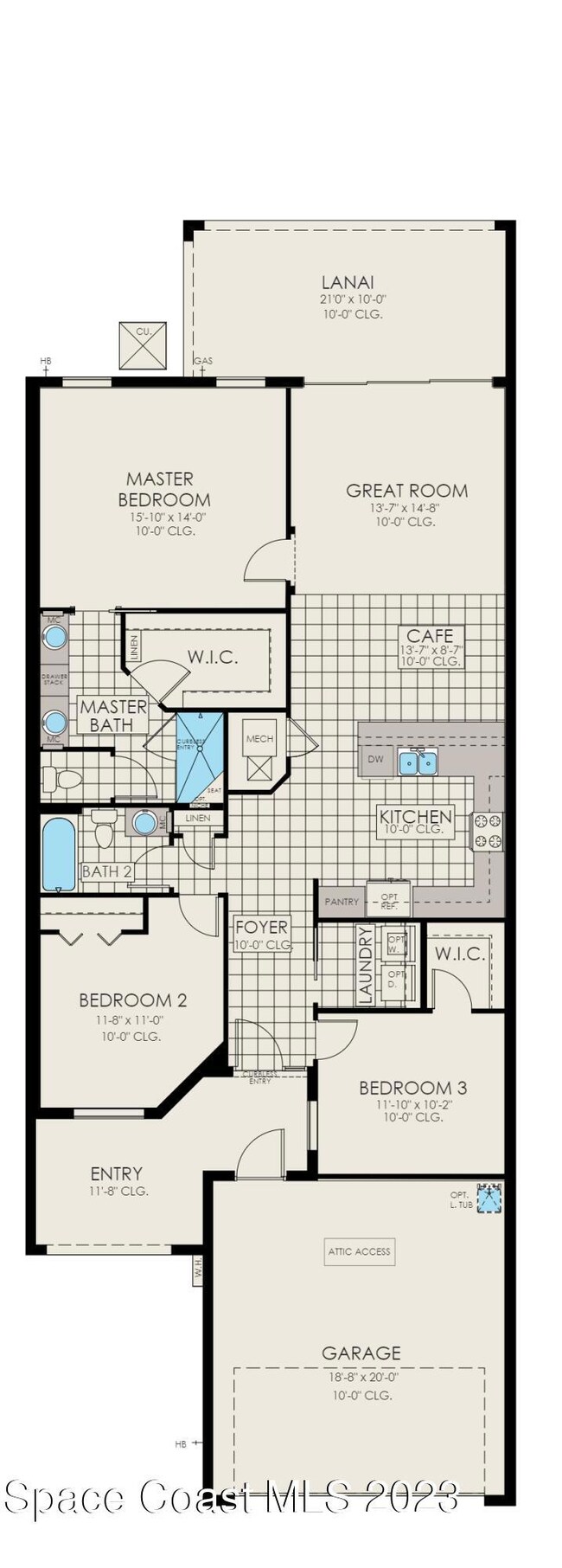
3058 Avalonia Dr Melbourne, FL 32940
Suntree NeighborhoodHighlights
- New Construction
- Lake View
- Great Room
- Suntree Elementary School Rated A-
- Clubhouse
- Community Pool
About This Home
As of June 2024The Lindsey II offers an excellent design and superb value. With 3 bedrooms, 2 baths and 2-car garage, this home is perfectly laid out. The open kitchen and great room overlook the large lanai, perfect for entertaining. The master suite includes a large walk-in closet and luxurious master bath.
Last Buyer's Agent
New Construction
Non-MLS or Out of Area License #Newcon
Townhouse Details
Home Type
- Townhome
Est. Annual Taxes
- $221
Year Built
- Built in 2024 | New Construction
HOA Fees
- $374 Monthly HOA Fees
Parking
- 2 Car Attached Garage
Property Views
- Lake
- Pond
Home Design
- Shingle Roof
- Concrete Siding
- Block Exterior
- Stucco
Interior Spaces
- 1,481 Sq Ft Home
- 1-Story Property
- Great Room
Kitchen
- Convection Oven
- Gas Range
- Microwave
- Dishwasher
Flooring
- Carpet
- Tile
Bedrooms and Bathrooms
- 3 Bedrooms
- Split Bedroom Floorplan
- Walk-In Closet
- 2 Full Bathrooms
- Bathtub and Shower Combination in Primary Bathroom
Laundry
- Laundry Room
- Washer and Gas Dryer Hookup
Schools
- Viera Elementary School
- Delaura Middle School
- Viera High School
Additional Features
- Patio
- 3,920 Sq Ft Lot
Listing and Financial Details
- Assessor Parcel Number 26-36-16-Yj-0000f.0-0034.00
Community Details
Overview
- $601 Other Monthly Fees
- Avalonia Subdivision Phase 3 Association
- Avalonia Subdivision
Amenities
- Clubhouse
Recreation
- Tennis Courts
- Community Playground
- Community Pool
Pet Policy
- Pets Allowed
Map
Home Values in the Area
Average Home Value in this Area
Property History
| Date | Event | Price | Change | Sq Ft Price |
|---|---|---|---|---|
| 06/07/2024 06/07/24 | Sold | $426,985 | -0.4% | $288 / Sq Ft |
| 11/22/2023 11/22/23 | Pending | -- | -- | -- |
| 11/13/2023 11/13/23 | Price Changed | $428,515 | +0.2% | $289 / Sq Ft |
| 10/17/2023 10/17/23 | Price Changed | $427,515 | -0.2% | $289 / Sq Ft |
| 10/06/2023 10/06/23 | For Sale | $428,275 | +0.3% | $289 / Sq Ft |
| 09/27/2023 09/27/23 | Off Market | $426,985 | -- | -- |
| 09/15/2023 09/15/23 | Price Changed | $428,275 | -0.1% | $289 / Sq Ft |
| 08/28/2023 08/28/23 | For Sale | $428,805 | -- | $290 / Sq Ft |
Similar Homes in the area
Source: Space Coast MLS (Space Coast Association of REALTORS®)
MLS Number: 973667
- 2970 Avalonia Dr
- 7667 N Wickham Rd Unit 712
- 7667 N Wickham Rd Unit 1419
- 7667 N Wickham Rd Unit 1418
- 7667 N Wickham Rd Unit 410
- 7667 N Wickham Rd Unit 721
- 7667 N Wickham Rd Unit 205
- 7667 N Wickham Rd Unit 208
- 7667 N Wickham Rd Unit 1509
- 7667 N Wickham Rd Unit 1507
- 7667 N Wickham Rd Unit 1215
- 7667 N Wickham Rd Unit 1515
- 1332 Hampton Park Ln
- 1271 Royal Fern Dr
- 419 Renaissance Ave
- 1291 Royal Fern Dr
- 1193 Honeybee Ln
- 1270 Royal Fern Dr
- 401 Trotter Ln Unit 205
- 3535 Archdale St

