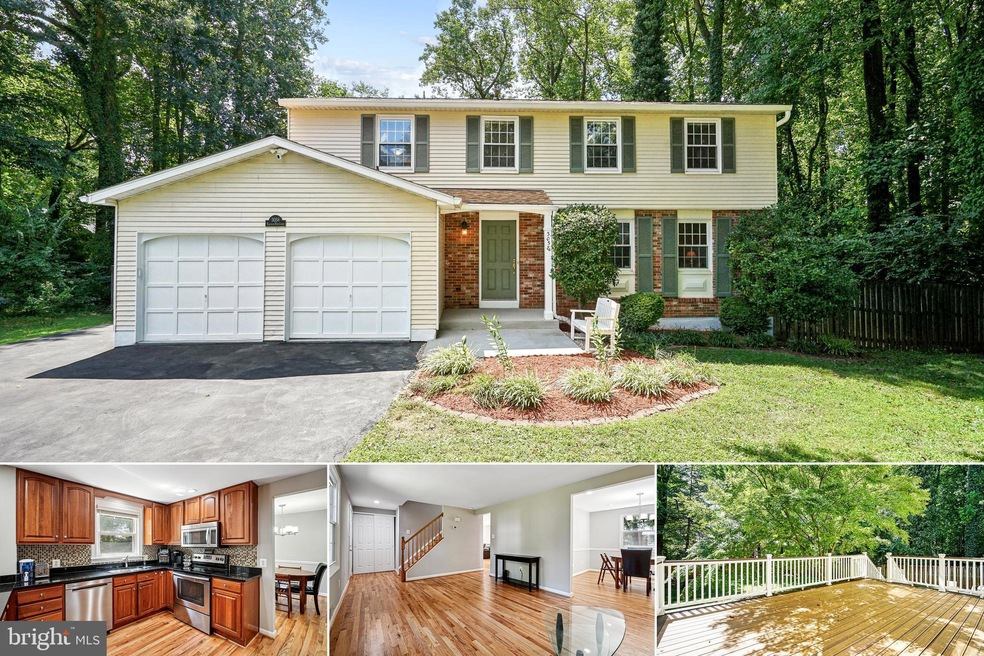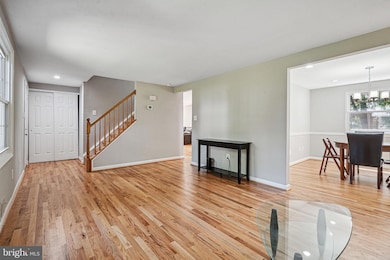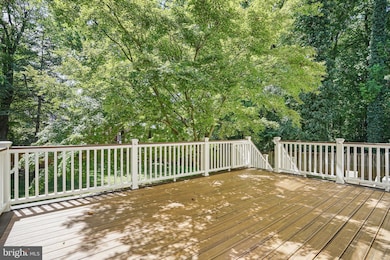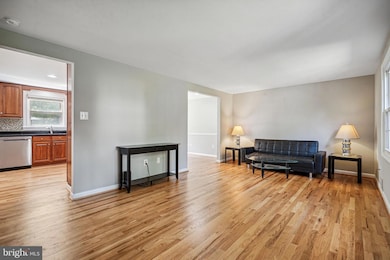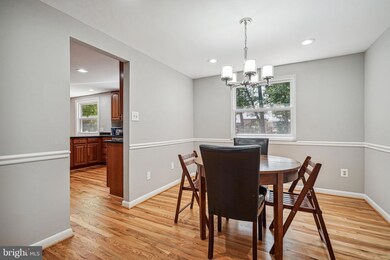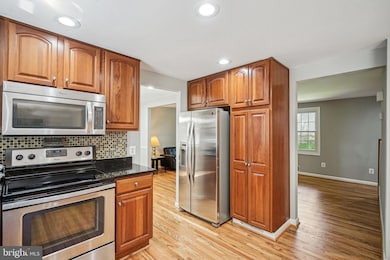
3058 Railroad Vine Ct Fairfax, VA 22031
Highlights
- Eat-In Gourmet Kitchen
- View of Trees or Woods
- Deck
- Mosby Woods Elementary School Rated A
- Colonial Architecture
- Wooded Lot
About This Home
As of November 2024Please stop by to view this wonderful home at the Open House Sunday 10/7 from 2-4. Truly one of a kind ... advantages of city living with ability to walk so many places, easy access to major interstates and convenient shopping and yet have a feel of living in a quiet home in the country ..
This beautifully updated home is situated on a generous private, cul-de-sac lot with a 2-car garage. Enjoy the newly refinished wood floors on the main level, complemented by a stylish kitchen featuring stainless steel appliances, granite countertops, and new recessed lighting. The adjacent family room opens to a newer deck, perfect for relaxing and overlooking the large, level, fenced backyard. The nearly 1/3-acre lot adjoins parkland and includes a sizable shed.
The upper floor features four bedrooms and two baths, including a luxurious master suite, all with new paint and carpet. The side-walkout lower level offers additional living space with a full bedroom, bath, a game room with a pellet stove, and an unfinished bonus area.
Walk to Vienna Metro!! (1.1 mile), but wait ... walk to Mosaic Elementary (0.5 mile), Oakton High School (0.8 mile), and so much more!!!
No HOA!! Large private cul-de-sac lot (nearly 1.3rd acre.)
Home Details
Home Type
- Single Family
Est. Annual Taxes
- $8,964
Year Built
- Built in 1978
Lot Details
- 0.3 Acre Lot
- Cul-De-Sac
- Landscaped
- Wooded Lot
- Back Yard Fenced
- Property is zoned 131
Parking
- 2 Car Attached Garage
- 3 Driveway Spaces
- Front Facing Garage
- Garage Door Opener
- Circular Driveway
- Off-Street Parking
Home Design
- Colonial Architecture
- Slab Foundation
- Aluminum Siding
Interior Spaces
- Property has 3 Levels
- Traditional Floor Plan
- Chair Railings
- Crown Molding
- Recessed Lighting
- 1 Fireplace
- Double Pane Windows
- Insulated Windows
- Window Screens
- Sliding Doors
- Six Panel Doors
- Entrance Foyer
- Family Room
- Living Room
- Dining Room
- Game Room
- Workshop
- Utility Room
- Views of Woods
Kitchen
- Eat-In Gourmet Kitchen
- Electric Oven or Range
- Microwave
- Ice Maker
- Dishwasher
- Upgraded Countertops
- Disposal
Flooring
- Wood
- Carpet
Bedrooms and Bathrooms
- En-Suite Primary Bedroom
- En-Suite Bathroom
Laundry
- Dryer
- Washer
Partially Finished Basement
- Basement Fills Entire Space Under The House
- Connecting Stairway
- Interior and Side Basement Entry
- Laundry in Basement
- Basement Windows
Outdoor Features
- Deck
- Patio
- Storage Shed
- Playground
Schools
- Mosaic Elementary School
- Thoreau Middle School
- Oakton High School
Utilities
- Central Air
- Heat Pump System
- Vented Exhaust Fan
- Electric Water Heater
Community Details
- No Home Owners Association
- Five Oaks Place Subdivision
Listing and Financial Details
- Tax Lot 38
- Assessor Parcel Number 0483 34 0038
Map
Home Values in the Area
Average Home Value in this Area
Property History
| Date | Event | Price | Change | Sq Ft Price |
|---|---|---|---|---|
| 11/06/2024 11/06/24 | Sold | $897,000 | +0.2% | $393 / Sq Ft |
| 09/18/2024 09/18/24 | Price Changed | $895,000 | -4.3% | $392 / Sq Ft |
| 09/03/2024 09/03/24 | Price Changed | $935,000 | -4.1% | $410 / Sq Ft |
| 08/22/2024 08/22/24 | For Sale | $975,000 | +51.2% | $427 / Sq Ft |
| 06/26/2013 06/26/13 | Sold | $644,900 | 0.0% | $236 / Sq Ft |
| 05/20/2013 05/20/13 | Pending | -- | -- | -- |
| 05/15/2013 05/15/13 | For Sale | $644,900 | -- | $236 / Sq Ft |
Tax History
| Year | Tax Paid | Tax Assessment Tax Assessment Total Assessment is a certain percentage of the fair market value that is determined by local assessors to be the total taxable value of land and additions on the property. | Land | Improvement |
|---|---|---|---|---|
| 2024 | $8,964 | $773,770 | $312,000 | $461,770 |
| 2023 | $8,732 | $773,770 | $312,000 | $461,770 |
| 2022 | $8,523 | $745,320 | $297,000 | $448,320 |
| 2021 | $8,139 | $693,600 | $267,000 | $426,600 |
| 2020 | $7,760 | $655,690 | $257,000 | $398,690 |
| 2019 | $7,193 | $607,770 | $242,000 | $365,770 |
| 2018 | $6,989 | $607,770 | $242,000 | $365,770 |
| 2017 | $6,882 | $592,770 | $227,000 | $365,770 |
| 2016 | $6,867 | $592,770 | $227,000 | $365,770 |
| 2015 | $6,615 | $592,770 | $227,000 | $365,770 |
| 2014 | $5,827 | $523,310 | $202,000 | $321,310 |
Mortgage History
| Date | Status | Loan Amount | Loan Type |
|---|---|---|---|
| Open | $807,000 | New Conventional | |
| Previous Owner | $510,400 | New Conventional | |
| Previous Owner | $515,200 | New Conventional | |
| Previous Owner | $552,000 | New Conventional |
Deed History
| Date | Type | Sale Price | Title Company |
|---|---|---|---|
| Warranty Deed | $897,000 | First American Title | |
| Warranty Deed | $644,900 | -- | |
| Warranty Deed | $690,000 | -- |
Similar Homes in Fairfax, VA
Source: Bright MLS
MLS Number: VAFX2197956
APN: 0483-34-0038
- 9708 Kingsbridge Dr Unit 2
- 3105 Buccaneer Ct Unit 2
- 3101 Buccaneer Ct Unit 2
- 9707 Kings Crown Ct Unit 102
- 3146 Cedar Grove Dr
- 9623 Blake Ln
- 9822 Five Oaks Rd
- 3023 Steven Martin Dr
- 9920 Kingsbridge Dr
- 0 Blake Ln Blake Ln Service Rd Unit VAFX2167468
- 3005 Sayre Rd
- 2923 Sayre Rd
- 3034 Winter Pine Ct
- 3056 Winter Pine Ct
- 2907 Oakton Crest Place
- 3113 Jessie Ct
- 2972 Valera Ct
- 10025 Fair Woods Dr Unit 316
- 9943 Capperton Dr
- 9555 Saintsbury Dr Unit 505
