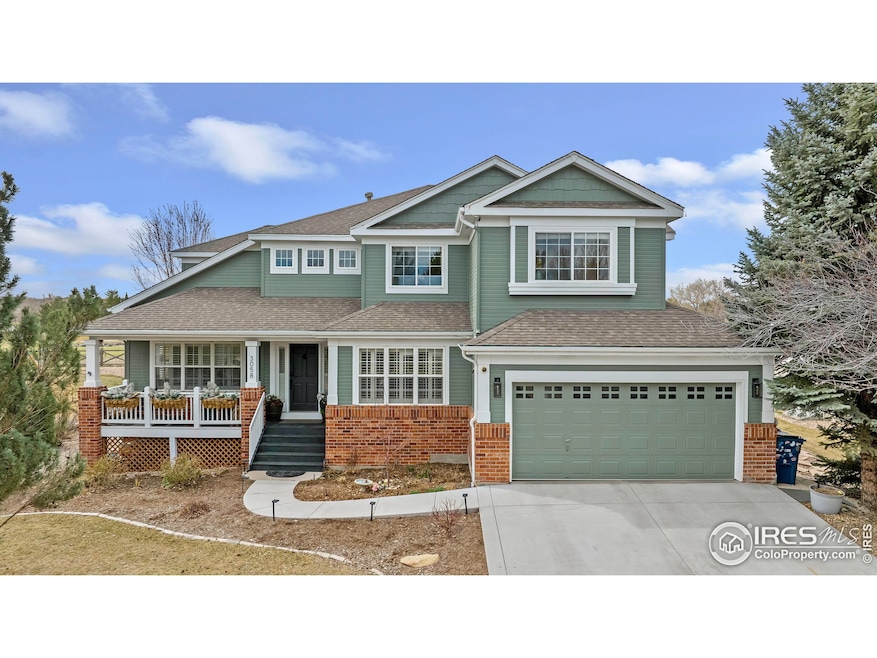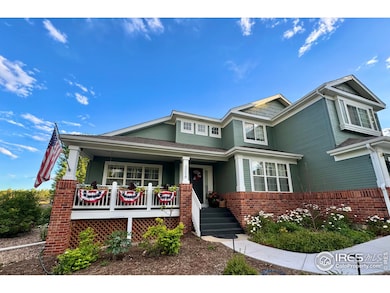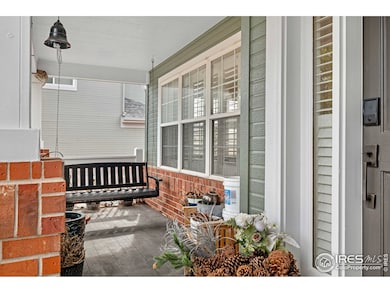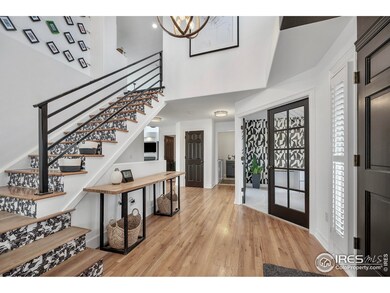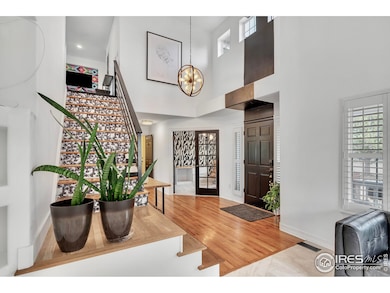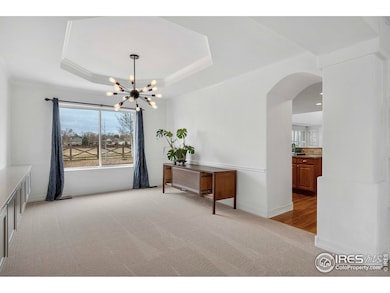Welcome home to this beautiful retreat nestled within Westminster's coveted Legacy Ridge community. Imagine waking up to serene lake views, as this spacious 5-bedroom, 5-bathroom home gracefully overlooks Hole 4 of the Legacy Ridge Golf Course.Step inside and feel the warmth of freshly painted interiors, complemented by elegant granite countertops and gleaming stainless steel appliances in both kitchens. Recent updates, including a newer furnace, AC unit, new carpeting, and an instant hot water heater, ensure your comfort and peace of mind.Outside, create cherished memories on the inviting front porch swing, host delightful gatherings on the expansive back deck, or cultivate your green thumb in the raised garden beds. The private cul-de-sac lot, surrounded by mature aspen and pine trees, offers a tranquil escape from the everyday.Beyond your doorstep, enjoy the convenience of nearby parks, exceptional dining, and premier shopping. The Legacy Ridge HOA elevates your lifestyle with exclusive access to a community pool, tennis, pickleball, and basketball courts, a cabana, BBQs, a kiddie pool, and a sand volleyball area-perfect for recreation and relaxation.The walk-out basement is a true gem, offering a fully independent living space complete with a second full kitchen, laundry room, and private entrance. This versatile space is ideal for multi-generational living, hosting guests, or even generating rental income.This isn't just a house; it's a place where memories are made. Come experience the inviting charm and exceptional lifestyle that this Legacy Ridge home has to offer.

