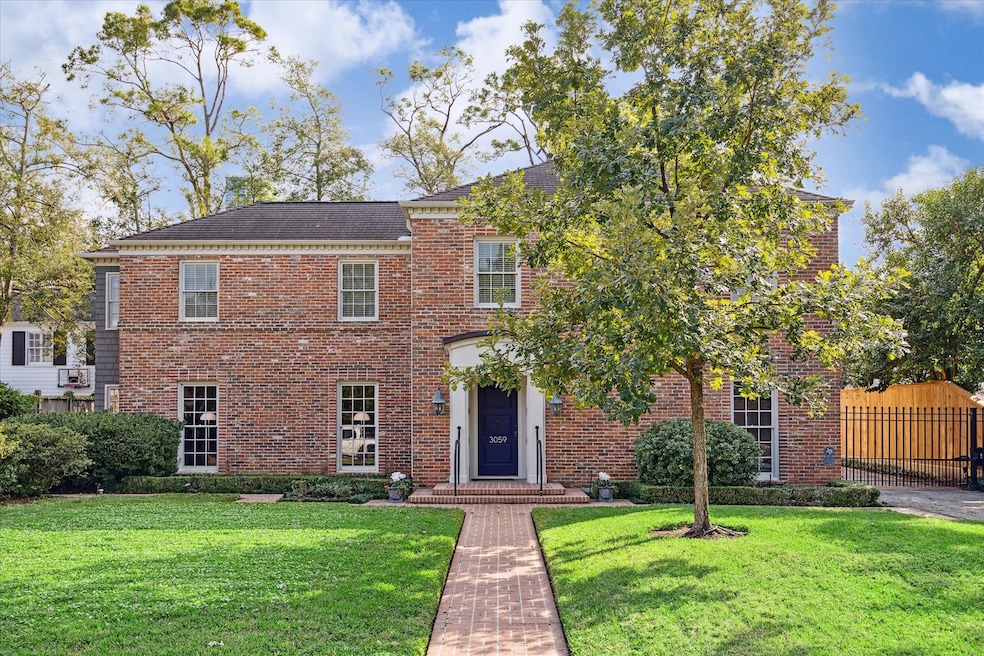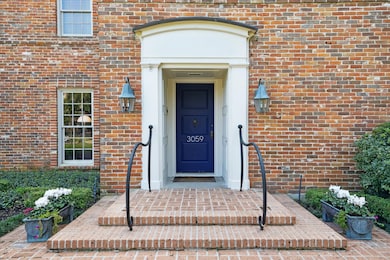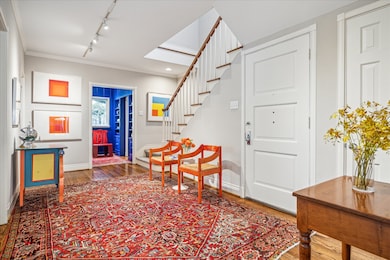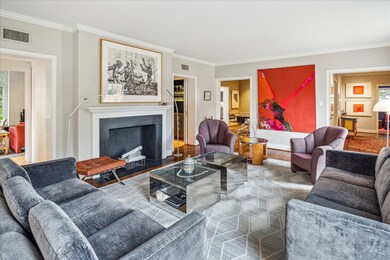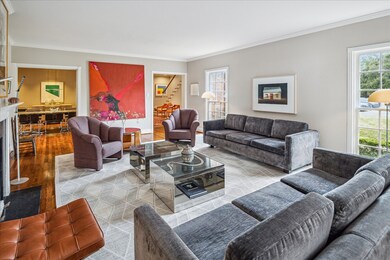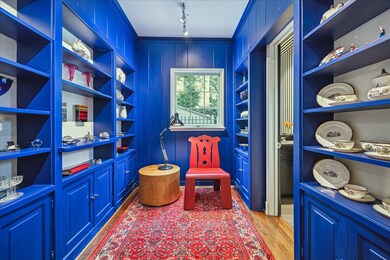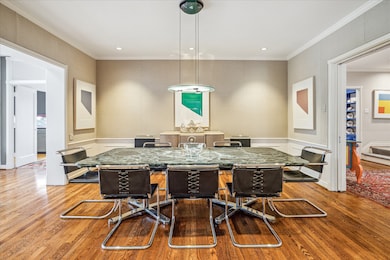
3059 Reba Dr Houston, TX 77019
River Oaks NeighborhoodHighlights
- Deck
- Traditional Architecture
- 2 Fireplaces
- River Oaks Elementary School Rated A
- Wood Flooring
- 2-minute walk to Meyer Park
About This Home
As of February 2025This elegant property sitting on a large lot in the heart of Avalon Place has been thoughtfully expanded over time by architect Tom Wilson and contractor Tyne Sparks while preserving its original charm. A wide brick front walk leads to the handsome entry. Both the front and back gardens were designed by McDugald Steele. The main level has a gracious entry hall that opens to the living room, dining room, and intimate study with adjacent guest half bath. Also on the first floor is a light filled family room and sunroom over looking the rear patio and yard, an island kitchen with breakfast area, and a wet bar. The kitchen features recent double ovens and warming drawer. The second level has four bedrooms and three baths. The corner primary suite features two walk-in closets with built-ins plus two private studies or additional closet space. Elevator and generator. Abundant storage. The expansive backyard has room for a pool. An opportunity for classic design in desirable Avalon Place.
Last Agent to Sell the Property
Martha Turner Sotheby's International Realty License #0485349

Home Details
Home Type
- Single Family
Est. Annual Taxes
- $52,969
Year Built
- Built in 1940
Lot Details
- 0.28 Acre Lot
- North Facing Home
- Back Yard Fenced
- Sprinkler System
HOA Fees
- $133 Monthly HOA Fees
Home Design
- Traditional Architecture
- Brick Exterior Construction
- Slab Foundation
- Composition Roof
- Wood Siding
Interior Spaces
- 4,005 Sq Ft Home
- 2-Story Property
- Wet Bar
- Crown Molding
- Ceiling Fan
- 2 Fireplaces
- Wood Burning Fireplace
- Decorative Fireplace
- Window Treatments
- Formal Entry
- Family Room
- Living Room
- Breakfast Room
- Dining Room
- Home Office
- Sun or Florida Room
- Utility Room
- Washer and Gas Dryer Hookup
Kitchen
- Double Convection Oven
- Indoor Grill
- Gas Cooktop
- Microwave
- Dishwasher
- Kitchen Island
- Disposal
Flooring
- Wood
- Carpet
- Tile
Bedrooms and Bathrooms
- 4 Bedrooms
Home Security
- Security System Owned
- Security Gate
- Fire and Smoke Detector
Parking
- 1 Carport Space
- Driveway
- Electric Gate
Accessible Home Design
- Accessible Elevator Installed
- Accessible Bedroom
Eco-Friendly Details
- Energy-Efficient Exposure or Shade
- Energy-Efficient HVAC
- Energy-Efficient Insulation
- Energy-Efficient Thermostat
Outdoor Features
- Deck
- Covered patio or porch
- Separate Outdoor Workshop
- Shed
Schools
- River Oaks Elementary School
- Lanier Middle School
- Lamar High School
Utilities
- Central Heating and Cooling System
- Heating System Uses Gas
- Programmable Thermostat
- Power Generator
Community Details
Overview
- Association fees include recreation facilities
- Houston HOA Mgmt Association, Phone Number (832) 598-1462
- Avalon Place Subdivision
Security
- Security Guard
Map
Home Values in the Area
Average Home Value in this Area
Property History
| Date | Event | Price | Change | Sq Ft Price |
|---|---|---|---|---|
| 02/28/2025 02/28/25 | Sold | -- | -- | -- |
| 02/07/2025 02/07/25 | Pending | -- | -- | -- |
| 01/31/2025 01/31/25 | For Sale | $2,450,000 | -- | $612 / Sq Ft |
Tax History
| Year | Tax Paid | Tax Assessment Tax Assessment Total Assessment is a certain percentage of the fair market value that is determined by local assessors to be the total taxable value of land and additions on the property. | Land | Improvement |
|---|---|---|---|---|
| 2023 | $23,892 | $2,526,450 | $1,344,000 | $1,182,450 |
| 2022 | $25,216 | $2,325,088 | $1,344,000 | $981,088 |
| 2021 | $47,902 | $1,996,413 | $1,248,000 | $748,413 |
| 2020 | $47,920 | $1,978,864 | $1,248,000 | $730,864 |
| 2019 | $49,794 | $1,967,804 | $1,248,000 | $719,804 |
| 2018 | $25,815 | $1,908,600 | $1,248,000 | $660,600 |
| 2017 | $46,318 | $1,831,800 | $1,171,200 | $660,600 |
| 2016 | $43,794 | $1,851,679 | $1,171,200 | $680,479 |
| 2015 | $21,877 | $1,803,455 | $1,171,200 | $632,255 |
| 2014 | $21,877 | $1,597,027 | $1,008,000 | $589,027 |
Mortgage History
| Date | Status | Loan Amount | Loan Type |
|---|---|---|---|
| Previous Owner | $1,250,000 | Construction | |
| Previous Owner | $295,000 | Credit Line Revolving | |
| Previous Owner | $366,000 | Credit Line Revolving | |
| Previous Owner | $162,950 | Unknown |
Deed History
| Date | Type | Sale Price | Title Company |
|---|---|---|---|
| Warranty Deed | -- | Chicago Title | |
| Special Warranty Deed | -- | -- | |
| Deed | -- | Old Republic National Title |
Similar Homes in Houston, TX
Source: Houston Association of REALTORS®
MLS Number: 23868426
APN: 0641720020014
- 3032 Locke Ln
- 3028 Locke Ln
- 3017 Reba Dr
- 3020 Ella Lee Ln
- 3214 Westheimer Rd
- 2701 Westheimer Rd Unit 6
- 2528 Reba Dr
- 3266 Locke Ln
- 2420 Locke Ln
- 2727 Kirby Dr Unit 17D
- 2727 Kirby Dr Unit 13C
- 2727 Kirby Dr Unit 19L
- 2411 River Oaks Blvd
- 2121 Kirby Dr Unit 12N
- 2121 Kirby Dr Unit 21
- 2917 Ferndale St
- 2700 Revere St Unit 154
- 2700 Revere St Unit 138
- 2949 Chevy Chase Dr
- 2419 Mimosa Dr Unit 603
