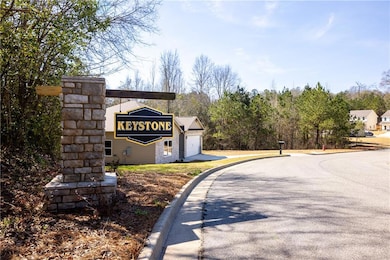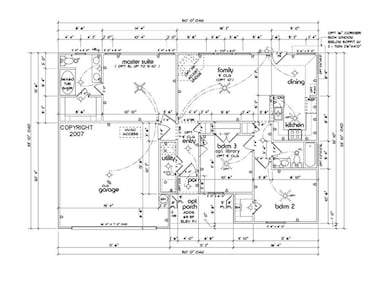
306 21st Ave Phenix City, AL 36869
Estimated payment $1,431/month
Highlights
- Open-Concept Dining Room
- New Construction
- Craftsman Architecture
- Central Freshman Academy Rated 9+
- View of Trees or Woods
- Great Room
About This Home
This brand new 3-bedroom, 2-bathroom Craftsman-style home offers modern features and a functional layout that combines style and comfort. The home's exterior showcases beautiful Hardi-plank siding with stone accents, complemented by energy-efficient, thermo-pane, vinyl-wrapped windows—helping to reduce energy costs and upkeep. Inside, you’ll find a spacious open floor plan where the kitchen flows seamlessly into the dining and living areas, ideal for entertaining or family gatherings. The kitchen is a highlight with sleek granite countertops, stainless steel appliances (including a refrigerator), and plenty of cabinet space. Throughout the home, luxury vinyl plank flooring provides durability and a contemporary aesthetic, while the sturdy iron pipe closet shelving offers both style and practicality. The attached double garage provides convenient parking and extra storage space. With its blend of thoughtful design and modern finishes, this home is the perfect blend of comfort and convenience.
Home Details
Home Type
- Single Family
Est. Annual Taxes
- $127
Year Built
- Built in 2025 | New Construction
Lot Details
- 0.26 Acre Lot
- Lot Dimensions are 72x165
- Landscaped
- Back and Front Yard
Parking
- 2 Car Attached Garage
Property Views
- Woods
- Neighborhood
Home Design
- Craftsman Architecture
- Ranch Style House
- Traditional Architecture
- Slab Foundation
- Shingle Roof
- Ridge Vents on the Roof
- Composition Roof
- Stone Siding
- HardiePlank Type
Interior Spaces
- 1,470 Sq Ft Home
- Ceiling Fan
- Insulated Windows
- Entrance Foyer
- Great Room
- Open-Concept Dining Room
- Breakfast Room
- Luxury Vinyl Tile Flooring
- Fire and Smoke Detector
Kitchen
- Open to Family Room
- Electric Oven
- Self-Cleaning Oven
- Electric Range
- Microwave
- Dishwasher
Bedrooms and Bathrooms
- 3 Main Level Bedrooms
- Split Bedroom Floorplan
- Walk-In Closet
- 2 Full Bathrooms
- Dual Vanity Sinks in Primary Bathroom
- Bathtub and Shower Combination in Primary Bathroom
Laundry
- Laundry Room
- 220 Volts In Laundry
Outdoor Features
- Patio
Utilities
- Central Heating and Cooling System
- Air Source Heat Pump
- 110 Volts
- Electric Water Heater
Community Details
- Keystone Subdivision
Listing and Financial Details
- Home warranty included in the sale of the property
- Tax Lot 4
- Assessor Parcel Number 05052203002001006
Map
Home Values in the Area
Average Home Value in this Area
Tax History
| Year | Tax Paid | Tax Assessment Tax Assessment Total Assessment is a certain percentage of the fair market value that is determined by local assessors to be the total taxable value of land and additions on the property. | Land | Improvement |
|---|---|---|---|---|
| 2024 | $127 | $2,160 | $2,160 | $0 |
| 2023 | $127 | $2,160 | $2,160 | $0 |
| 2022 | $127 | $2,160 | $2,160 | $0 |
| 2021 | $127 | $2,160 | $2,160 | $0 |
| 2020 | $127 | $2,160 | $2,160 | $0 |
| 2019 | $127 | $2,160 | $2,160 | $0 |
| 2018 | $127 | $2,160 | $2,160 | $0 |
| 2017 | $127 | $2,160 | $2,160 | $0 |
| 2016 | $127 | $2,160 | $2,160 | $0 |
| 2015 | $127 | $2,157 | $2,157 | $0 |
| 2014 | $111 | $1,875 | $1,875 | $0 |
Property History
| Date | Event | Price | Change | Sq Ft Price |
|---|---|---|---|---|
| 04/21/2025 04/21/25 | For Sale | $254,900 | -- | $173 / Sq Ft |
Similar Homes in Phenix City, AL
Source: East Alabama Board of REALTORS®
MLS Number: E100717
APN: 05-05-22-03-002-001.006


