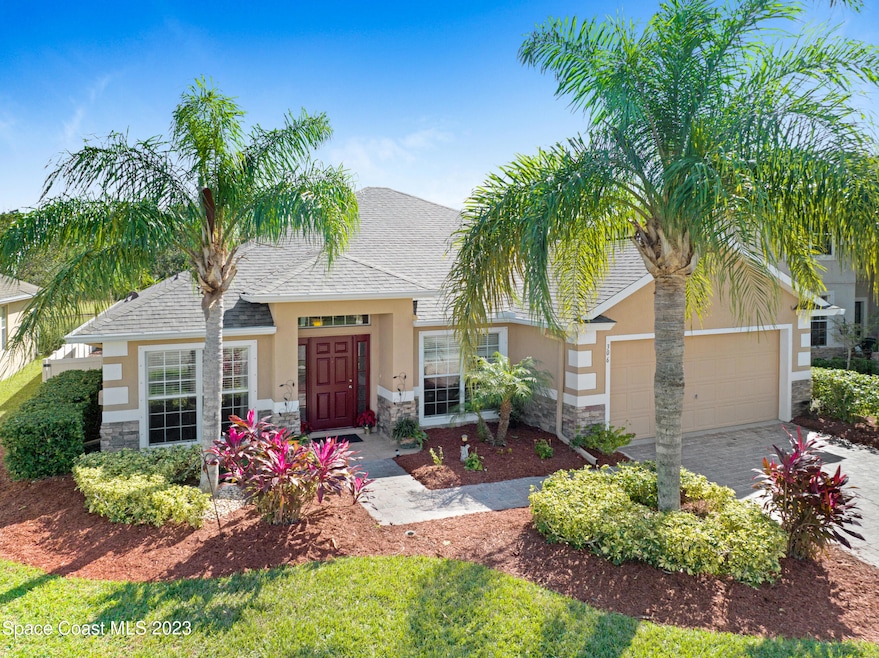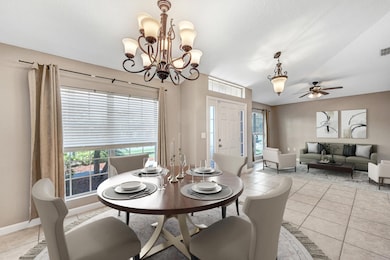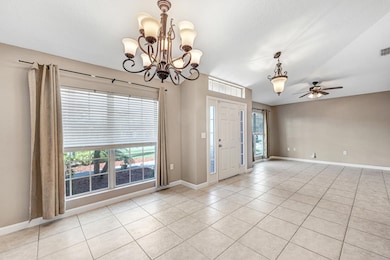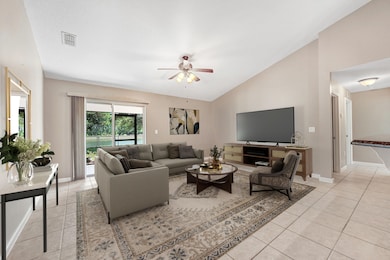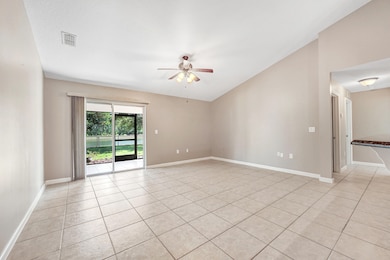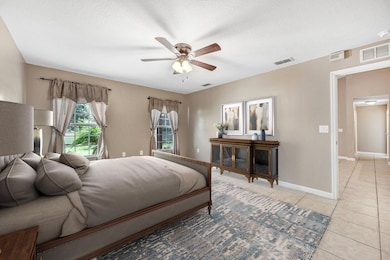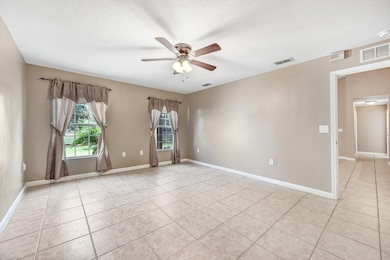
306 Abernathy Cir SE Palm Bay, FL 32909
Bayside Lakes NeighborhoodEstimated payment $2,261/month
Highlights
- Lake Front
- Home fronts a pond
- Open Floorplan
- Fitness Center
- Gated Community
- Clubhouse
About This Home
Discover this beautiful Lakefront home in highly coveted Holly Trace gated community. Low HOA, NEW ROOF November 2023, Tankless HWH 2024, all NEW Window Treatments! Home boasts a huge kitchen w/ all NEW appliances, centered under soaring vaulted ceilings, open from the front all the way to the back. This is a true split plan with an Owner's Suite featuring walk-in closet, walk-in shower and separate soaker tub! The back yard is fenced with 4' privacy fencing on the sides and picket fencing opening the view to the lake out back from the truss covered, screened back porch! Beautiful pavers, landscaping & desirable Fl. plants and trees. The home is located near the center of Bayside Lakes so you have quick access to most everything you could need and you will have rights to access the Holly Trace community pool as well as all the clubhouse main pool, tennis, basketball and all of the other Bayside Lakes amenities. Don't miss out on this incredible opportunity. Call TODAY!
Home Details
Home Type
- Single Family
Est. Annual Taxes
- $2,958
Year Built
- Built in 2009
Lot Details
- 7,841 Sq Ft Lot
- Home fronts a pond
- Lake Front
- Northwest Facing Home
- Vinyl Fence
- Front and Back Yard Sprinklers
HOA Fees
- $93 Monthly HOA Fees
Parking
- 2 Car Attached Garage
Property Views
- Lake
- Pond
Home Design
- Shingle Roof
- Concrete Siding
- Block Exterior
- Stucco
Interior Spaces
- 1,881 Sq Ft Home
- 1-Story Property
- Open Floorplan
- Vaulted Ceiling
- Ceiling Fan
- Screened Porch
- Tile Flooring
Kitchen
- Electric Range
- Microwave
- Dishwasher
- Disposal
Bedrooms and Bathrooms
- 3 Bedrooms
- Split Bedroom Floorplan
- Dual Closets
- 2 Full Bathrooms
- Separate Shower in Primary Bathroom
Laundry
- Laundry in unit
- Dryer
- Washer
Home Security
- Security System Owned
- Security Gate
- Hurricane or Storm Shutters
Outdoor Features
- Patio
Schools
- Westside Elementary School
- Southwest Middle School
- Bayside High School
Utilities
- Central Heating and Cooling System
- Tankless Water Heater
Listing and Financial Details
- Assessor Parcel Number 29-37-30-25-00000.0-0079.00
Community Details
Overview
- Replat Of Holly Trace Bayside Lakes Association
- Replat Of Holly Trace Bayside Lakes Subdivision
- Maintained Community
Recreation
- Tennis Courts
- Community Basketball Court
- Shuffleboard Court
- Community Playground
- Fitness Center
- Community Pool
- Park
Additional Features
- Clubhouse
- Gated Community
Map
Home Values in the Area
Average Home Value in this Area
Tax History
| Year | Tax Paid | Tax Assessment Tax Assessment Total Assessment is a certain percentage of the fair market value that is determined by local assessors to be the total taxable value of land and additions on the property. | Land | Improvement |
|---|---|---|---|---|
| 2023 | $2,885 | $197,480 | $0 | $0 |
| 2022 | $2,861 | $191,730 | $0 | $0 |
| 2021 | $2,928 | $186,150 | $0 | $0 |
| 2020 | $2,870 | $183,580 | $0 | $0 |
| 2019 | $2,993 | $179,460 | $0 | $0 |
| 2018 | $2,928 | $176,120 | $20,000 | $156,120 |
| 2017 | $3,431 | $153,630 | $20,000 | $133,630 |
| 2016 | $2,036 | $133,470 | $25,000 | $108,470 |
| 2015 | $2,075 | $132,550 | $25,000 | $107,550 |
| 2014 | $2,084 | $131,500 | $15,000 | $116,500 |
Property History
| Date | Event | Price | Change | Sq Ft Price |
|---|---|---|---|---|
| 04/04/2025 04/04/25 | For Sale | $345,000 | 0.0% | $183 / Sq Ft |
| 04/02/2025 04/02/25 | Pending | -- | -- | -- |
| 04/02/2025 04/02/25 | For Sale | $345,000 | -6.8% | $183 / Sq Ft |
| 03/21/2024 03/21/24 | Sold | $370,000 | -0.8% | $197 / Sq Ft |
| 03/12/2024 03/12/24 | Pending | -- | -- | -- |
| 02/17/2024 02/17/24 | Price Changed | $373,000 | -1.8% | $198 / Sq Ft |
| 01/29/2024 01/29/24 | Price Changed | $379,900 | +2.7% | $202 / Sq Ft |
| 01/24/2024 01/24/24 | For Sale | $369,900 | 0.0% | $197 / Sq Ft |
| 12/11/2023 12/11/23 | For Sale | $369,900 | 0.0% | $197 / Sq Ft |
| 12/09/2023 12/09/23 | Pending | -- | -- | -- |
| 11/22/2023 11/22/23 | For Sale | $369,900 | +116.3% | $197 / Sq Ft |
| 10/24/2016 10/24/16 | Sold | $171,000 | -4.9% | $91 / Sq Ft |
| 10/02/2016 10/02/16 | Pending | -- | -- | -- |
| 09/28/2016 09/28/16 | Price Changed | $179,900 | -2.2% | $96 / Sq Ft |
| 09/26/2016 09/26/16 | Price Changed | $183,900 | -3.2% | $98 / Sq Ft |
| 09/23/2016 09/23/16 | Price Changed | $189,900 | -2.6% | $101 / Sq Ft |
| 09/16/2016 09/16/16 | For Sale | $194,900 | -- | $104 / Sq Ft |
Deed History
| Date | Type | Sale Price | Title Company |
|---|---|---|---|
| Warranty Deed | $370,000 | None Listed On Document | |
| Warranty Deed | $171,000 | Attorney | |
| Warranty Deed | $163,000 | Dhi Title Of Florida Inc |
Mortgage History
| Date | Status | Loan Amount | Loan Type |
|---|---|---|---|
| Previous Owner | $144,000 | New Conventional | |
| Previous Owner | $132,682 | FHA |
Similar Homes in Palm Bay, FL
Source: Space Coast MLS (Space Coast Association of REALTORS®)
MLS Number: 1040798
APN: 29-37-30-25-00000.0-0079.00
- 283 Abernathy Cir SE
- 366 Abernathy Cir SE
- 277 Breckenridge Cir SE
- 201 Broyles Dr SE
- 569 Dillard Dr SE
- 513 Dillard Dr SE
- 112 Broyles Dr SE
- 656 Dillard Dr SE
- 680 Easton Forest Cir SE
- 675 Easton Forest Cir SE
- 101 Brandy Creek Cir SE
- 752 Dillard Dr SE
- 171 Dailey St SE
- 151 Dailey St SE
- 439 Gardendale Cir SE
- 530 Remington Green Dr SE Unit 103
- 357 Latham St SE
- 256 Feldman St SE
- 366 Gardendale Cir SE
- 295 Latham St SE
