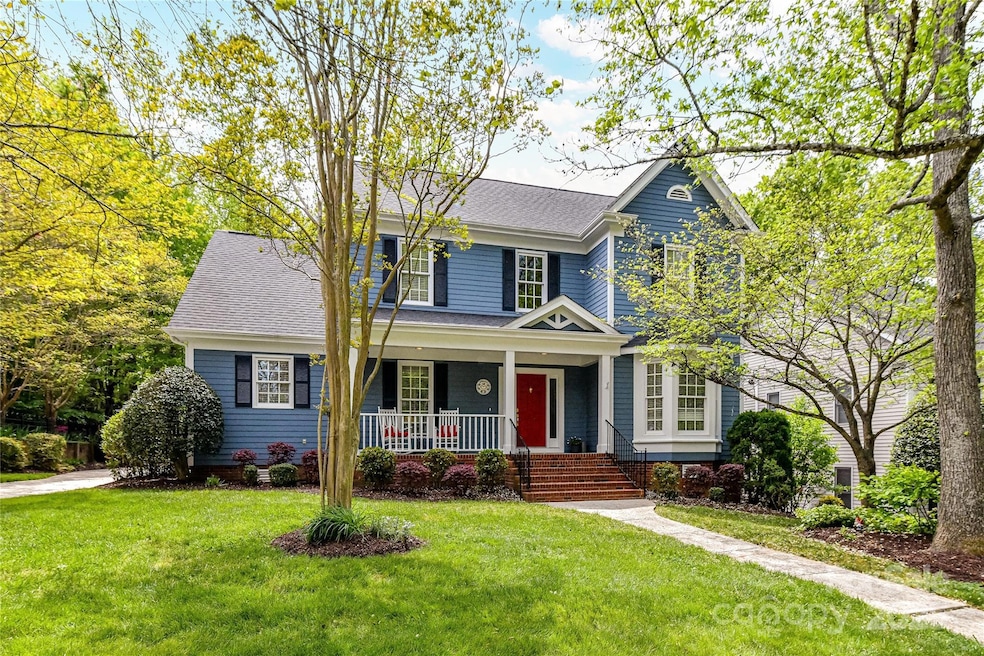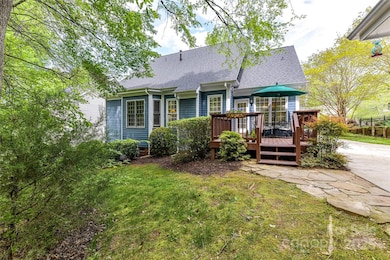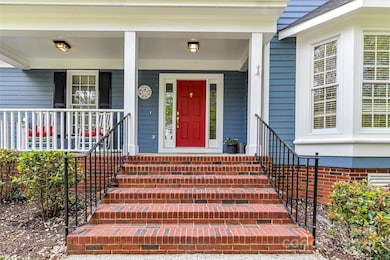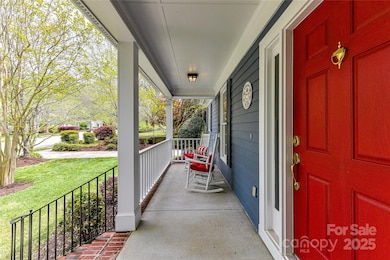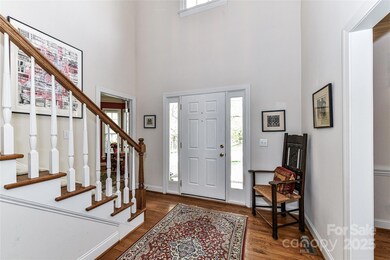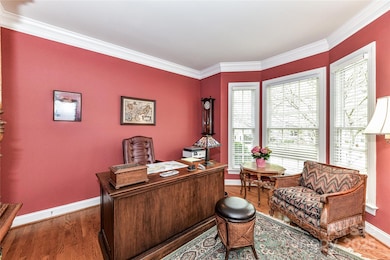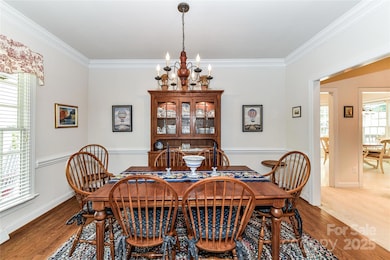
306 Ashby Dr Davidson, NC 28036
Mcconnell NeighborhoodEstimated payment $4,874/month
Highlights
- Open Floorplan
- Deck
- Wooded Lot
- Davidson Elementary School Rated A-
- Pond
- Traditional Architecture
About This Home
Lovingly maintained 3BR/3 Bath home in the highly desirable McConnell neighborhood of Davidson. Home sits on a lovely .27 acre lot w/ mature lawn, plantings & beautiful trees. Rocking chair front porch along w/ a nice deck overlooking the private rear yard. Beautiful hardwood floors on main level along w/ the primary bedroom & bath. Main level features dining & breakfast rooms, laundry room, large foyer & an office/study. Office has closet and could also be used as a fourth bedroom . Upper level has 2 bedrooms & a full bathroom. Spacious walk-in attic for easy storage options. Detached 2-car garage at end of driveway. McConnell has several garage apartments, and that would be allowed with architectural review approval. Great location only one block from the McConnell Green & two blocks from the McConnell Pond & walking trail. Superb neighborhood with parks, playgrounds & open spaces. Easy walk or bike ride to Downtown Davidson or Davidson College.
Listing Agent
Keller Williams Lake Norman Brokerage Email: marylib@richards-group.net License #246140

Open House Schedule
-
Saturday, April 26, 202512:00 to 3:00 pm4/26/2025 12:00:00 PM +00:004/26/2025 3:00:00 PM +00:00Add to Calendar
Home Details
Home Type
- Single Family
Est. Annual Taxes
- $5,055
Year Built
- Built in 1999
Lot Details
- Lot Dimensions are 80 x 140 x 86 x 140
- Open Lot
- Wooded Lot
- Property is zoned VI
HOA Fees
- $49 Monthly HOA Fees
Parking
- 2 Car Detached Garage
- Front Facing Garage
- Garage Door Opener
- Driveway
- On-Street Parking
- 2 Open Parking Spaces
Home Design
- Traditional Architecture
- Composition Roof
- Hardboard
Interior Spaces
- 2-Story Property
- Open Floorplan
- Wired For Data
- Ceiling Fan
- Insulated Windows
- Window Treatments
- Entrance Foyer
- Great Room with Fireplace
- Crawl Space
Kitchen
- Oven
- Gas Cooktop
- Plumbed For Ice Maker
- Dishwasher
- Disposal
Flooring
- Wood
- Vinyl
Bedrooms and Bathrooms
- Walk-In Closet
- Garden Bath
Laundry
- Laundry Room
- Washer and Electric Dryer Hookup
Outdoor Features
- Pond
- Deck
- Covered patio or porch
Schools
- Davidson K-8 Elementary School
- Bailey Middle School
- William Amos Hough High School
Utilities
- Forced Air Heating and Cooling System
- Vented Exhaust Fan
- Underground Utilities
- Gas Water Heater
- Fiber Optics Available
- Cable TV Available
Listing and Financial Details
- Assessor Parcel Number 003-316-17
Community Details
Overview
- Csi Property Management Association, Phone Number (704) 892-1660
- Built by Saussy Burbank
- Mcconnell Subdivision
- Mandatory home owners association
Amenities
- Picnic Area
Recreation
- Community Playground
- Trails
Map
Home Values in the Area
Average Home Value in this Area
Tax History
| Year | Tax Paid | Tax Assessment Tax Assessment Total Assessment is a certain percentage of the fair market value that is determined by local assessors to be the total taxable value of land and additions on the property. | Land | Improvement |
|---|---|---|---|---|
| 2023 | $5,055 | $687,200 | $380,000 | $307,200 |
| 2022 | $3,925 | $412,500 | $165,000 | $247,500 |
| 2021 | $3,981 | $412,500 | $165,000 | $247,500 |
| 2020 | $3,981 | $412,500 | $165,000 | $247,500 |
| 2019 | $3,975 | $412,500 | $165,000 | $247,500 |
| 2018 | $3,980 | $319,800 | $125,000 | $194,800 |
| 2017 | $3,953 | $319,800 | $125,000 | $194,800 |
| 2016 | $3,949 | $319,800 | $125,000 | $194,800 |
| 2015 | $3,946 | $319,800 | $125,000 | $194,800 |
| 2014 | $3,944 | $0 | $0 | $0 |
Property History
| Date | Event | Price | Change | Sq Ft Price |
|---|---|---|---|---|
| 04/17/2025 04/17/25 | For Sale | $789,000 | -- | $341 / Sq Ft |
Deed History
| Date | Type | Sale Price | Title Company |
|---|---|---|---|
| Warranty Deed | $265,000 | -- | |
| Warranty Deed | $228,500 | -- |
Mortgage History
| Date | Status | Loan Amount | Loan Type |
|---|---|---|---|
| Open | $135,000 | Credit Line Revolving | |
| Previous Owner | $185,000 | Unknown | |
| Previous Owner | $182,500 | No Value Available |
Similar Homes in Davidson, NC
Source: Canopy MLS (Canopy Realtor® Association)
MLS Number: 4234348
APN: 003-316-17
- 307 N Downing St
- 547 Ashby Dr
- 226 Fairview Ln
- 1917 Davis Rd Unit 3
- 1917 Davis Rd Unit 4
- 110 Lynbrook Dr
- 319 Ohenry Ave
- 1126 Concord Rd
- 178 Harper Lee St
- 155 Harper Lee St
- 151 Harper Lee St
- 866 Concord Rd
- 261 Conroy Ave
- 130 Copper Pine Ln Unit 1
- 129 Hunt Camp Trail Unit 15
- 1017 Patrick Johnston Ln
- 917 Patrick Johnston Ln
- 235 Grey Rd
- 1502 Matthew McClure Cir
- 1550 Matthew McClure Cir
