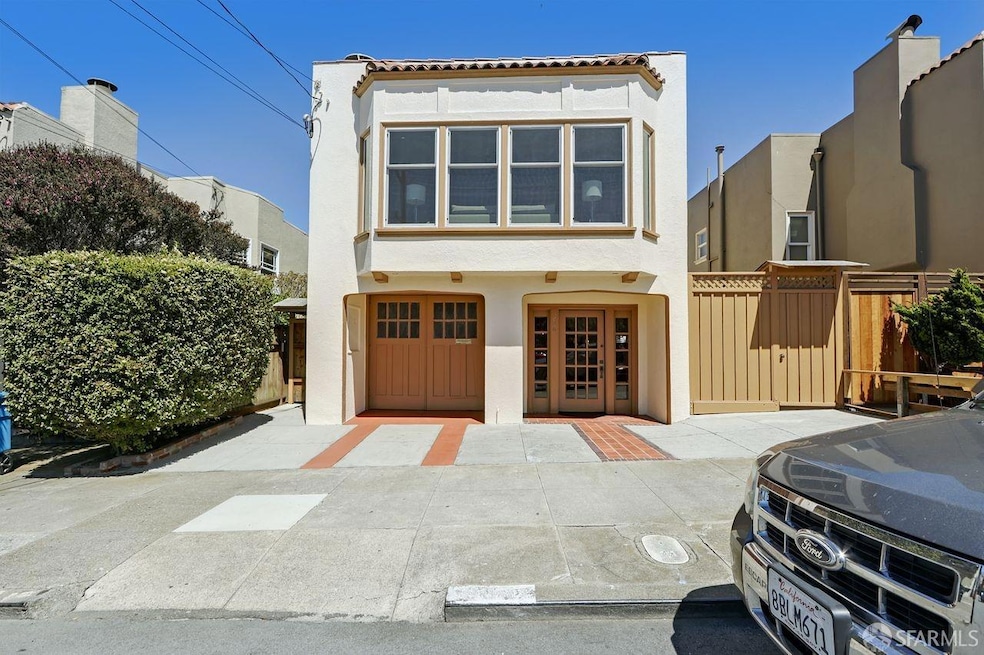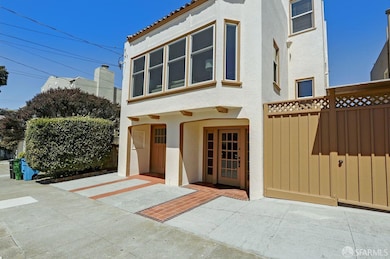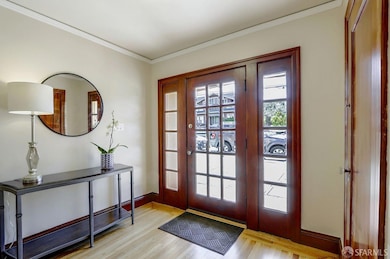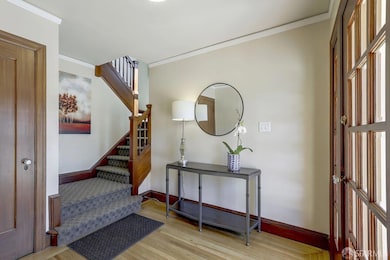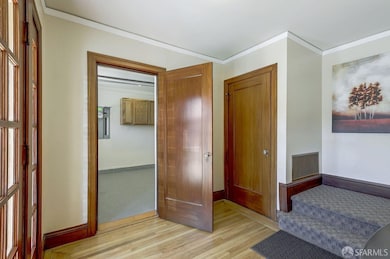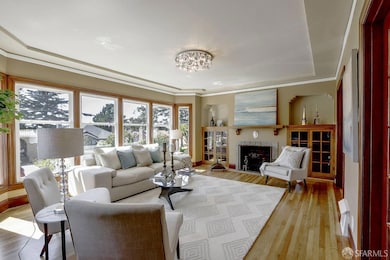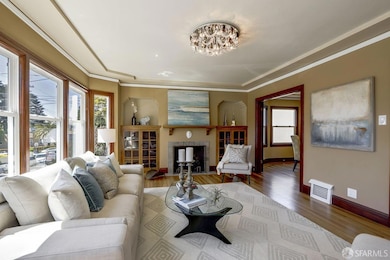
306 Ashton Ave San Francisco, CA 94112
Ingleside NeighborhoodEstimated payment $9,341/month
Highlights
- Two Primary Bedrooms
- 2-minute walk to Ocean And Jules
- Mediterranean Architecture
- Commodore Sloat Elementary School Rated A
- Wood Flooring
- Stone Countertops
About This Home
A beautifully maintained 1923 Mediterranean style Ingleside gem with a blend of both classic and modern elements! This detached 3 bedroom 3 bath home is just steps from Ocean Avenue where essential businesses are located. The foyer, staircase, formal dining room and living room are surrounded with period details including beautiful dark wood trim, refinished hardwood floors, and French doors with unique beveled glass. The living room fireplace is flanked by elegant built-in enclosed wood bookcases. The remodeled stainless steel kitchen includes a breakfast bar, a casual dining area and BONUS- wall mounted pot filler at the stove. The 2 master suites each have remodeled bathrooms. A thoughtfully designed and complete living unit is on the garage level with a separate private entrance. Other additional features include: CAT 6 internet wiring, Rheem tankless water heater, forced air furnace, Lift Master garage remote unit, a Samsung set of washer and dryers, and dual pane windows
Listing Agent
Wilson Lee
Coldwell Banker Realty License #00475031

Open House Schedule
-
Sunday, April 27, 20252:00 to 4:00 pm4/27/2025 2:00:00 PM +00:004/27/2025 4:00:00 PM +00:00A beautifully maintained 1923 Mediterranean-style gem with a blend of both classic and modern elements! This detached 3-bedroom 3-bath home is just steps from Ocean Avenue where essential businesses are located.Add to Calendar
Home Details
Home Type
- Single Family
Est. Annual Taxes
- $18,339
Year Built
- Built in 1923 | Remodeled
Lot Details
- 1,629 Sq Ft Lot
- Southeast Facing Home
- Gated Home
- Wood Fence
- Chain Link Fence
- Level Lot
- Low Maintenance Yard
Parking
- 1 Car Garage
- Enclosed Parking
- Garage Door Opener
- Open Parking
Home Design
- Mediterranean Architecture
- Flat Roof Shape
- Spanish Tile Roof
- Bitumen Roof
- Wood Siding
- Concrete Perimeter Foundation
- Stucco
Interior Spaces
- 1,120 Sq Ft Home
- 2-Story Property
- Wood Burning Fireplace
- Brick Fireplace
- Double Pane Windows
- Bay Window
- Window Screens
- Formal Entry
- Living Room with Fireplace
- Formal Dining Room
- Storage
- Partial Basement
Kitchen
- Breakfast Area or Nook
- Free-Standing Gas Oven
- Range Hood
- Microwave
- Dishwasher
- Stone Countertops
- Disposal
Flooring
- Wood
- Tile
- Vinyl
Bedrooms and Bathrooms
- Primary Bedroom Upstairs
- Double Master Bedroom
- In-Law or Guest Suite
- 3 Full Bathrooms
- Dual Flush Toilets
- Low Flow Toliet
- Separate Shower
- Low Flow Shower
Laundry
- Laundry in Garage
- Dryer
- Washer
- Sink Near Laundry
Home Security
- Window Bars With Quick Release
- Security Gate
- Carbon Monoxide Detectors
- Fire and Smoke Detector
Eco-Friendly Details
- Energy-Efficient Windows
- Energy-Efficient Thermostat
Utilities
- Central Heating
- Heating System Uses Gas
- Baseboard Heating
- Tankless Water Heater
Listing and Financial Details
- Assessor Parcel Number 6933-018A
Map
Home Values in the Area
Average Home Value in this Area
Tax History
| Year | Tax Paid | Tax Assessment Tax Assessment Total Assessment is a certain percentage of the fair market value that is determined by local assessors to be the total taxable value of land and additions on the property. | Land | Improvement |
|---|---|---|---|---|
| 2024 | $18,339 | $1,498,175 | $1,048,723 | $449,452 |
| 2023 | $18,064 | $1,468,800 | $1,028,160 | $440,640 |
| 2022 | $17,721 | $1,440,000 | $1,008,000 | $432,000 |
| 2021 | $6,224 | $523,940 | $240,235 | $283,705 |
| 2020 | $6,242 | $518,569 | $237,772 | $280,797 |
| 2019 | $6,028 | $508,402 | $233,110 | $275,292 |
| 2018 | $4,896 | $418,444 | $228,540 | $189,904 |
| 2017 | $4,605 | $390,387 | $224,059 | $166,328 |
| 2016 | $4,205 | $333,714 | $219,666 | $114,048 |
| 2015 | $4,150 | $328,702 | $216,367 | $112,335 |
| 2014 | $4,040 | $322,264 | $212,129 | $110,135 |
Property History
| Date | Event | Price | Change | Sq Ft Price |
|---|---|---|---|---|
| 03/19/2025 03/19/25 | For Sale | $1,399,900 | -2.8% | $1,250 / Sq Ft |
| 08/05/2021 08/05/21 | Sold | $1,440,000 | +31.5% | $1,286 / Sq Ft |
| 06/29/2021 06/29/21 | Pending | -- | -- | -- |
| 06/17/2021 06/17/21 | For Sale | $1,095,000 | -- | $978 / Sq Ft |
Deed History
| Date | Type | Sale Price | Title Company |
|---|---|---|---|
| Interfamily Deed Transfer | -- | First American Title Company | |
| Grant Deed | $1,440,000 | First American Title Company | |
| Interfamily Deed Transfer | -- | First American Title Company | |
| Interfamily Deed Transfer | -- | -- |
Mortgage History
| Date | Status | Loan Amount | Loan Type |
|---|---|---|---|
| Open | $936,000 | New Conventional | |
| Previous Owner | $103,000 | Unknown | |
| Previous Owner | $120,000 | Unknown |
Similar Homes in San Francisco, CA
Source: San Francisco Association of REALTORS® MLS
MLS Number: 425021602
APN: 6933-018A
- 306 Ashton Ave
- 40 Pico Ave
- 1920 Ocean Ave Unit 1E
- 150 De Soto St
- 384 Faxon Ave Unit 10
- 271 Granada Ave
- 2085 Ocean Ave
- 231 Brighton Ave
- 1165 Holloway Ave
- 137 Holloway Ave
- 430 Garfield St
- 133 Holloway Ave
- 189 Lee Ave
- 116 Brighton Ave
- 235 Westgate Dr
- 106 Aptos Ave
- 191 Thrift St
- 1380 Monterey Blvd
- 330 Vernon St
- 271 Montana St
