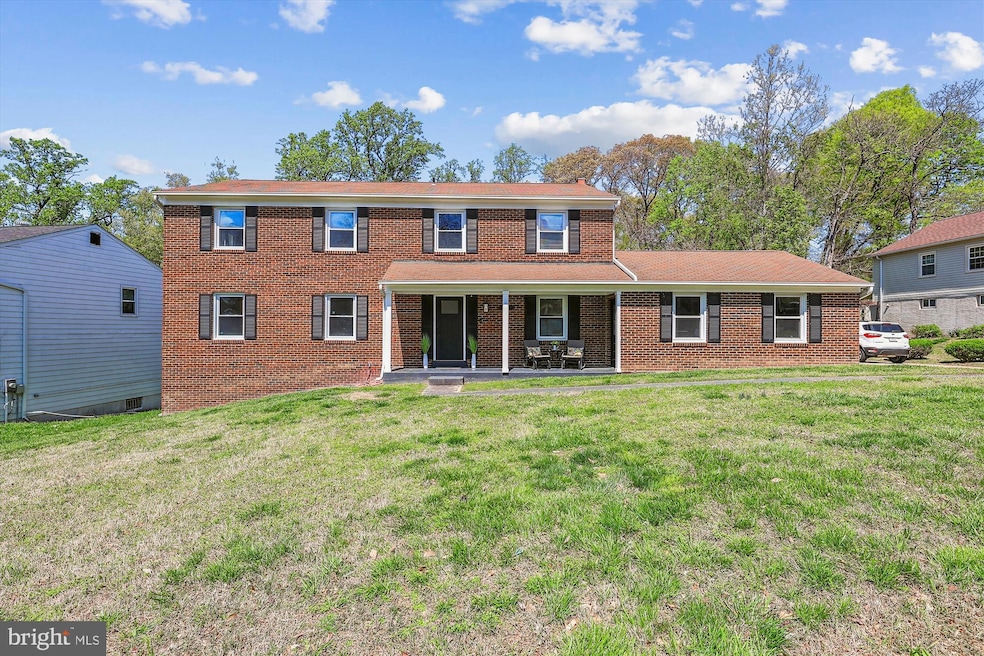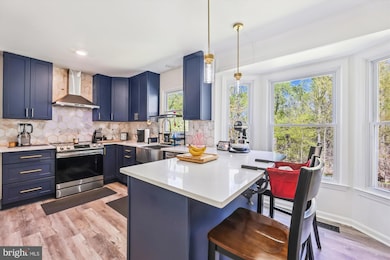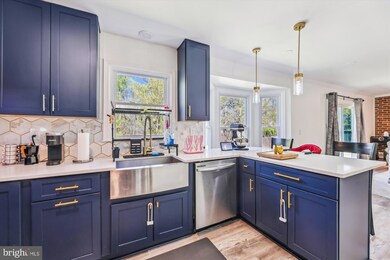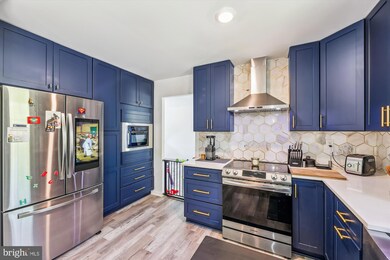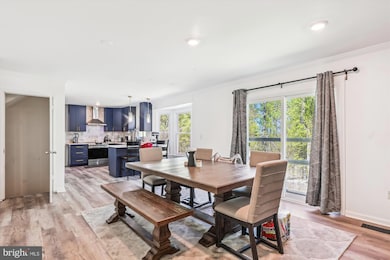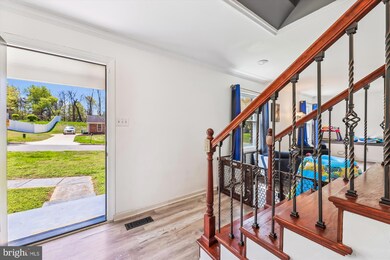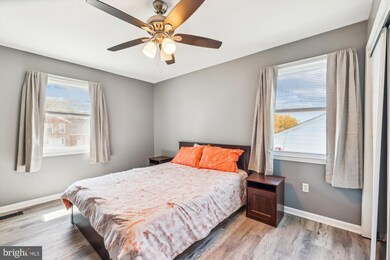
306 Bonhill Dr Fort Washington, MD 20744
Estimated payment $4,348/month
Highlights
- View of Trees or Woods
- Open Floorplan
- Wood Burning Stove
- 0.67 Acre Lot
- Colonial Architecture
- Private Lot
About This Home
Bring your pickiest buyer! Seller are very motivated!!! This beautiful home is nestled in a quiet area conveniently located near the Fort Washington National Park and Marina, National Golf Club, National Harbor, Tanger Outlets and MGM Grand Casino. You will surely be impressed with the intricate details of this well maintained home. This home includes 6 large bedrooms, the owner's suite features a large sitting area and bathroom. There are a total of 3 1/2 baths in this home, walk-in closets, completely finished basement with a Bedroom & full bathroom and lots of room for storage, a beautiful brick fireplace in the family room, gourmet kitchen with SS Appliances, side load two car garage, manicured lawn, over an half acre lot that backs into a beautiful tree line that provides privacy. This is a must see home with windows, furnace, HVAC system, gutters, attic insulation all new in 2020. This home is close to schools, parks, and bike trails. Also, there is no HOA for this move in ready home! No carpet in this home!! Please comply with Covid-19 guidelines! Please wear booties while in the home & use hand sanitizer, No showings from 1:30-2:30. Showing times from 9:45-5:30
Open House Schedule
-
Saturday, April 26, 20251:00 to 4:00 pm4/26/2025 1:00:00 PM +00:004/26/2025 4:00:00 PM +00:00Come take a look at this beautiful home with 6 bedrooms & 3.5 baths. Upgraded kitchen, great backyard, close to everything!!!Add to Calendar
Home Details
Home Type
- Single Family
Est. Annual Taxes
- $7,309
Year Built
- Built in 1976 | Remodeled in 2022
Lot Details
- 0.67 Acre Lot
- Wood Fence
- Private Lot
- Wooded Lot
- Backs to Trees or Woods
- Back Yard Fenced
- Property is in very good condition
- Property is zoned RSF95
Parking
- 2 Car Direct Access Garage
- 4 Driveway Spaces
- Side Facing Garage
- Garage Door Opener
- On-Street Parking
Home Design
- Colonial Architecture
- Block Foundation
- Frame Construction
- Architectural Shingle Roof
Interior Spaces
- Property has 3 Levels
- Open Floorplan
- Crown Molding
- Ceiling Fan
- Recessed Lighting
- Wood Burning Stove
- Wood Burning Fireplace
- Fireplace Mantel
- Window Treatments
- Sliding Doors
- Family Room Off Kitchen
- Living Room
- Formal Dining Room
- Recreation Room
- Views of Woods
- Finished Basement
- Walk-Out Basement
Kitchen
- Breakfast Area or Nook
- Eat-In Kitchen
- Electric Oven or Range
- Built-In Microwave
- Dishwasher
- Stainless Steel Appliances
- Upgraded Countertops
- Disposal
Flooring
- Tile or Brick
- Luxury Vinyl Plank Tile
Bedrooms and Bathrooms
- En-Suite Primary Bedroom
- En-Suite Bathroom
- Bathtub with Shower
Laundry
- Laundry in unit
- Electric Dryer
- Washer
Home Security
- Home Security System
- Exterior Cameras
- Fire and Smoke Detector
Accessible Home Design
- Level Entry For Accessibility
Utilities
- Central Heating and Cooling System
- Air Source Heat Pump
- Vented Exhaust Fan
- Electric Water Heater
- Municipal Trash
Community Details
- No Home Owners Association
- Tantallon Hills Subdivision
Listing and Financial Details
- Tax Lot 14
- Assessor Parcel Number 17050394924
Map
Home Values in the Area
Average Home Value in this Area
Tax History
| Year | Tax Paid | Tax Assessment Tax Assessment Total Assessment is a certain percentage of the fair market value that is determined by local assessors to be the total taxable value of land and additions on the property. | Land | Improvement |
|---|---|---|---|---|
| 2024 | $399 | $491,900 | $130,000 | $361,900 |
| 2023 | $5,091 | $457,800 | $0 | $0 |
| 2022 | $6,694 | $423,700 | $0 | $0 |
| 2021 | $6,187 | $389,600 | $127,500 | $262,100 |
| 2020 | $5,215 | $376,967 | $0 | $0 |
| 2019 | $5,217 | $364,333 | $0 | $0 |
| 2018 | $4,859 | $351,700 | $102,500 | $249,200 |
| 2017 | $4,619 | $326,400 | $0 | $0 |
| 2016 | -- | $301,100 | $0 | $0 |
| 2015 | $5,022 | $275,800 | $0 | $0 |
| 2014 | $5,022 | $275,800 | $0 | $0 |
Property History
| Date | Event | Price | Change | Sq Ft Price |
|---|---|---|---|---|
| 03/17/2025 03/17/25 | Price Changed | $669,900 | -4.3% | $260 / Sq Ft |
| 03/01/2025 03/01/25 | For Sale | $699,900 | +52.2% | $272 / Sq Ft |
| 10/01/2020 10/01/20 | Sold | $460,000 | +2.2% | $118 / Sq Ft |
| 08/21/2020 08/21/20 | For Sale | $449,900 | -- | $115 / Sq Ft |
Deed History
| Date | Type | Sale Price | Title Company |
|---|---|---|---|
| Deed | $460,000 | Universal Title | |
| Deed | $195,000 | First American Title Ins Co | |
| Deed | $182,000 | -- |
Mortgage History
| Date | Status | Loan Amount | Loan Type |
|---|---|---|---|
| Open | $50,000 | Credit Line Revolving | |
| Open | $460,000 | VA | |
| Previous Owner | $220,000 | New Conventional | |
| Previous Owner | $5,000 | Purchase Money Mortgage | |
| Previous Owner | $190,056 | FHA | |
| Previous Owner | $387,000 | Stand Alone Second | |
| Previous Owner | $48,000 | Stand Alone Second | |
| Previous Owner | $392,000 | Stand Alone Refi Refinance Of Original Loan | |
| Previous Owner | $344,700 | Adjustable Rate Mortgage/ARM |
Similar Homes in Fort Washington, MD
Source: Bright MLS
MLS Number: MDPG2143170
APN: 05-0394924
- 12908 Argyle Cir
- 13001 Amann Cir
- 206 Bonhill Dr
- 500 Holly Rd
- 504 Holly Rd
- 104 Bonhill Dr
- 12700 Macduff Dr
- 12800 Asbury Dr
- 13030 Old Fort Rd
- 12700 Asbury Dr
- 404 Cedar Ave
- 13024 Old Fort Rd
- 12807 Prestwick Dr
- 12602 Asbury Dr
- 13201 Rhame Dr
- 12816 Pine Tree Ln
- 13112 Larkhall Cir
- 13118 Glasgow Way
- 12504 Langner Dr
- 12817 Glasgow Ct
