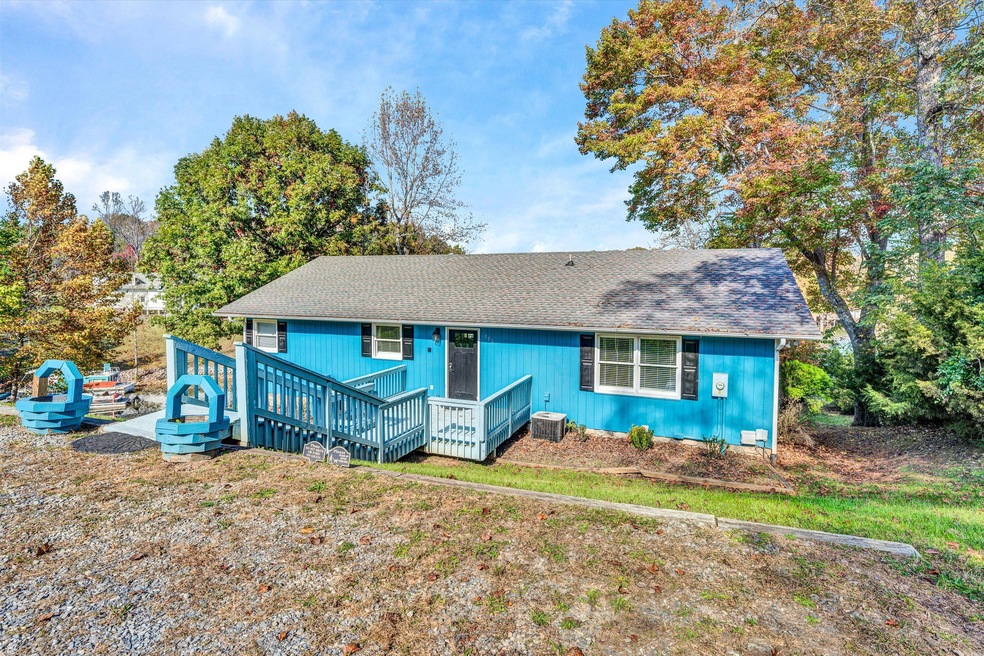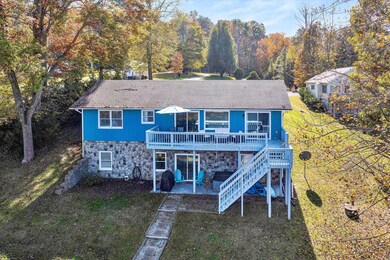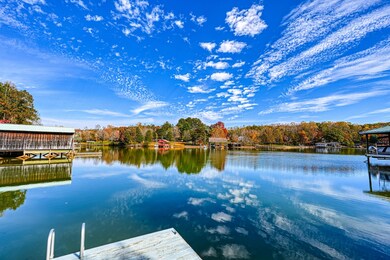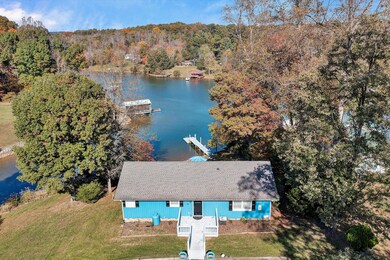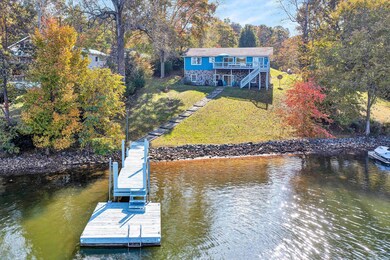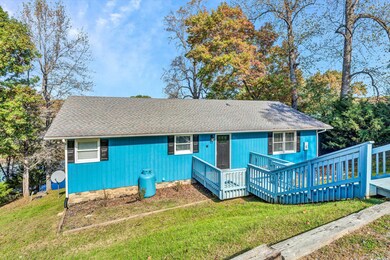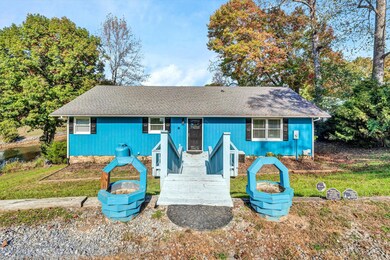
306 Hilltop Dr Huddleston, VA 24104
Highlights
- 110 Feet of Waterfront
- Spa
- Deck
- Floating Dock
- Lake View
- Family Room with Fireplace
About This Home
As of December 2024THIS HOME IS THE PERPECT LAKE RETREAT FEATURING LAKEFRONT VIEWS FROM ALMOST EVERY ROOM . THIS IS A COMPLETE PACKAGE WITH ALL THE FURNISHING CONVEYING . VERY GENTLE LOT WITH 110 FEET OF WATERFRONT WITH A STATIONARY DOCK AND FLOATER IN A QUIET TRANQUIL WIDE WATER COVE. WALKING THRU THE FRONT ENTRY IS A CUTE KITCHEN WITH ISLAND SNACK BAR, DINING AREA AND COZY GREAT ROOM WITH A GAS LOG FIREPLACE. SPLIT BEDROOM DESIGN WITH 3 BEDROOMS AND 3 BATHS. LOWER WALKOUT LEVEL ALSO HAS A SPLIT BEDROOM DESIGN WITH 2 BEDROOMS & 1 BATHROOM & LARGE FAMILY ROOM/REC ROOM WITH ADDITIONAL GAS FIREPLACE . OUTDOOR LOWER PATIO ALSO HAS A HOT TUB . DECORATED AS A 5 BEDROOM INCLUDING INCLUDING THREE MASTER SUITES ALL VERY LARGE BEDROOMS. NOTE: FOR RENTAL PURPOSES IT HAS A 3 BDR SEPTIC.
Home Details
Home Type
- Single Family
Est. Annual Taxes
- $2,184
Year Built
- Built in 1999
Lot Details
- 0.57 Acre Lot
- 110 Feet of Waterfront
- Property fronts a private road
- Gentle Sloping Lot
HOA Fees
- $42 Monthly HOA Fees
Home Design
- Ranch Style House
- Stone Siding
Interior Spaces
- Furnished
- Cathedral Ceiling
- Ceiling Fan
- Gas Log Fireplace
- Drapes & Rods
- Sliding Doors
- Family Room with Fireplace
- 2 Fireplaces
- Great Room with Fireplace
- Storage
- Lake Views
Kitchen
- Electric Range
- Built-In Microwave
- Dishwasher
Bedrooms and Bathrooms
- 5 Bedrooms | 3 Main Level Bedrooms
- 4 Full Bathrooms
Laundry
- Laundry on main level
- Dryer
- Washer
Basement
- Walk-Out Basement
- Basement Fills Entire Space Under The House
Outdoor Features
- Spa
- Floating Dock
- Deck
- Patio
Schools
- Huddleston Elementary School
- Staunton River Middle School
- Staunton River High School
Utilities
- Heat Pump System
- Electric Water Heater
Community Details
- Adam Balwin Association
- Ridgecrest Subdivision
Listing and Financial Details
- Tax Lot 38
Map
Home Values in the Area
Average Home Value in this Area
Property History
| Date | Event | Price | Change | Sq Ft Price |
|---|---|---|---|---|
| 12/09/2024 12/09/24 | Sold | $899,900 | 0.0% | $337 / Sq Ft |
| 10/27/2024 10/27/24 | Pending | -- | -- | -- |
| 10/26/2024 10/26/24 | For Sale | $899,900 | +28.6% | $337 / Sq Ft |
| 01/31/2022 01/31/22 | Sold | $699,900 | 0.0% | $262 / Sq Ft |
| 11/19/2021 11/19/21 | Pending | -- | -- | -- |
| 10/21/2021 10/21/21 | For Sale | $699,900 | -- | $262 / Sq Ft |
Tax History
| Year | Tax Paid | Tax Assessment Tax Assessment Total Assessment is a certain percentage of the fair market value that is determined by local assessors to be the total taxable value of land and additions on the property. | Land | Improvement |
|---|---|---|---|---|
| 2024 | $2,184 | $532,600 | $280,000 | $252,600 |
| 2023 | $2,184 | $266,300 | $0 | $0 |
| 2022 | $1,910 | $191,000 | $0 | $0 |
| 2021 | $1,910 | $382,000 | $180,000 | $202,000 |
| 2020 | $1,910 | $382,000 | $180,000 | $202,000 |
| 2019 | $1,910 | $382,000 | $180,000 | $202,000 |
| 2018 | $1,687 | $324,400 | $160,000 | $164,400 |
| 2017 | $1,687 | $324,400 | $160,000 | $164,400 |
| 2016 | $1,687 | $324,400 | $160,000 | $164,400 |
| 2015 | $1,687 | $324,400 | $160,000 | $164,400 |
| 2014 | $2,200 | $423,100 | $247,500 | $175,600 |
Mortgage History
| Date | Status | Loan Amount | Loan Type |
|---|---|---|---|
| Open | $674,900 | New Conventional | |
| Previous Owner | $647,200 | New Conventional | |
| Previous Owner | $491,200 | Credit Line Revolving | |
| Previous Owner | $100,000 | Commercial | |
| Previous Owner | $65,000 | Credit Line Revolving |
Deed History
| Date | Type | Sale Price | Title Company |
|---|---|---|---|
| Deed | $899,900 | Anchor Title | |
| Deed | $699,900 | Fidelity National Title | |
| Warranty Deed | $500,000 | Absolute Title & Settlement |
Similar Homes in Huddleston, VA
Source: Roanoke Valley Association of REALTORS®
MLS Number: 911864
APN: 25011900
- Lot 46 Pinnacle Ln
- 1037 Joffrey Dr
- 1028 Marie Dr
- 1087 Joffrey Dr
- 111 Retreat Ln
- 1202 8th Fairway Ln
- 101 Retreat Ln
- 1185 Our Cove Rd
- 1154 Barrow Hills Dr
- 1217 Graves Harbor Trail Unit 117
- 1217 Graves Harbor Trail Unit 112
- 1161/1165 Graves Harbor Trail
- 1259 Our Cove Rd
- 1245 Graves Harbor Trail Unit 206
- 1245 Graves Harbor Trail Unit 2104
- 1245 Graves Harbor Trail Unit 2103
- 1245 Graves Harbor Trail Unit 202
- 1245 Graves Harbor Trail Unit 2401
- 1209 Mariners Way Unit 65
- 1057 Barrow Hills Dr
