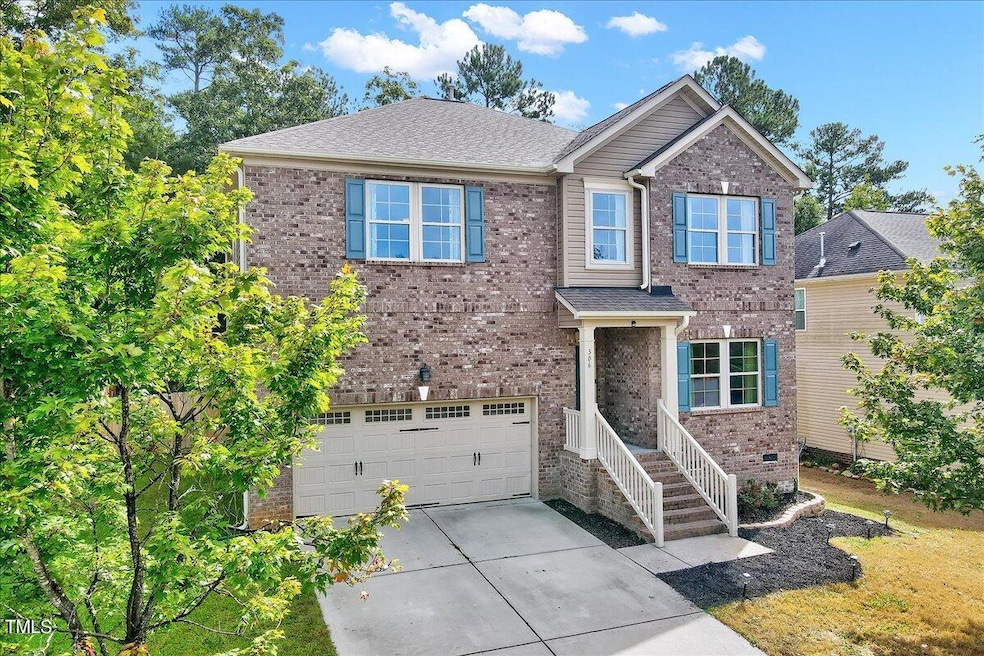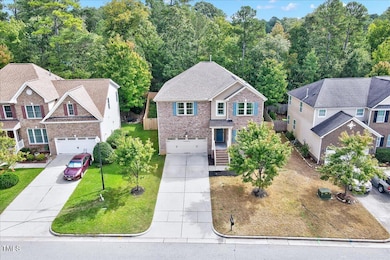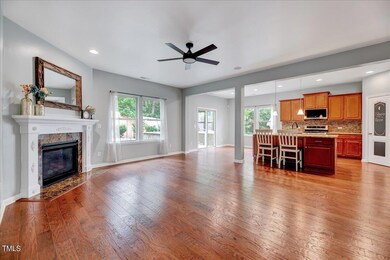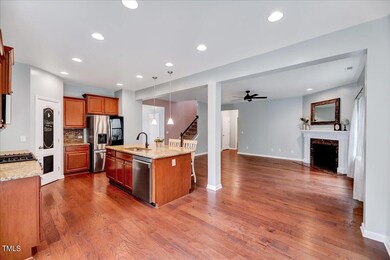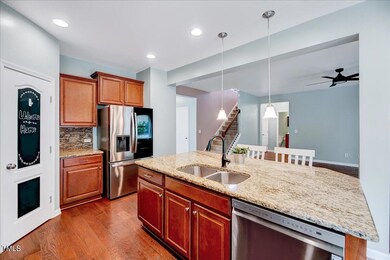
306 Knollcrest Ln Knightdale, NC 27545
Highlights
- Traditional Architecture
- Loft
- Community Pool
- Main Floor Bedroom
- Granite Countertops
- Breakfast Room
About This Home
As of March 2025TONS OF SPACE & PRIME LOCATION with $3,000 Paid Closing Costs! Over 3100 sf, this open concept 5 bedroom/3 full bath home with a huge 308 sq foot loft is ready for its new owners! 2024 HVAC condenser, 2023 all LG kitchen appliances convey, including gas stove and refrigerator. Washer/dryer also convey. Tankless hot water heater. Newer exterior paint, interior paint and carpet. Primary and three secondary bedrooms upstairs with a fifth bedroom and full bath on the main floor. Wooded backyard view w/spacious 10x12' deck and newer wooden fence provides privacy. The community pool & playground are just around the corner. Fiber available. Located in The Villages of Beaver Dam, north of Hwy 64/Knightdale Blvd and minutes from Knightdale Station Park, Knightdale Crossing, Knightdale Marketplace, Midtown Commons shopping, a wide variety of restaurants, and Wake Med Primary Knightdale. Less than 3 miles to I-540 and just 11 miles to downtown Raleigh make this location ideal!
Home Details
Home Type
- Single Family
Est. Annual Taxes
- $4,180
Year Built
- Built in 2014
Lot Details
- 6,970 Sq Ft Lot
- Lot Dimensions are 68x103x89x103
- Wood Fence
- Back Yard Fenced and Front Yard
HOA Fees
- $50 Monthly HOA Fees
Parking
- 2 Car Attached Garage
- Private Driveway
- 4 Open Parking Spaces
Home Design
- Traditional Architecture
- Brick Veneer
- Raised Foundation
- Shingle Roof
- Vinyl Siding
Interior Spaces
- 3,142 Sq Ft Home
- 2-Story Property
- Ceiling Fan
- Gas Log Fireplace
- Entrance Foyer
- Family Room with Fireplace
- Breakfast Room
- Dining Room
- Loft
- Pull Down Stairs to Attic
Kitchen
- Gas Range
- Microwave
- Dishwasher
- Granite Countertops
- Disposal
Flooring
- Carpet
- Laminate
- Tile
- Luxury Vinyl Tile
Bedrooms and Bathrooms
- 5 Bedrooms
- Main Floor Bedroom
- Walk-In Closet
- 3 Full Bathrooms
- Double Vanity
- Bathtub with Shower
Laundry
- Laundry Room
- Washer and Electric Dryer Hookup
Outdoor Features
- Rain Gutters
Schools
- Forestville Road Elementary School
- Neuse River Middle School
- Knightdale High School
Utilities
- Forced Air Heating and Cooling System
- Heating System Uses Natural Gas
- Tankless Water Heater
Listing and Financial Details
- Assessor Parcel Number 1755328028
Community Details
Overview
- Association fees include ground maintenance
- Charleston Management Association, Phone Number (919) 847-3003
- The Village At Beaver Dam Subdivision
- Maintained Community
Amenities
- Picnic Area
Recreation
- Community Playground
- Community Pool
- Trails
Map
Home Values in the Area
Average Home Value in this Area
Property History
| Date | Event | Price | Change | Sq Ft Price |
|---|---|---|---|---|
| 03/28/2025 03/28/25 | Sold | $462,000 | -0.6% | $147 / Sq Ft |
| 02/10/2025 02/10/25 | Pending | -- | -- | -- |
| 12/20/2024 12/20/24 | For Sale | $465,000 | 0.0% | $148 / Sq Ft |
| 12/02/2024 12/02/24 | Pending | -- | -- | -- |
| 10/03/2024 10/03/24 | For Sale | $465,000 | +8.1% | $148 / Sq Ft |
| 12/15/2023 12/15/23 | Off Market | $430,000 | -- | -- |
| 12/20/2022 12/20/22 | Sold | $430,000 | -1.1% | $137 / Sq Ft |
| 11/10/2022 11/10/22 | Pending | -- | -- | -- |
| 10/27/2022 10/27/22 | For Sale | $435,000 | -- | $138 / Sq Ft |
Tax History
| Year | Tax Paid | Tax Assessment Tax Assessment Total Assessment is a certain percentage of the fair market value that is determined by local assessors to be the total taxable value of land and additions on the property. | Land | Improvement |
|---|---|---|---|---|
| 2024 | $4,180 | $436,311 | $85,000 | $351,311 |
| 2023 | $3,119 | $279,950 | $40,000 | $239,950 |
| 2022 | $3,014 | $279,950 | $40,000 | $239,950 |
| 2021 | $2,875 | $279,950 | $40,000 | $239,950 |
| 2020 | $2,875 | $279,950 | $40,000 | $239,950 |
| 2019 | $3,100 | $267,665 | $48,000 | $219,665 |
| 2018 | $2,923 | $267,665 | $48,000 | $219,665 |
| 2017 | $2,817 | $267,665 | $48,000 | $219,665 |
| 2016 | $2,846 | $274,238 | $48,000 | $226,238 |
| 2015 | $3,024 | $48,000 | $48,000 | $0 |
| 2014 | -- | $48,000 | $48,000 | $0 |
Mortgage History
| Date | Status | Loan Amount | Loan Type |
|---|---|---|---|
| Open | $462,000 | VA | |
| Closed | $462,000 | VA | |
| Previous Owner | $50,000 | Credit Line Revolving | |
| Previous Owner | $230,000 | New Conventional | |
| Previous Owner | $271,084 | New Conventional |
Deed History
| Date | Type | Sale Price | Title Company |
|---|---|---|---|
| Warranty Deed | $462,000 | None Listed On Document | |
| Warranty Deed | $462,000 | None Listed On Document | |
| Warranty Deed | $430,000 | -- | |
| Special Warranty Deed | $266,000 | None Available | |
| Special Warranty Deed | $7,023,000 | None Available | |
| Special Warranty Deed | $569,000 | None Available |
Similar Homes in Knightdale, NC
Source: Doorify MLS
MLS Number: 10056307
APN: 1755.03-32-8028-000
- 317 Hope Valley Rd
- 1201 Clematis St
- 1348 Hurston Ln
- 704 Old Knight Rd
- 1425 Patchings Ln
- 500 Billingshurst Way
- 816 Barlow Dr
- 810 Barlow Dr
- 1429 Patchings Ln
- 506 Billingshurst Way
- 448 Billingshurst Way
- 1505 Patchings Ln
- 814 Barlow Dr
- 522 Billingshurst Way
- 524 Billingshurst Way
- 526 Billingshurst Way
- 444 Billingshurst Way
- 108 Maplewood Dr
- 1237 Jasmine View Way
- 1301 Jasmine View Way
