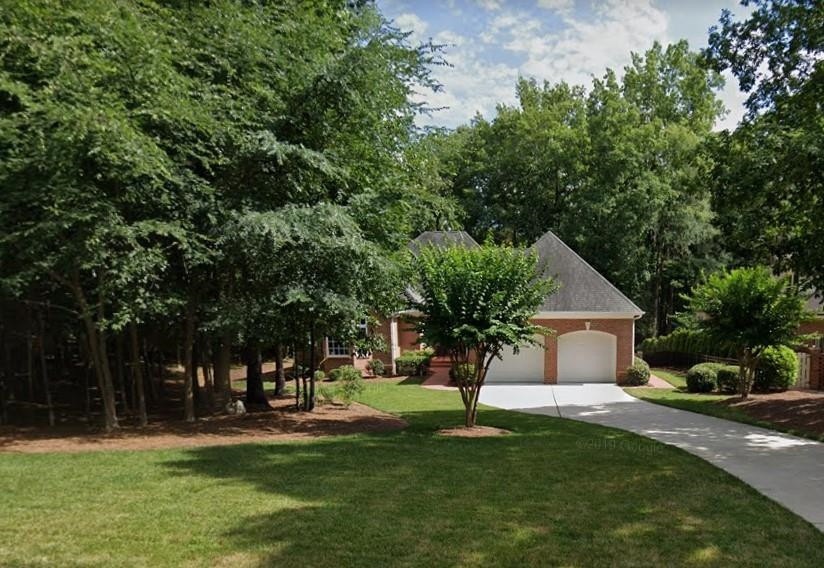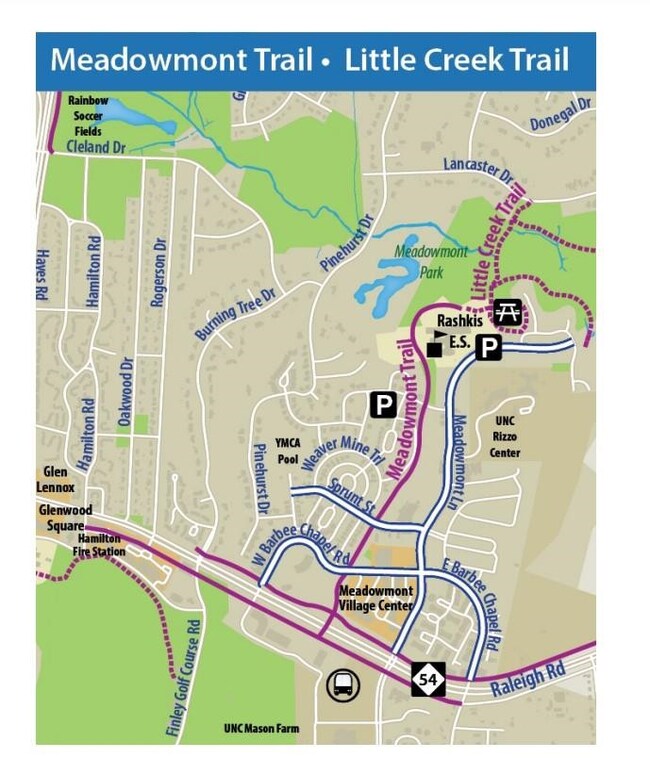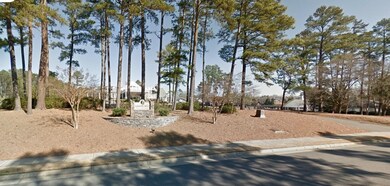
306 Lancaster Dr Chapel Hill, NC 27517
The Oaks Neighborhood
3
Beds
2
Baths
2,474
Sq Ft
0.38
Acres
Highlights
- Traditional Architecture
- 1 Fireplace
- 2 Car Garage
- Wood Flooring
- 1-Story Property
- Heating System Uses Natural Gas
About This Home
As of April 2025FOR COMPS ONLY
Home Details
Home Type
- Single Family
Est. Annual Taxes
- $7,435
Year Built
- Built in 2009
HOA Fees
- $8 Monthly HOA Fees
Parking
- 2 Car Garage
Home Design
- Traditional Architecture
- Brick Exterior Construction
Interior Spaces
- 2,474 Sq Ft Home
- 1-Story Property
- 1 Fireplace
Flooring
- Wood
- Tile
Bedrooms and Bathrooms
- 3 Bedrooms
- 2 Full Bathrooms
Schools
- Creekside Elementary School
- Githens Middle School
- Jordan High School
Additional Features
- 0.38 Acre Lot
- Heating System Uses Natural Gas
Community Details
- The Oaks Subdivision
Map
Create a Home Valuation Report for This Property
The Home Valuation Report is an in-depth analysis detailing your home's value as well as a comparison with similar homes in the area
Home Values in the Area
Average Home Value in this Area
Property History
| Date | Event | Price | Change | Sq Ft Price |
|---|---|---|---|---|
| 04/23/2025 04/23/25 | Sold | $1,020,000 | +2.5% | $411 / Sq Ft |
| 03/31/2025 03/31/25 | Pending | -- | -- | -- |
| 03/27/2025 03/27/25 | For Sale | $995,000 | +1.0% | $401 / Sq Ft |
| 12/18/2023 12/18/23 | Off Market | $985,000 | -- | -- |
| 10/23/2023 10/23/23 | Pending | -- | -- | -- |
| 10/23/2023 10/23/23 | For Sale | $985,000 | 0.0% | $398 / Sq Ft |
| 04/17/2023 04/17/23 | Sold | $985,000 | -- | $398 / Sq Ft |
Source: Doorify MLS
Tax History
| Year | Tax Paid | Tax Assessment Tax Assessment Total Assessment is a certain percentage of the fair market value that is determined by local assessors to be the total taxable value of land and additions on the property. | Land | Improvement |
|---|---|---|---|---|
| 2024 | $7,809 | $561,486 | $207,000 | $354,486 |
| 2023 | $7,435 | $561,486 | $207,000 | $354,486 |
| 2022 | $6,986 | $561,486 | $207,000 | $354,486 |
| 2021 | $6,941 | $561,486 | $207,000 | $354,486 |
| 2020 | $7,053 | $561,486 | $207,000 | $354,486 |
| 2019 | $7,053 | $561,486 | $207,000 | $354,486 |
| 2018 | $6,513 | $498,763 | $182,850 | $315,913 |
| 2017 | $6,364 | $498,763 | $182,850 | $315,913 |
| 2016 | $6,306 | $498,763 | $182,850 | $315,913 |
| 2015 | $6,324 | $480,150 | $93,773 | $386,377 |
| 2014 | $6,324 | $480,150 | $93,773 | $386,377 |
Source: Public Records
Mortgage History
| Date | Status | Loan Amount | Loan Type |
|---|---|---|---|
| Previous Owner | $145,173 | Future Advance Clause Open End Mortgage | |
| Previous Owner | $162,000 | Unknown | |
| Previous Owner | $180,000 | Credit Line Revolving |
Source: Public Records
Deed History
| Date | Type | Sale Price | Title Company |
|---|---|---|---|
| Warranty Deed | $985,000 | None Listed On Document | |
| Warranty Deed | -- | None Available | |
| Warranty Deed | $180,000 | None Available | |
| Interfamily Deed Transfer | -- | None Available | |
| Interfamily Deed Transfer | -- | None Available |
Source: Public Records
Similar Homes in Chapel Hill, NC
Source: Doorify MLS
MLS Number: 2538654
APN: 140535
Nearby Homes
- 116 Galway Dr
- 321 Nottingham Dr
- 805 Pinehurst Dr
- 5222 Niagra Dr Unit 5222
- 301 Kinsale Dr
- 106 Alder Place
- 16 Portofino Place
- 20 Al Acqua Dr
- 1408 Brigham Rd
- 5144 Niagra Dr
- 4808 Farrington Rd
- 1005 Bridgeforth Ln
- 1221 Bridgefort Ln
- 109 Parkridge Ave
- 1220 Bridgeforth Ln
- 2021 Trident Maple Ln
- 2019 Trident Maple Ln
- 2013 Trident Maple Ln
- 5113 Farrington Rd
- 5113 Farrington Rd


