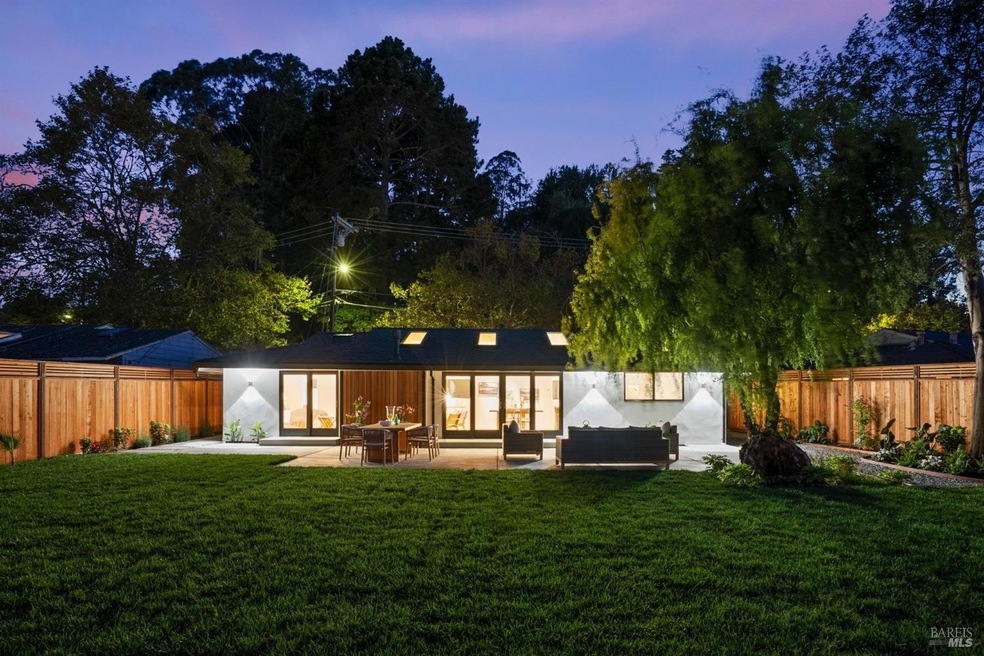
306 Marin Ave Mill Valley, CA 94941
Tamalpais Valley NeighborhoodHighlights
- Newly Remodeled
- Built-In Refrigerator
- Window or Skylight in Bathroom
- Mill Valley Middle School Rated A
- Wood Flooring
- 3-minute walk to Kay Park
About This Home
As of October 2024This new, completely remodeled single-level home epitomizes contemporary living with its thoughtful design and premium features. Step outside to find an expansive, fully fenced backyard with lush natural grass and landscaping, providing a private oasis for the next home owner. The interior boasts three spacious bedrooms, two contemporary bathrooms, a dedicated office space (or 4th bedroom), and a gourmet kitchen. This brand-new kitchen is equipped with high-end Thermador and Bosch appliances, offering a perfect blend of style and functionality for any culinary enthusiast. The heart of the home is an open-concept great room, perfect for relaxing or entertaining, complete with a cozy gas fireplace and skylights that bathe the space in natural light. A convenient laundry closet adds to the home's functionality. Located in Mill Valley's coveted Tam Valley neighborhood, the home provides easy access to top-rated schools, popular shops and restaurants of Tam Junction, and some of the best hiking and biking trails in the Marin Headlands and Tennessee Valley.
Home Details
Home Type
- Single Family
Est. Annual Taxes
- $17,055
Year Built
- Built in 1952 | Newly Remodeled
Lot Details
- 6,599 Sq Ft Lot
- Wood Fence
- Landscaped
Home Design
- Shingle Roof
Interior Spaces
- 1,198 Sq Ft Home
- 1-Story Property
- Fireplace With Gas Starter
- Great Room
- Family Room
- Living Room with Fireplace
- Dining Room
- Stacked Washer and Dryer
Kitchen
- Breakfast Area or Nook
- Built-In Gas Range
- Range Hood
- Built-In Refrigerator
- Dishwasher
- ENERGY STAR Qualified Appliances
- Quartz Countertops
- Disposal
Flooring
- Wood
- Tile
Bedrooms and Bathrooms
- 3 Bedrooms
- Walk-In Closet
- Bathroom on Main Level
- 2 Full Bathrooms
- Bathtub with Shower
- Window or Skylight in Bathroom
Parking
- 2 Parking Spaces
- No Garage
- Private Parking
- Uncovered Parking
Accessible Home Design
- Accessible Kitchen
- Low Kitchen Cabinetry
- Accessible Parking
Utilities
- No Cooling
- Heating System Uses Gas
- Natural Gas Connected
- Tankless Water Heater
- Cable TV Available
Listing and Financial Details
- Assessor Parcel Number 052-031-07
Map
Home Values in the Area
Average Home Value in this Area
Property History
| Date | Event | Price | Change | Sq Ft Price |
|---|---|---|---|---|
| 10/29/2024 10/29/24 | Sold | $1,705,000 | +1.8% | $1,423 / Sq Ft |
| 10/15/2024 10/15/24 | Pending | -- | -- | -- |
| 10/04/2024 10/04/24 | For Sale | $1,675,000 | +78.2% | $1,398 / Sq Ft |
| 10/23/2023 10/23/23 | Sold | $940,000 | -5.0% | $934 / Sq Ft |
| 10/13/2023 10/13/23 | Pending | -- | -- | -- |
| 09/29/2023 09/29/23 | For Sale | $989,000 | -- | $983 / Sq Ft |
Tax History
| Year | Tax Paid | Tax Assessment Tax Assessment Total Assessment is a certain percentage of the fair market value that is determined by local assessors to be the total taxable value of land and additions on the property. | Land | Improvement |
|---|---|---|---|---|
| 2024 | $17,055 | $940,000 | $500,000 | $440,000 |
| 2023 | $16,780 | $1,000,000 | $700,000 | $300,000 |
| 2022 | $4,454 | $71,618 | $23,680 | $47,938 |
| 2021 | $4,335 | $70,214 | $23,216 | $46,998 |
| 2020 | $3,637 | $69,494 | $22,978 | $46,516 |
| 2019 | $3,391 | $68,131 | $22,527 | $45,604 |
| 2018 | $2,975 | $66,795 | $22,085 | $44,710 |
| 2017 | $2,593 | $65,487 | $21,653 | $43,834 |
| 2016 | $2,711 | $64,202 | $21,228 | $42,974 |
| 2015 | $2,467 | $63,238 | $20,909 | $42,329 |
| 2014 | $2,430 | $62,000 | $20,500 | $41,500 |
Mortgage History
| Date | Status | Loan Amount | Loan Type |
|---|---|---|---|
| Open | $1,825,000 | New Conventional | |
| Previous Owner | $25,241 | Future Advance Clause Open End Mortgage | |
| Previous Owner | $100,000 | Credit Line Revolving | |
| Previous Owner | $425,000 | Stand Alone Refi Refinance Of Original Loan | |
| Previous Owner | $290,000 | Unknown | |
| Previous Owner | $238,000 | No Value Available |
Deed History
| Date | Type | Sale Price | Title Company |
|---|---|---|---|
| Grant Deed | $1,705,000 | Fidelity National Title Compan | |
| Trustee Deed | $758,200 | -- | |
| Interfamily Deed Transfer | -- | Fidelity National Title Co | |
| Interfamily Deed Transfer | -- | Pacific Coast Title |
Similar Homes in Mill Valley, CA
Source: Bay Area Real Estate Information Services (BAREIS)
MLS Number: 324079500
APN: 052-031-07
- 314 Starling Rd
- 290 Shoreline Hwy
- 320 Tennessee Ave
- 473 Green Glen Way
- 12 Ridgeview Ct
- 251 Perry St
- 406 Donahue St
- 397 Headlands Ct
- 595 Headlands Ct
- 155 Headlands Ct Unit 69
- 252 Headlands Ct Unit 20
- 242 Headlands Ct
- 220 Bay Vista Cir
- 419 Marin Ave
- 204 Bay Vista Cir
- 480 Live Oak Dr
- 478 Live Oak Dr
- 150 Shoreline Hwy
- 21 Buckelew St
- 533 Pine Crest Rd
