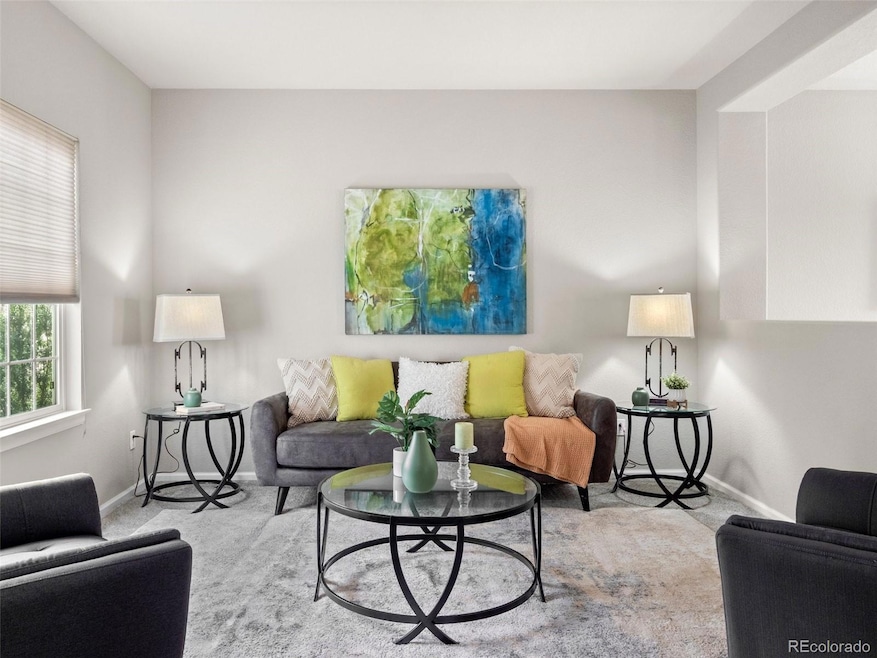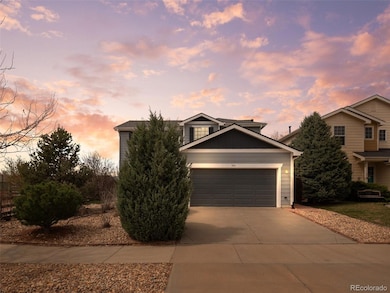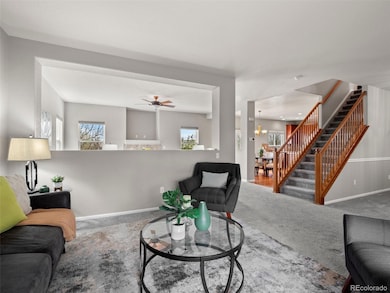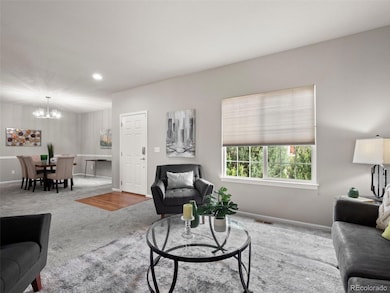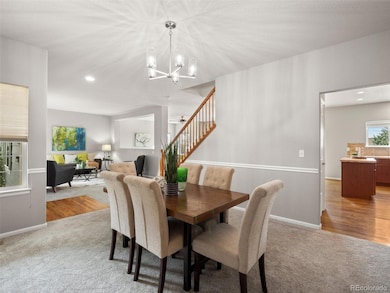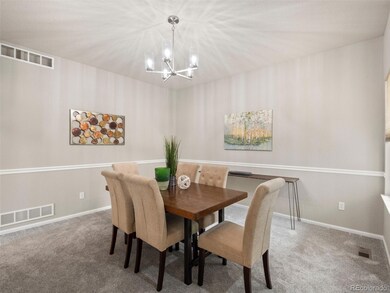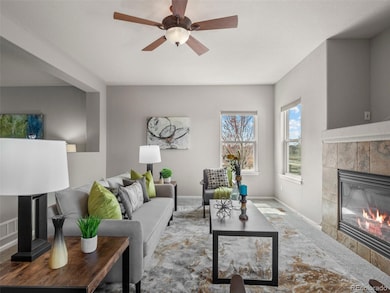
Estimated payment $4,014/month
Highlights
- Wood Flooring
- Great Room
- Den
- Red Hawk Elementary School Rated A-
- Private Yard
- Front Porch
About This Home
Welcome to 306 Monares, a beautifully updated home in the highly sought-after Grandview neighborhood of Erie. This charming 3-bedroom, 3-bath home offers the perfect blend of comfort and style. The open-concept main floor features a formal living room, dining room, and a spacious family room that seamlessly flows into the updated kitchen, which includes new appliances, a generous pantry, and a central island—ideal for any home chef. Upstairs, the large primary bedroom serves as a peaceful retreat, offering stunning mountain views. With a new roof featuring class 4 shingles, updated windows, new French doors to the patio, a new water heater, fresh paint, and new carpet, this home is truly move-in ready. Enjoy outdoor privacy in the fully fenced backyard, which backs to a greenbelt rather than a neighboring backyard. The spacious 2-car garage and unfinished basement offer plenty of room for storage or future expansion. Located just minutes from downtown Erie, top-rated Saint Vrain Valley schools, parks, walking paths, and disc golf, this home combines convenience with tranquility. Plus, with no metro taxes and a low HOA, you'll enjoy significant savings compared to many newer homes in the area. Don't miss out on this fantastic opportunity to own a beautifully updated home in one of Erie's most desirable neighborhoods. Schedule your showing today!
Listing Agent
Realty One Group Five Star Brokerage Email: kelliecraigrealty@gmail.com,303-817-4445 License #100066937

Home Details
Home Type
- Single Family
Est. Annual Taxes
- $3,955
Year Built
- Built in 2003
Lot Details
- 5,153 Sq Ft Lot
- Open Space
- Property is Fully Fenced
- Xeriscape Landscape
- Private Yard
HOA Fees
- $62 Monthly HOA Fees
Parking
- 2 Car Attached Garage
Home Design
- Frame Construction
- Composition Roof
- Vinyl Siding
Interior Spaces
- 2-Story Property
- Gas Log Fireplace
- Great Room
- Family Room
- Living Room with Fireplace
- Dining Room
- Den
Kitchen
- Oven
- Microwave
- Dishwasher
- Disposal
Flooring
- Wood
- Carpet
- Tile
Bedrooms and Bathrooms
- 3 Bedrooms
Laundry
- Laundry Room
- Dryer
- Washer
Unfinished Basement
- Basement Fills Entire Space Under The House
- Sump Pump
- Stubbed For A Bathroom
Outdoor Features
- Patio
- Front Porch
Schools
- Soaring Heights Elementary And Middle School
- Erie High School
Utilities
- Forced Air Heating and Cooling System
- 220 Volts in Garage
Listing and Financial Details
- Exclusions: Bidet in primary bathroom - this will be replaced before inspection.
- Assessor Parcel Number R1276102
Community Details
Overview
- Association fees include reserves
- Grandview HOA, Phone Number (303) 420-4433
- Grandview Subdivision
- Greenbelt
Recreation
- Community Playground
- Park
- Trails
Map
Home Values in the Area
Average Home Value in this Area
Tax History
| Year | Tax Paid | Tax Assessment Tax Assessment Total Assessment is a certain percentage of the fair market value that is determined by local assessors to be the total taxable value of land and additions on the property. | Land | Improvement |
|---|---|---|---|---|
| 2024 | $3,813 | $40,670 | $7,770 | $32,900 |
| 2023 | $3,813 | $41,070 | $7,850 | $33,220 |
| 2022 | $3,368 | $31,250 | $5,910 | $25,340 |
| 2021 | $3,438 | $32,140 | $6,080 | $26,060 |
| 2020 | $3,240 | $30,510 | $4,650 | $25,860 |
| 2019 | $3,270 | $30,510 | $4,650 | $25,860 |
| 2018 | $2,806 | $26,220 | $3,600 | $22,620 |
| 2017 | $2,727 | $26,220 | $3,600 | $22,620 |
| 2016 | $2,555 | $24,260 | $3,980 | $20,280 |
| 2015 | $2,478 | $24,260 | $3,980 | $20,280 |
| 2014 | $2,112 | $20,530 | $3,980 | $16,550 |
Property History
| Date | Event | Price | Change | Sq Ft Price |
|---|---|---|---|---|
| 04/11/2025 04/11/25 | For Sale | $649,000 | +118.2% | $268 / Sq Ft |
| 01/28/2019 01/28/19 | Off Market | $297,500 | -- | -- |
| 04/08/2014 04/08/14 | Sold | $297,500 | -2.0% | $123 / Sq Ft |
| 03/09/2014 03/09/14 | Pending | -- | -- | -- |
| 02/20/2014 02/20/14 | For Sale | $303,700 | -- | $126 / Sq Ft |
Deed History
| Date | Type | Sale Price | Title Company |
|---|---|---|---|
| Warranty Deed | $297,500 | Land Title Guarantee Company | |
| Interfamily Deed Transfer | -- | Land Title Guarantee Company | |
| Warranty Deed | $250,000 | Capital Title Llc | |
| Warranty Deed | $286,889 | -- |
Mortgage History
| Date | Status | Loan Amount | Loan Type |
|---|---|---|---|
| Open | $273,850 | No Value Available | |
| Closed | $292,800 | New Conventional | |
| Closed | $267,750 | New Conventional | |
| Previous Owner | $197,500 | New Conventional | |
| Previous Owner | $200,000 | New Conventional | |
| Previous Owner | $200,000 | Unknown | |
| Previous Owner | $35,481 | Credit Line Revolving | |
| Previous Owner | $229,500 | Unknown |
Similar Homes in Erie, CO
Source: REcolorado®
MLS Number: 4033565
APN: R1276102
- 371 Smith Cir
- 317 Bonanza Dr
- 230 Bonanza Dr
- 400 Smith Cir
- 208 Montgomery Dr
- 125 Indian Peaks Dr
- 167 Ambrose St
- 132 Ambrose St
- 244 Pipit Lake Way
- 111 Ambrose St
- 463 Mazzini St
- 185 Pipit Lake Way
- 336 Painted Horse Way
- 458 Mazzini St
- 90 Pipit Lake Way
- 404 Dusk Ct
- 386 Painted Horse Way
- 610 Sun up Place
- 441 Dusk Place
- 775 Longs Peak Dr
