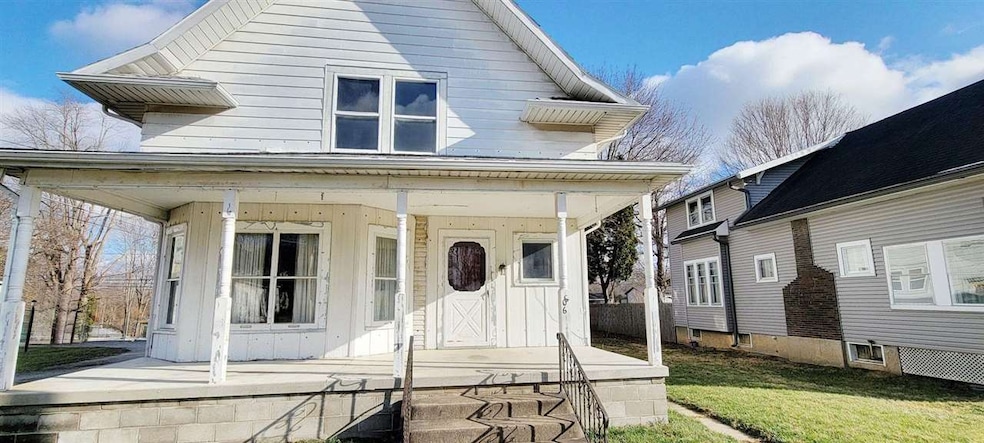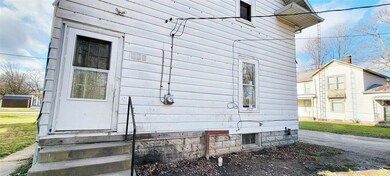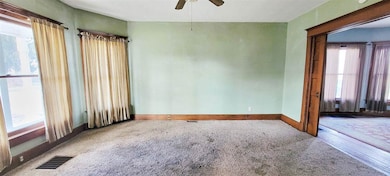306 N Central Ave Milton, IN 47357
Highlights
- Main Floor Bedroom
- Covered patio or porch
- Central Air
About This Home
As of March 2025This charming 5-bedroom, 2-bathroom home combines classic elegance with rustic appeal. With ample space for family living, the home features a spacious dining room perfect for gatherings, complemented by a pocket door that adds a touch of old-world charm and practicality. The living room boasts a beautiful decorative fireplace, creating a cozy focal point, while exquisite woodwork throughout the home enhances its warmth and character. The well-appointed bedrooms offer comfort and privacy, with plenty of natural light filling the space. Outside, a classic barn awaits, offering versatile storage or the potential for a variety of uses. This home seamlessly blends timeless details with modern comfort, making it a perfect retreat for those seeking both style and functionality.
Home Details
Home Type
- Single Family
Est. Annual Taxes
- $808
Year Built
- Built in 1920
Lot Details
- 0.25 Acre Lot
- Lot Dimensions are 70x158
Home Design
- Frame Construction
- Stick Built Home
Interior Spaces
- 2,253 Sq Ft Home
- 2-Story Property
- Non-Functioning Fireplace
- Basement
Bedrooms and Bathrooms
- 5 Bedrooms
- Main Floor Bedroom
- 2 Full Bathrooms
Schools
- Western Wayne Elementary And Middle School
- Western Wayne High School
Additional Features
- Covered patio or porch
- Central Air
Listing and Financial Details
- $2,037 Seller Concession
Map
Home Values in the Area
Average Home Value in this Area
Property History
| Date | Event | Price | Change | Sq Ft Price |
|---|---|---|---|---|
| 03/14/2025 03/14/25 | Sold | $67,900 | -2.9% | $30 / Sq Ft |
| 01/21/2025 01/21/25 | Pending | -- | -- | -- |
| 01/07/2025 01/07/25 | For Sale | $69,900 | -0.1% | $31 / Sq Ft |
| 08/03/2018 08/03/18 | Sold | $70,000 | +7.7% | $31 / Sq Ft |
| 06/10/2018 06/10/18 | Pending | -- | -- | -- |
| 06/01/2018 06/01/18 | For Sale | $64,999 | -- | $29 / Sq Ft |
Tax History
| Year | Tax Paid | Tax Assessment Tax Assessment Total Assessment is a certain percentage of the fair market value that is determined by local assessors to be the total taxable value of land and additions on the property. | Land | Improvement |
|---|---|---|---|---|
| 2024 | $808 | $82,800 | $8,100 | $74,700 |
| 2023 | $808 | $75,300 | $7,300 | $68,000 |
| 2022 | $736 | $74,600 | $7,300 | $67,300 |
| 2021 | $680 | $68,600 | $7,300 | $61,300 |
| 2020 | $659 | $68,600 | $7,300 | $61,300 |
| 2019 | $638 | $69,000 | $7,300 | $61,700 |
| 2018 | $666 | $75,900 | $7,300 | $68,600 |
| 2017 | $726 | $74,100 | $7,300 | $66,800 |
| 2016 | $749 | $74,400 | $7,300 | $67,100 |
| 2014 | $667 | $72,100 | $7,300 | $64,800 |
| 2013 | $667 | $68,500 | $7,300 | $61,200 |
Mortgage History
| Date | Status | Loan Amount | Loan Type |
|---|---|---|---|
| Open | $65,863 | New Conventional |
Deed History
| Date | Type | Sale Price | Title Company |
|---|---|---|---|
| Special Warranty Deed | $67,900 | None Listed On Document | |
| Sheriffs Deed | $84,490 | None Listed On Document | |
| Sheriffs Deed | $84,490 | None Listed On Document | |
| Interfamily Deed Transfer | -- | None Available | |
| Trustee Deed | $40,000 | None Available | |
| Quit Claim Deed | -- | -- |
Source: Richmond Association of REALTORS®
MLS Number: 10050170
APN: 89-08-35-430-105.000-027
- 200 W Main St
- 301 E Main St
- 106 E Walnut St
- 115 W Walnut St
- 3504 Holtsclaw Rd
- 15631 W Hunnicut Rd
- 4 S 4th St
- 319 E Main St
- 602 Main St
- 208 W Front St
- 0 Lindsey Rd
- 103 Mulberry St
- 210 Elm St
- 6 Orchard St
- 5365 Holtsclaw Rd
- Lot 105 Brookville Lake Resort Unit 2288 W. OLD STATE RO
- 41 Capital Hill Rd
- 00 Bentonville Rd
- 287 N Milton St
- 145 N Center St






