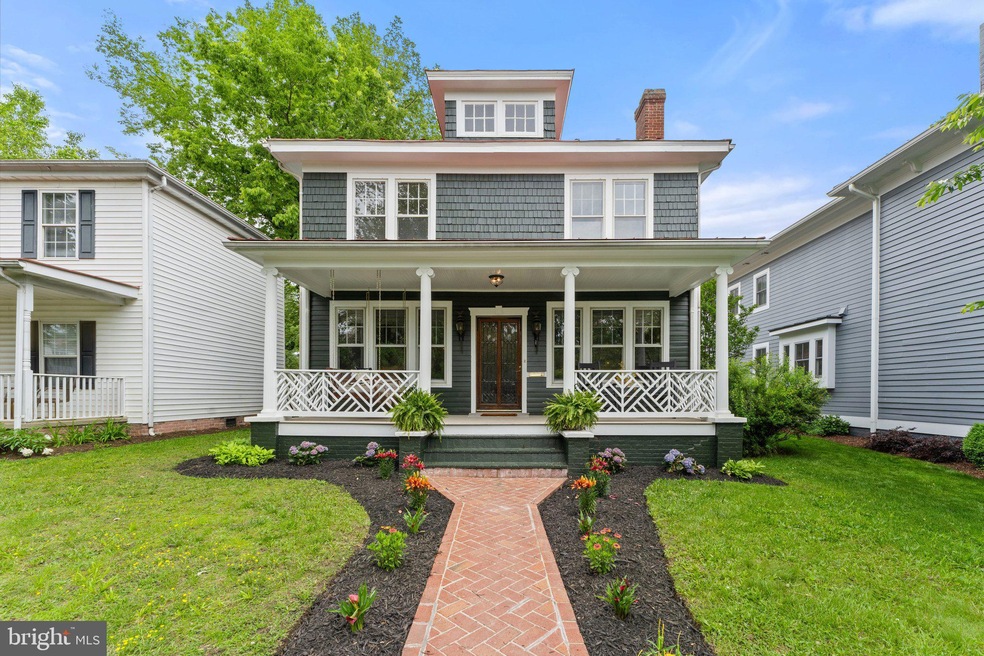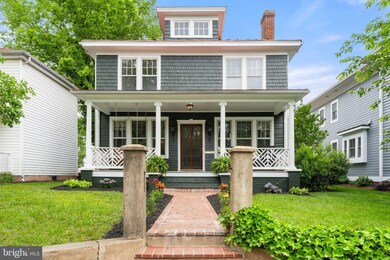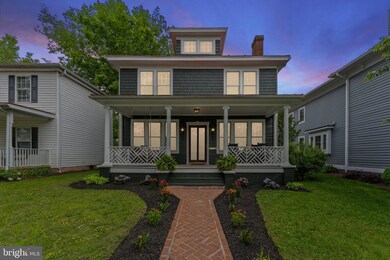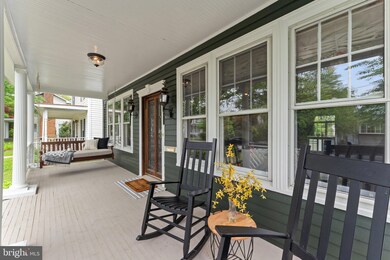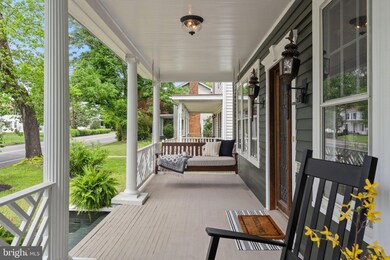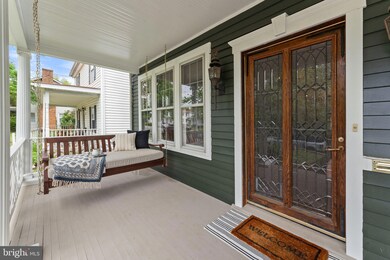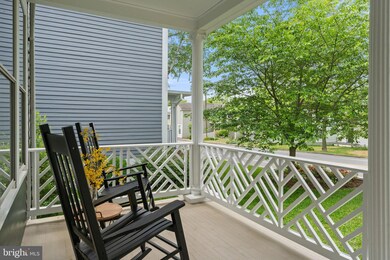
306 N Main St Gordonsville, VA 22942
Highlights
- Craftsman Architecture
- 1 Fireplace
- Skylights
- Wood Flooring
- No HOA
- Stained Glass
About This Home
As of July 2024Step back in time and immerse yourself in the rich history of Gordonsville with this charming historic home on Main Street. This home has been freshly renovated while also respecting the historic grandeur. Standing proudly at the entrance, the front door boasts a rich history of over a century. Its weathered wood frame, tells tales of bygone eras, while the leaded glass, meticulously restored by a local craftsman, sparkles with renewed brilliance. Custom carved built-ins frame the fireplace with intricate details and elegance inviting admiration from all who enter. Adorning the large windows that overlook a bustling Main Street, custom roman shades add a touch of sophistication, tailor-made to complement the room's decor and ambience.
As you step into the kitchen, natural light floods through the skylights and a large arched window, dancing on the wood cathedral ceilings and floors. A spacious kitchen island, adorned with a charming farmhouse sink, sits at the heart of the room. The antiqued brass fixtures add a touch of elegance with a nod to the historic aestitics.
Upstairs, original hardwood floors have been refinished, preserving the home's authenticty. The bathrooms boast luxurious renovations, featuring carrera marble tile, wainscoting and tasteful wallpaper, blending modern comforts with classic charm.
Relax and unwind on the front porch, complete with a large porch swing, where you can watch the world go by. With restaurants and shops just steps away, immerse yourself in the vibrant community of Gordonsville while enjoying the tranquility of your historic haven.
Home Details
Home Type
- Single Family
Est. Annual Taxes
- $1,827
Year Built
- Built in 1923
Lot Details
- 8,712 Sq Ft Lot
- Historic Home
Parking
- Off-Street Parking
Home Design
- Craftsman Architecture
- Block Foundation
- Metal Roof
- Masonite
Interior Spaces
- Property has 2 Levels
- Built-In Features
- Crown Molding
- Wainscoting
- Skylights
- 1 Fireplace
- Window Treatments
- Stained Glass
- Wood Flooring
- Unfinished Basement
Kitchen
- Oven
- Range Hood
- Ice Maker
- Dishwasher
- Kitchen Island
Bedrooms and Bathrooms
- 3 Bedrooms
- En-Suite Primary Bedroom
Schools
- Orange Co. High School
Utilities
- Central Air
- Heat Pump System
- Electric Water Heater
Community Details
- No Home Owners Association
Listing and Financial Details
- Assessor Parcel Number 068A2013400050
Map
Home Values in the Area
Average Home Value in this Area
Property History
| Date | Event | Price | Change | Sq Ft Price |
|---|---|---|---|---|
| 07/31/2024 07/31/24 | Sold | $413,050 | -5.9% | $203 / Sq Ft |
| 06/17/2024 06/17/24 | Pending | -- | -- | -- |
| 06/08/2024 06/08/24 | Price Changed | $439,000 | -2.2% | $216 / Sq Ft |
| 05/09/2024 05/09/24 | For Sale | $449,000 | +63.3% | $221 / Sq Ft |
| 12/08/2023 12/08/23 | Sold | $275,000 | 0.0% | $135 / Sq Ft |
| 11/10/2023 11/10/23 | Pending | -- | -- | -- |
| 10/09/2023 10/09/23 | Price Changed | $275,000 | -1.4% | $135 / Sq Ft |
| 10/06/2023 10/06/23 | For Sale | $279,000 | 0.0% | $137 / Sq Ft |
| 09/15/2023 09/15/23 | Pending | -- | -- | -- |
| 06/12/2023 06/12/23 | Price Changed | $279,000 | -3.8% | $137 / Sq Ft |
| 05/09/2023 05/09/23 | Price Changed | $289,900 | -3.0% | $143 / Sq Ft |
| 02/15/2023 02/15/23 | For Sale | $299,000 | -- | $147 / Sq Ft |
Tax History
| Year | Tax Paid | Tax Assessment Tax Assessment Total Assessment is a certain percentage of the fair market value that is determined by local assessors to be the total taxable value of land and additions on the property. | Land | Improvement |
|---|---|---|---|---|
| 2024 | $1,493 | $198,900 | $40,000 | $158,900 |
| 2023 | $1,493 | $198,900 | $40,000 | $158,900 |
| 2022 | $1,493 | $198,900 | $40,000 | $158,900 |
| 2021 | $1,433 | $199,000 | $40,000 | $159,000 |
| 2020 | $1,433 | $199,000 | $40,000 | $159,000 |
| 2019 | $140 | $173,800 | $40,000 | $133,800 |
| 2018 | $140 | $173,800 | $40,000 | $133,800 |
| 2017 | $140 | $173,800 | $40,000 | $133,800 |
| 2016 | $140 | $173,800 | $40,000 | $133,800 |
| 2015 | -- | $169,500 | $40,000 | $129,500 |
| 2014 | -- | $169,500 | $40,000 | $129,500 |
Mortgage History
| Date | Status | Loan Amount | Loan Type |
|---|---|---|---|
| Open | $330,440 | New Conventional | |
| Previous Owner | $220,000 | New Conventional | |
| Previous Owner | $96,000 | Credit Line Revolving |
Deed History
| Date | Type | Sale Price | Title Company |
|---|---|---|---|
| Deed | $413,050 | Old Republic National Title | |
| Deed | $275,000 | Rgs Title |
Similar Homes in Gordonsville, VA
Source: Bright MLS
MLS Number: VAOR2006968
APN: 068-A2-01-34-0005-0
- 208 Weaver St
- 4 Lucketts Alley
- 307 Cadmus Cir
- 105 Linney St
- 314 East St
- 10351 W Gordon Ave
- Lot 21-72 James Madison Hwy
- 302 Paynor Ave
- 311 Stonewall Ave
- Lot 1 Union Ave
- 640 Coniston Manor Dr
- 301 Charles St
- 401 Charles St
- 0 Charles St Unit VAOR2008142
- 00 Cox Mill Rd
- 18588 James Madison Hwy
- 917 Hanback Rd
- 917 Hanback Rd Unit 6
- 917 Hanback Rd Unit 5
- 917 Hanback Rd Unit 4
