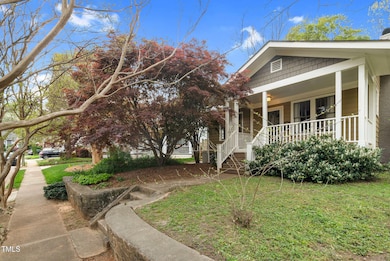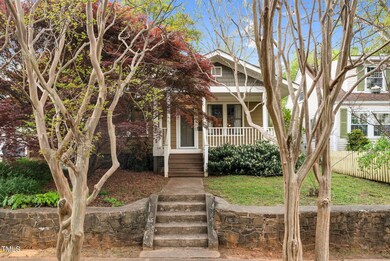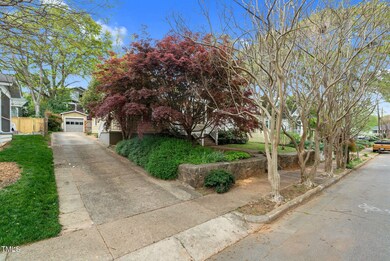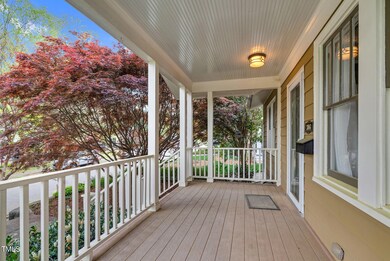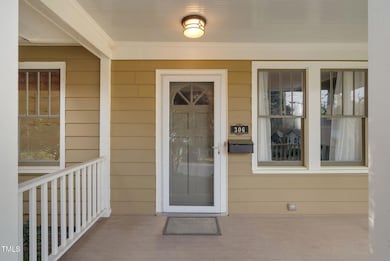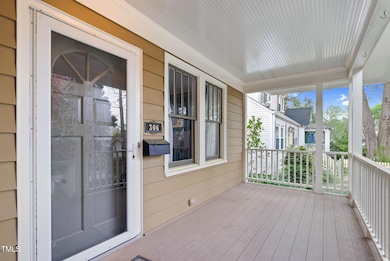
306 Perry St Raleigh, NC 27608
Five Points East NeighborhoodEstimated payment $4,320/month
Highlights
- The property is located in a historic district
- Craftsman Architecture
- No HOA
- Underwood Magnet Elementary School Rated A
- Wood Flooring
- 2-minute walk to Roanoke Park
About This Home
Oh, My! A wonderful little bungalow-style home on Perry St in the Historic Roanoke Park subdivision, part of the greater Five Points area. This 2 bedroom, 1.5 bath, adorable home is a 10-minute stroll to local dining, entertainment, retail, pharmacy, and even a dentist. (7-minutes if you're a fast walker) Roanoke park is just a block away. Highlights of the home include a rocking-chair front porch which offers ample opportunity to watch & wave to friendly neighbors. The screened back porch and fenced backyard offers privacy for morning coffee or evening cocktails. The kitchen has more than ample counter space and cabinet storage. A one car detached garage is a bonus and a bit of a rarity. If that is not enough, the basement has a fully plumbed photographer's darkroom.
Home Details
Home Type
- Single Family
Est. Annual Taxes
- $5,611
Year Built
- Built in 1938 | Remodeled
Lot Details
- 5,663 Sq Ft Lot
- Wood Fence
- Back Yard Fenced and Front Yard
- Property is zoned R-10
Parking
- 1 Car Garage
- Front Facing Garage
- Garage Door Opener
- Private Driveway
- 2 Open Parking Spaces
Home Design
- Craftsman Architecture
- Bungalow
- Brick Foundation
- Concrete Foundation
- Frame Construction
- Shingle Roof
- Wood Siding
- Aluminum Siding
- Lead Paint Disclosure
Interior Spaces
- 1,285 Sq Ft Home
- 1-Story Property
- Awning
- Living Room with Fireplace
- Dining Room
- Screened Porch
- Neighborhood Views
- Pull Down Stairs to Attic
- Washer and Electric Dryer Hookup
Kitchen
- Gas Range
- Dishwasher
- Stainless Steel Appliances
- Disposal
Flooring
- Wood
- Tile
Bedrooms and Bathrooms
- 2 Bedrooms
- Primary bathroom on main floor
Unfinished Basement
- Heated Basement
- Interior Basement Entry
- Sump Pump
- Dirt Floor
- Block Basement Construction
- Laundry in Basement
- Crawl Space
Schools
- Underwood Elementary School
- Oberlin Middle School
- Broughton High School
Utilities
- Forced Air Heating and Cooling System
- Heating System Uses Natural Gas
- Vented Exhaust Fan
- Natural Gas Connected
- Gas Water Heater
- Cable TV Available
Additional Features
- Rain Barrels or Cisterns
- The property is located in a historic district
Listing and Financial Details
- Assessor Parcel Number 1704674610
Community Details
Overview
- No Home Owners Association
- Roanoke Park Subdivision
Recreation
- Community Playground
- Park
Map
Home Values in the Area
Average Home Value in this Area
Tax History
| Year | Tax Paid | Tax Assessment Tax Assessment Total Assessment is a certain percentage of the fair market value that is determined by local assessors to be the total taxable value of land and additions on the property. | Land | Improvement |
|---|---|---|---|---|
| 2024 | $5,611 | $643,790 | $503,500 | $140,290 |
| 2023 | $5,367 | $490,529 | $320,000 | $170,529 |
| 2022 | $4,987 | $490,529 | $320,000 | $170,529 |
| 2021 | $4,793 | $490,529 | $320,000 | $170,529 |
| 2020 | $4,706 | $490,529 | $320,000 | $170,529 |
| 2019 | $4,420 | $379,696 | $220,000 | $159,696 |
| 2018 | $4,169 | $379,696 | $220,000 | $159,696 |
| 2017 | $3,970 | $379,696 | $220,000 | $159,696 |
| 2016 | $3,888 | $379,696 | $220,000 | $159,696 |
| 2015 | $3,199 | $307,011 | $159,750 | $147,261 |
| 2014 | $3,034 | $307,011 | $159,750 | $147,261 |
Property History
| Date | Event | Price | Change | Sq Ft Price |
|---|---|---|---|---|
| 04/14/2025 04/14/25 | Pending | -- | -- | -- |
| 04/07/2025 04/07/25 | For Sale | $690,000 | -- | $537 / Sq Ft |
Deed History
| Date | Type | Sale Price | Title Company |
|---|---|---|---|
| Deed | $148,000 | -- |
Mortgage History
| Date | Status | Loan Amount | Loan Type |
|---|---|---|---|
| Open | $210,000 | Credit Line Revolving | |
| Closed | $100,000 | Unknown | |
| Closed | $102,100 | Unknown |
Similar Homes in Raleigh, NC
Source: Doorify MLS
MLS Number: 10087553
APN: 1704.07-67-4610-000
- 202 Duncan St
- 206 Bickett Blvd
- 1608 Scales St
- 204 E Whitaker Mill Rd
- 208 E Whitaker Mill Rd
- 307 Bickett Blvd
- 1521 Havenmont Ct
- 1523 Havenmont Ct
- 1525 Havenmont Ct
- 209 E Whitaker Mill Rd
- 1535 Urban Trace Ln
- 1533 Urban Trace Ln
- 1527 Havenmont Ct
- 1531 Urban Trace Ln
- 1610 Carson St
- 1414 Scales St
- 2105 White Oak Rd
- 709 Caswell Heights Ln
- 2008 Reaves Dr
- 1442 Barton Place Dr

