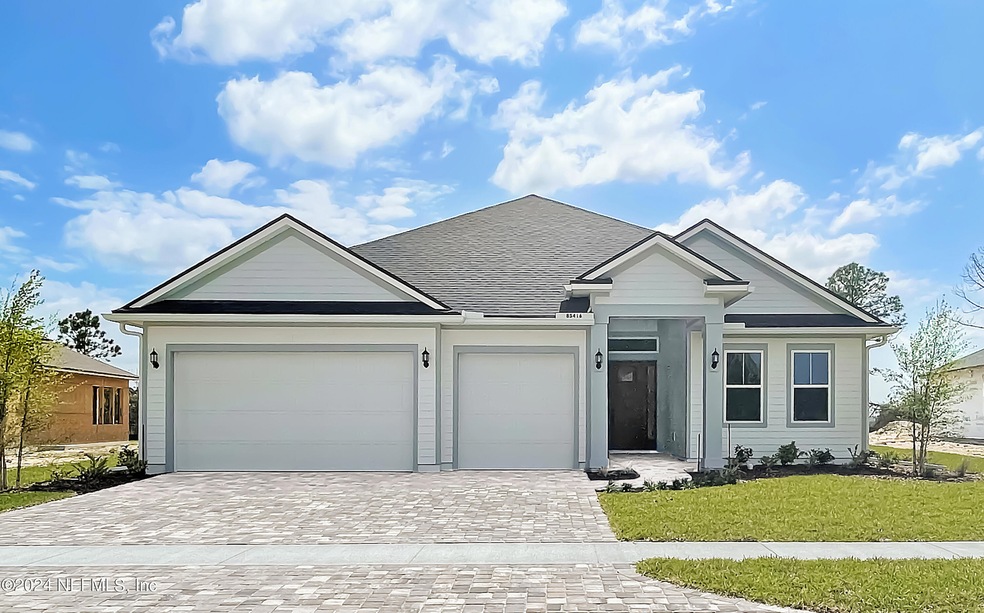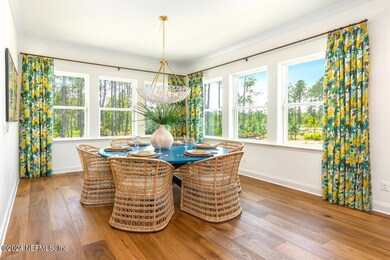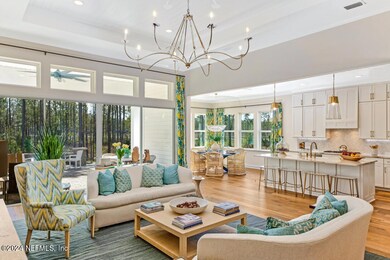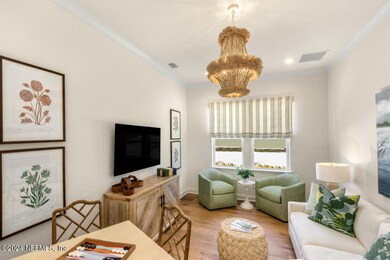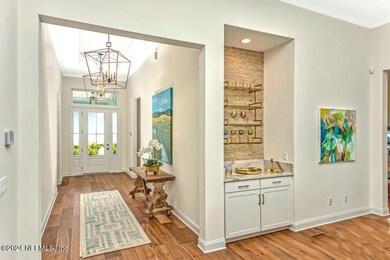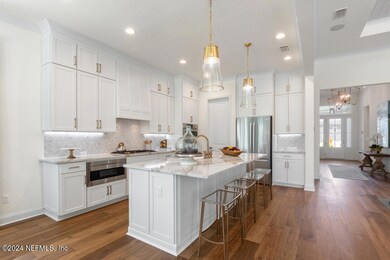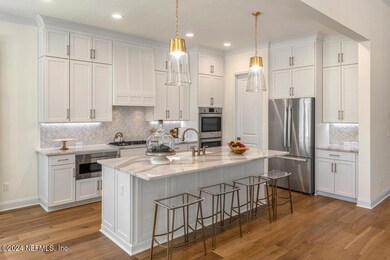
Highlights
- New Construction
- Open Floorplan
- Home Office
- Yulee Elementary School Rated A-
- Great Room
- Jogging Path
About This Home
As of April 2025Riverside Homes most popular Ortega plan with 4 bedrooms, 3 baths, study or flex room, 12' ceilings, 8' interior doors and 3 car garage with lots of storage on a preserve manor lot with a large backyard is planned for construction. Some of the structural options included are sitting room and free standing tub in owner suite, tray ceiling and large 16' slider in family room; chef's kitchen with 36' cook top, double ovens and microwave drawer is wired for under cabinet and double pendant lighting and in kitchen and wired for double pendants and more. A very short walk to Wildlight Elementary, the pool, trailhead and YMCA. You will love coming home to your NEW Riverside Home! Floor plan in documents. ** Photos of a similar home**
Home Details
Home Type
- Single Family
Est. Annual Taxes
- $3,117
Year Built
- Built in 2025 | New Construction
HOA Fees
- $57 Monthly HOA Fees
Parking
- 3 Car Attached Garage
Home Design
- Home to be built
- Wood Frame Construction
- Shingle Roof
Interior Spaces
- 2,736 Sq Ft Home
- 1-Story Property
- Open Floorplan
- Entrance Foyer
- Great Room
- Home Office
- Utility Room
- Washer and Electric Dryer Hookup
- Tile Flooring
- Smart Thermostat
Kitchen
- Breakfast Bar
- Double Oven
- Gas Cooktop
- Microwave
- Dishwasher
- Kitchen Island
- Disposal
Bedrooms and Bathrooms
- 4 Bedrooms
- Split Bedroom Floorplan
- Walk-In Closet
- 3 Full Bathrooms
- Bathtub With Separate Shower Stall
Outdoor Features
- Patio
- Front Porch
Schools
- Yulee Elementary And Middle School
- Yulee High School
Utilities
- Central Heating and Cooling System
- Heat Pump System
- Tankless Water Heater
- Gas Water Heater
Additional Features
- Energy-Efficient HVAC
- 8,712 Sq Ft Lot
Listing and Financial Details
- Assessor Parcel Number 44-2N-27-1003-0130-0000
Community Details
Overview
- Wildlight Subdivision
Recreation
- Community Playground
- Park
- Dog Park
- Jogging Path
Map
Home Values in the Area
Average Home Value in this Area
Property History
| Date | Event | Price | Change | Sq Ft Price |
|---|---|---|---|---|
| 04/10/2025 04/10/25 | Sold | $778,691 | +11.3% | $285 / Sq Ft |
| 07/12/2024 07/12/24 | Pending | -- | -- | -- |
| 05/21/2024 05/21/24 | For Sale | $699,900 | -- | $256 / Sq Ft |
Tax History
| Year | Tax Paid | Tax Assessment Tax Assessment Total Assessment is a certain percentage of the fair market value that is determined by local assessors to be the total taxable value of land and additions on the property. | Land | Improvement |
|---|---|---|---|---|
| 2024 | $3,117 | $75,000 | $75,000 | -- |
| 2023 | $3,117 | $75,000 | $75,000 | $0 |
| 2022 | $2,993 | $75,000 | $75,000 | $0 |
| 2021 | $2,386 | $33,902 | $33,902 | $0 |
Similar Homes in Yulee, FL
Source: realMLS (Northeast Florida Multiple Listing Service)
MLS Number: 2026992
APN: 44-2N-27-1003-0130-0000
- 324 Sawgrass Dr
- 323 Sawgrass Dr
- 444 Slash Pine Place
- 450 Slash Pine Place
- 668 Palmetto Place
- 247 Sawgrass Dr
- 239 Sawgrass Dr
- 235 Morning Ray Way
- 240 Julep St
- 315 Muhly Grass St
- 324 Salt Meadow Loop
- 227 Daydream Ave
- 256 Daydream Ave
- 250 Daydream Ave
- 230 Daydream Ave
- 201 Daydream Ave
- 230 Wildlight Ave
- 366 Sweetgum St
- 236 Wildlight Ave
- 381 Muhly Grass St
