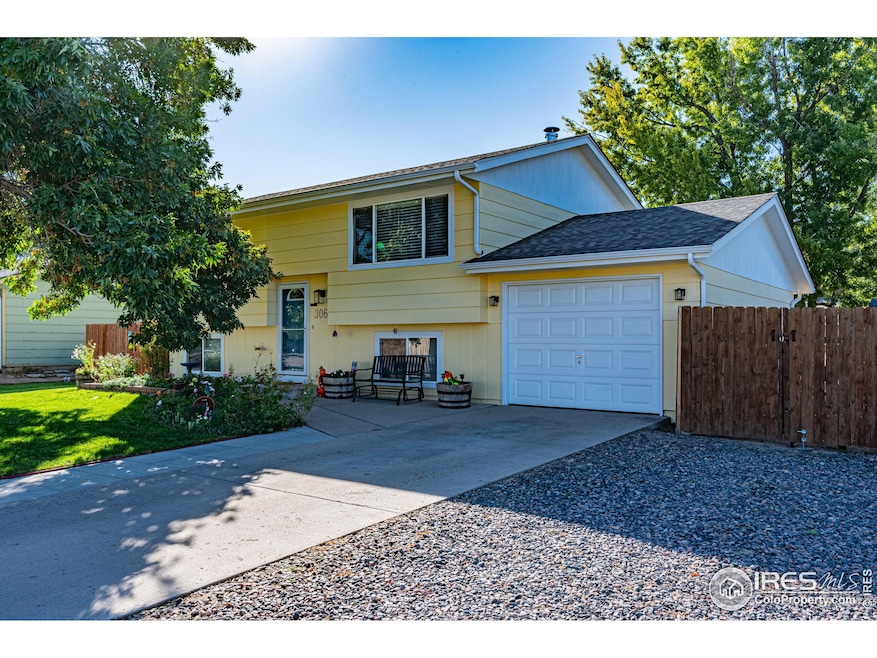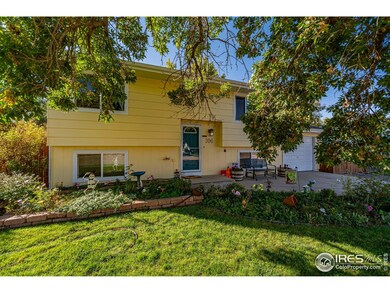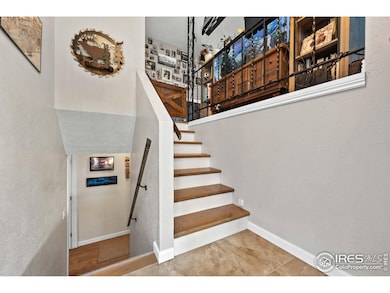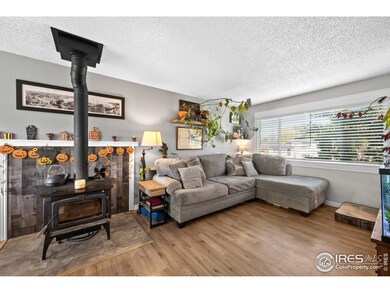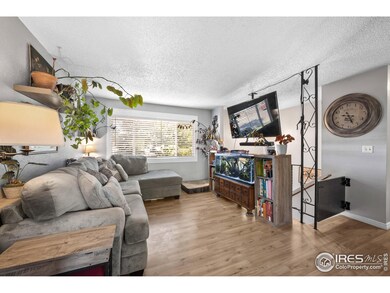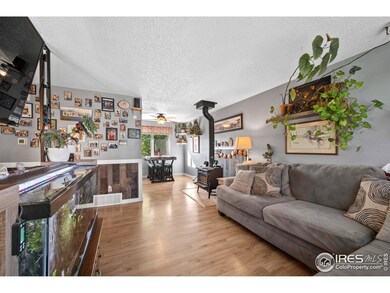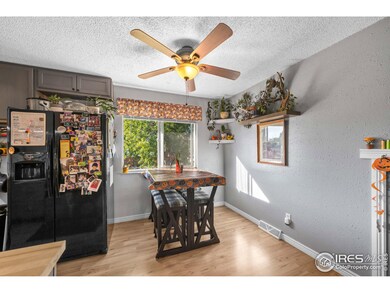
306 Stockton St Gilcrest, CO 80623
Highlights
- Parking available for a boat
- Mountain View
- No HOA
- Open Floorplan
- Contemporary Architecture
- 5-minute walk to Gilcrest Municipal Park
About This Home
As of April 2025Updated, stunning bi-level home with large, fully fenced lot. Greenhouse, firepit, garden areas, storage sheds and no HOA or Metro Tax! Pantry, eat in kitchen, wood burning stove, private primary retreat with luxury walk in shower, barn door and walk in closet. Private Office where you can meet clientele without having to enter family space. Workshop in garage, auxiliary door to backyard. Newer roof, furnace, hot water heater and flooring. Great location for both North and South commuting. Updated kitchen with newer appliances, cabinets and countertops. Under counter lighting, great laundry room area with sink and pet doors.
Home Details
Home Type
- Single Family
Est. Annual Taxes
- $1,380
Year Built
- Built in 1978
Lot Details
- 0.26 Acre Lot
- Wire Fence
- Level Lot
Parking
- 1 Car Attached Garage
- Parking available for a boat
Home Design
- Contemporary Architecture
- Wood Frame Construction
- Composition Roof
Interior Spaces
- 1,562 Sq Ft Home
- 2-Story Property
- Open Floorplan
- Wet Bar
- Ceiling Fan
- Double Pane Windows
- Window Treatments
- Living Room with Fireplace
- Home Office
- Luxury Vinyl Tile Flooring
- Mountain Views
- Storm Doors
Kitchen
- Eat-In Kitchen
- Electric Oven or Range
- Self-Cleaning Oven
- Microwave
- Dishwasher
- Disposal
Bedrooms and Bathrooms
- 3 Bedrooms
- Walk-In Closet
- 2 Full Bathrooms
Laundry
- Laundry on lower level
- Dryer
- Washer
- Sink Near Laundry
Basement
- Walk-Out Basement
- Basement Fills Entire Space Under The House
- Fireplace in Basement
Eco-Friendly Details
- Green Energy Fireplace or Wood Stove
- Energy-Efficient Thermostat
Outdoor Features
- Patio
- Exterior Lighting
- Separate Outdoor Workshop
- Outdoor Storage
Location
- Mineral Rights Excluded
Schools
- Gilcrest Elementary School
Utilities
- Forced Air Heating and Cooling System
- High Speed Internet
- Satellite Dish
- Cable TV Available
Community Details
- No Home Owners Association
- Stockton Subdivision
Listing and Financial Details
- Assessor Parcel Number R4450486
Map
Home Values in the Area
Average Home Value in this Area
Property History
| Date | Event | Price | Change | Sq Ft Price |
|---|---|---|---|---|
| 04/16/2025 04/16/25 | Sold | $415,000 | -4.6% | $266 / Sq Ft |
| 02/18/2025 02/18/25 | Price Changed | $434,950 | -2.3% | $278 / Sq Ft |
| 02/04/2025 02/04/25 | Price Changed | $445,000 | -1.1% | $285 / Sq Ft |
| 01/17/2025 01/17/25 | For Sale | $450,000 | +130.8% | $288 / Sq Ft |
| 06/24/2021 06/24/21 | Off Market | $195,000 | -- | -- |
| 04/14/2017 04/14/17 | Sold | $195,000 | +1.3% | $125 / Sq Ft |
| 03/15/2017 03/15/17 | Pending | -- | -- | -- |
| 01/09/2017 01/09/17 | For Sale | $192,500 | -- | $123 / Sq Ft |
Tax History
| Year | Tax Paid | Tax Assessment Tax Assessment Total Assessment is a certain percentage of the fair market value that is determined by local assessors to be the total taxable value of land and additions on the property. | Land | Improvement |
|---|---|---|---|---|
| 2024 | $1,380 | $22,050 | $3,350 | $18,700 |
| 2023 | $1,380 | $22,260 | $3,380 | $18,880 |
| 2022 | $1,410 | $17,240 | $2,780 | $14,460 |
| 2021 | $1,497 | $17,730 | $2,860 | $14,870 |
| 2020 | $1,330 | $16,530 | $2,290 | $14,240 |
| 2019 | $1,369 | $16,530 | $2,290 | $14,240 |
| 2018 | $961 | $11,140 | $1,800 | $9,340 |
| 2017 | $923 | $11,140 | $1,800 | $9,340 |
| 2016 | $634 | $7,850 | $1,590 | $6,260 |
| 2015 | $570 | $7,850 | $1,590 | $6,260 |
| 2014 | $444 | $6,110 | $1,430 | $4,680 |
Mortgage History
| Date | Status | Loan Amount | Loan Type |
|---|---|---|---|
| Previous Owner | $202,000 | New Conventional | |
| Previous Owner | $196,969 | New Conventional | |
| Previous Owner | $14,000 | Credit Line Revolving | |
| Previous Owner | $80,280 | No Value Available |
Deed History
| Date | Type | Sale Price | Title Company |
|---|---|---|---|
| Deed Of Distribution | -- | -- | |
| Interfamily Deed Transfer | -- | Capital Title | |
| Warranty Deed | $195,000 | Guardian Title | |
| Quit Claim Deed | -- | None Available | |
| Warranty Deed | $77,000 | -- | |
| Deed | -- | -- | |
| Deed | -- | -- |
Similar Homes in Gilcrest, CO
Source: IRES MLS
MLS Number: 1024777
APN: R4450486
- 319 Stockton Ct
- 317 Stockton Ct
- 1102 Birch St
- 317 9th St
- 506 11th St
- 1206 Moore Dr
- 117 5th St
- 20629 Highway 60
- 17362 County Road 29
- 0 Tbd County Road 36 Unit 11198539
- 13363 Legacy Ln
- 13359 Legacy Ln
- 111 Tbd Cr 36
- 11499 County Road 40 5
- 11499 County Road 40 1 2 Rd
- 17913 County Road 38
- 17910 County Road 38
- 17916 County Road 38
- 1163 Dawner Ln
- 2771 Dawner Ct
