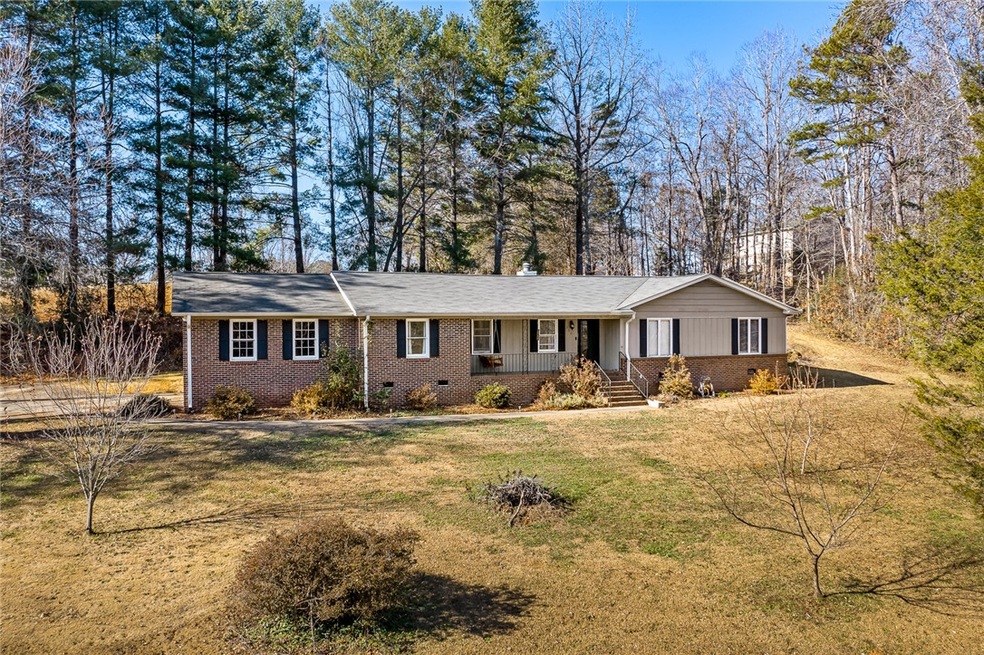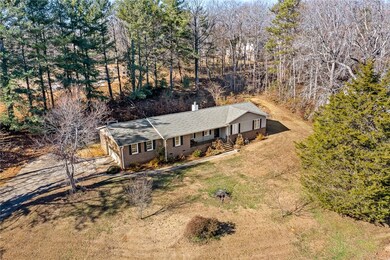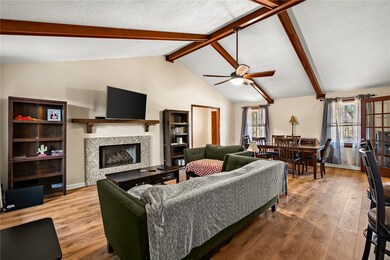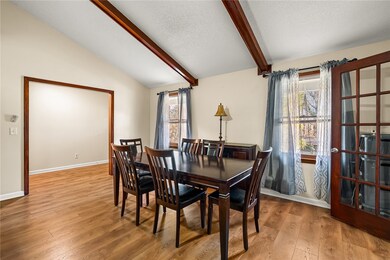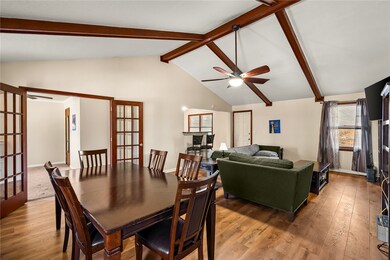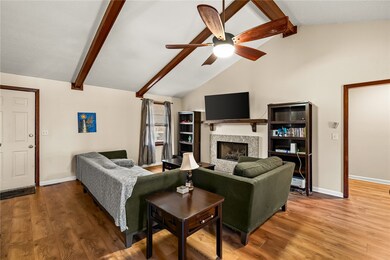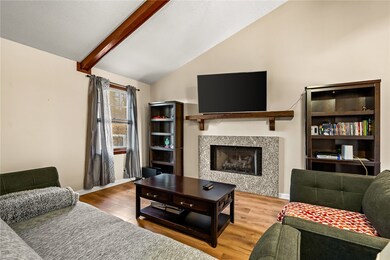
306 Stone Hedge Ct Easley, SC 29642
Powdersville NeighborhoodHighlights
- Deck
- Cathedral Ceiling
- No HOA
- Concrete Primary School Rated A-
- Granite Countertops
- Cul-De-Sac
About This Home
As of March 2025BELOW MARKET VALUE! Welcome home to 306 Stone Hedge Court - a beautiful single-level 4 bed, 2.5 bath home on a spacious 0.75 acres! Zoned for award-winning Powdersville schools, this nearly 2000 square foot home is also conveniently located to shopping and dining options on 153. With an extra long driveway and no HOA, you are able to do as you wish with your boats, RVs, or extra family vehicles. The large welcoming front porch leads you to your living room with vaulted ceilings, a gas fireplace, and LVP flooring. To the left of the dining room is a fourth bedroom or flex space that has a closet and french doors. The kitchen features granite countertops, stainless steel appliances, and ample cabinet storage. Off of the kitchen is your walk-in laundry room and half bathroom. The spacious primary suite has two walk-in closets and a large ensuite bathroom with granite counters, dual sinks, a tub/shower, and its own dedicated linen closet. Two additional bedrooms are connected by a second full bathroom. Outdoors enjoy your morning cup of coffee on your oversized 12'x24' deck. 306 Stone Hedge Court is located in a sought-after area and has so much potential to make it your own! This home is sold-as is. Inspection reports are available upon request. Be sure to reach out to schedule your showing today!
Home Details
Home Type
- Single Family
Est. Annual Taxes
- $1,417
Lot Details
- 0.75 Acre Lot
- Cul-De-Sac
- Sloped Lot
Parking
- 2 Car Attached Garage
- Driveway
Home Design
- Brick Exterior Construction
- Wood Siding
Interior Spaces
- 1,976 Sq Ft Home
- 1-Story Property
- Cathedral Ceiling
- Ceiling Fan
- Gas Log Fireplace
- Insulated Windows
- Crawl Space
- Laundry Room
Kitchen
- Dishwasher
- Granite Countertops
Flooring
- Carpet
- Vinyl
Bedrooms and Bathrooms
- 4 Bedrooms
- Walk-In Closet
- Jack-and-Jill Bathroom
- Bathroom on Main Level
- Dual Sinks
- Bathtub with Shower
Attic
- Attic Fan
- Pull Down Stairs to Attic
Outdoor Features
- Deck
- Front Porch
Location
- Outside City Limits
Schools
- Powdersvil Elementary School
- Powdersville Mi Middle School
- Powdersville High School
Utilities
- Cooling Available
- Forced Air Heating System
- Heating System Uses Gas
- Underground Utilities
- Septic Tank
Community Details
- No Home Owners Association
- Brushy Creek Es Subdivision
Listing and Financial Details
- Tax Lot 6
- Assessor Parcel Number 187-01-01-029-000
Map
Home Values in the Area
Average Home Value in this Area
Property History
| Date | Event | Price | Change | Sq Ft Price |
|---|---|---|---|---|
| 03/10/2025 03/10/25 | Sold | $262,500 | -8.4% | $146 / Sq Ft |
| 02/09/2025 02/09/25 | Pending | -- | -- | -- |
| 12/26/2024 12/26/24 | For Sale | $286,500 | +33.3% | $159 / Sq Ft |
| 01/18/2019 01/18/19 | Sold | $215,000 | -17.3% | $109 / Sq Ft |
| 12/18/2018 12/18/18 | Pending | -- | -- | -- |
| 07/18/2018 07/18/18 | For Sale | $259,900 | -- | $132 / Sq Ft |
Tax History
| Year | Tax Paid | Tax Assessment Tax Assessment Total Assessment is a certain percentage of the fair market value that is determined by local assessors to be the total taxable value of land and additions on the property. | Land | Improvement |
|---|---|---|---|---|
| 2024 | $1,417 | $10,540 | $1,400 | $9,140 |
| 2023 | $1,417 | $10,540 | $1,400 | $9,140 |
| 2022 | $1,369 | $10,540 | $1,400 | $9,140 |
| 2021 | $1,226 | $8,570 | $1,000 | $7,570 |
| 2020 | $1,251 | $8,570 | $1,000 | $7,570 |
| 2019 | $3,005 | $9,200 | $900 | $8,300 |
| 2018 | $841 | $6,130 | $600 | $5,530 |
| 2017 | -- | $6,130 | $600 | $5,530 |
| 2016 | $489 | $5,850 | $400 | $5,450 |
| 2015 | $520 | $5,850 | $400 | $5,450 |
| 2014 | $517 | $5,850 | $400 | $5,450 |
Mortgage History
| Date | Status | Loan Amount | Loan Type |
|---|---|---|---|
| Previous Owner | $223,937 | VA | |
| Previous Owner | $180,000 | Unknown | |
| Previous Owner | $222,095 | VA | |
| Previous Owner | $217,500 | Reverse Mortgage Home Equity Conversion Mortgage |
Deed History
| Date | Type | Sale Price | Title Company |
|---|---|---|---|
| Deed | $262,500 | None Listed On Document | |
| Deed | $262,500 | None Listed On Document | |
| Special Master Deed | $133,000 | None Available | |
| Deed | $215,000 | Nationwide Title Clearing |
Similar Homes in Easley, SC
Source: Western Upstate Multiple Listing Service
MLS Number: 20282193
APN: 187-01-01-029
- 112 Guilford Dr
- 108 Timber Trace Way
- 314 Carriage Hill Dr
- 222 Crestwood Ct
- 101 Pin Oak Ct
- 130 Ledgewood Way
- 342 Carriage Hill Dr
- 102 Red Maple Cir
- 200 Camperdown Ct
- 115 Hibiscus Dr
- 120 Plantation Dr
- 147 Caledonia Dr
- 429 Wildflower Rd
- 207 Shale Dr
- 310 Wildflower Rd
- 00 Wildflower Rd
- 320 Saint Paul Rd
- 621 Shefwood Dr
- 268 Shale Dr
- 324 Crestgate Way
