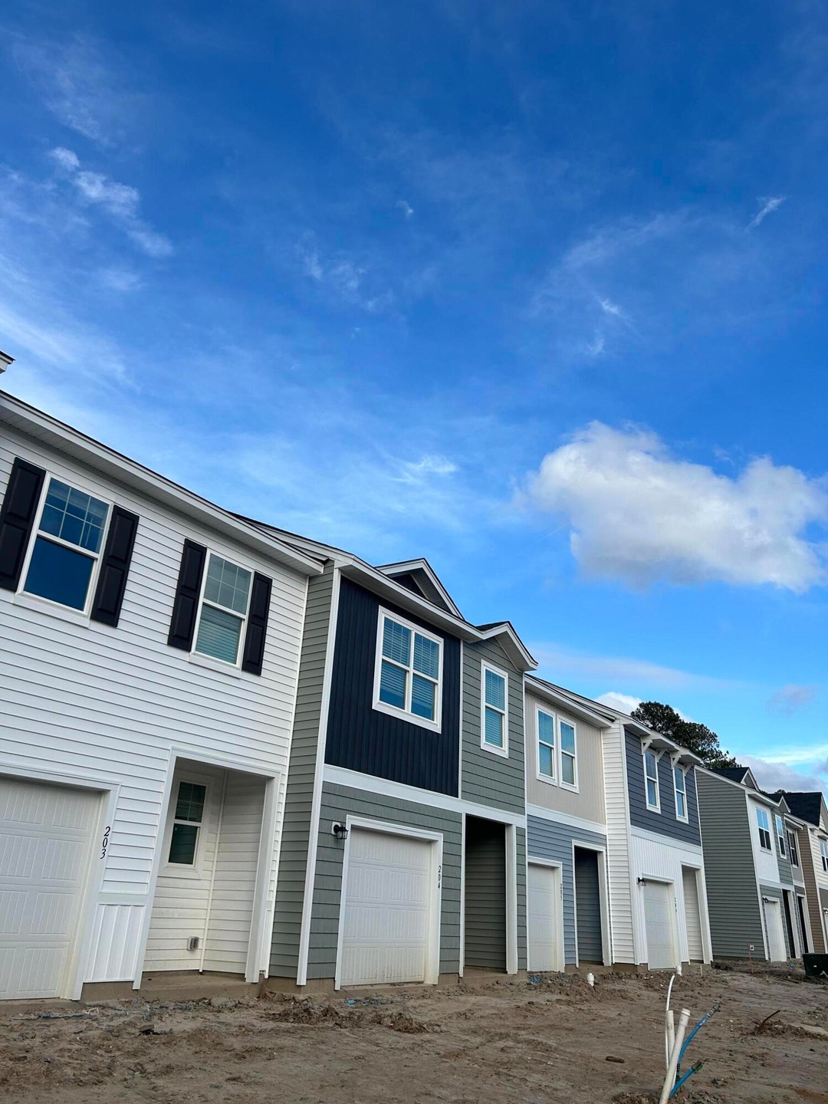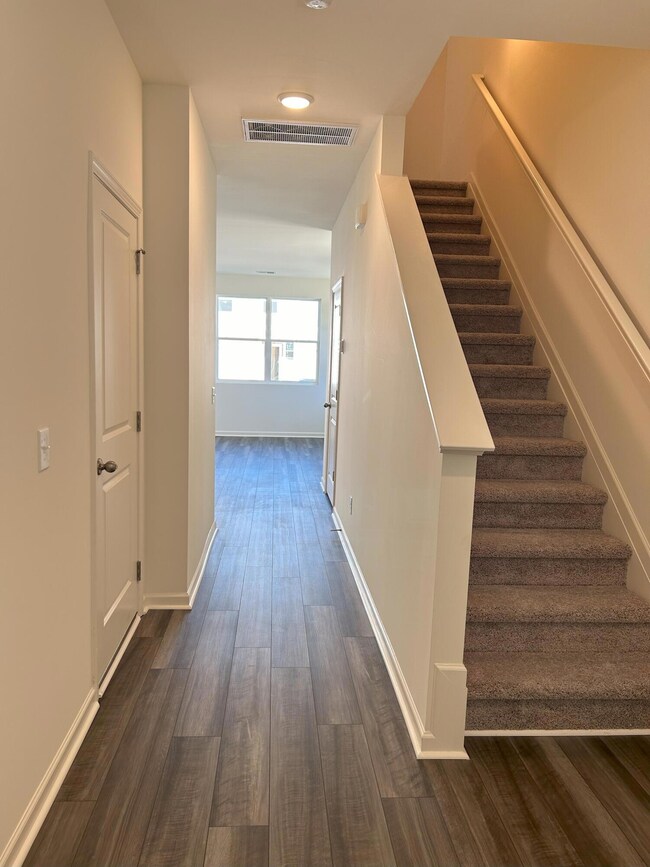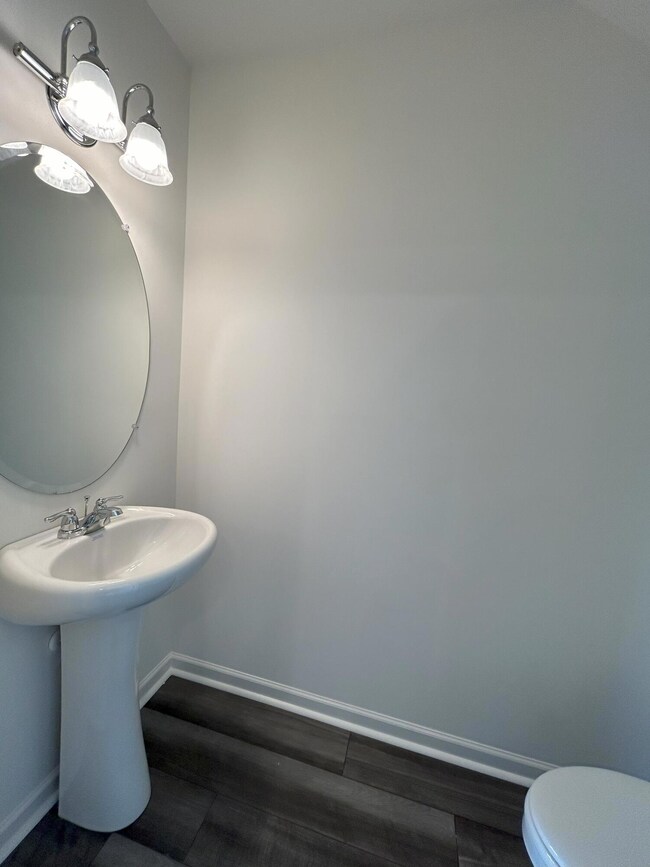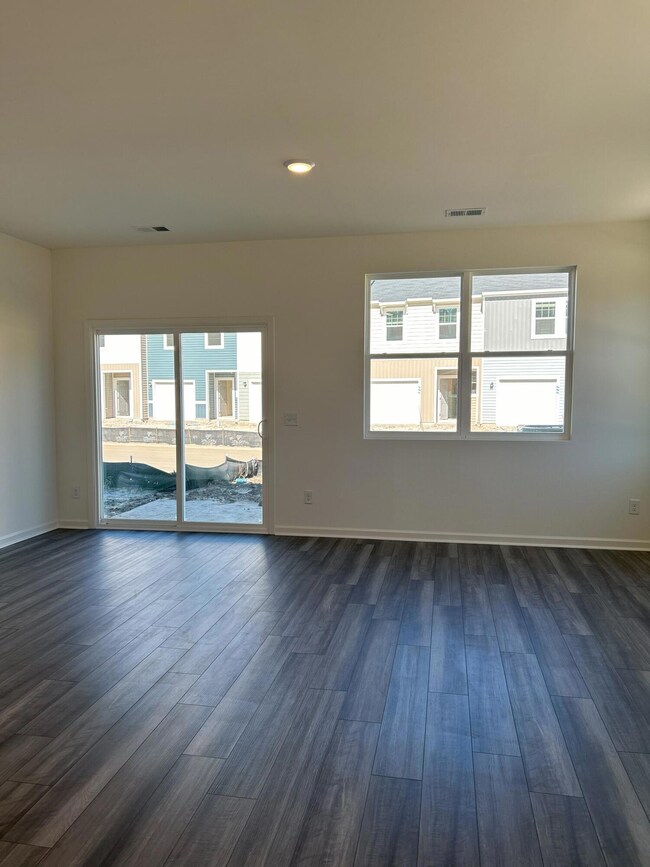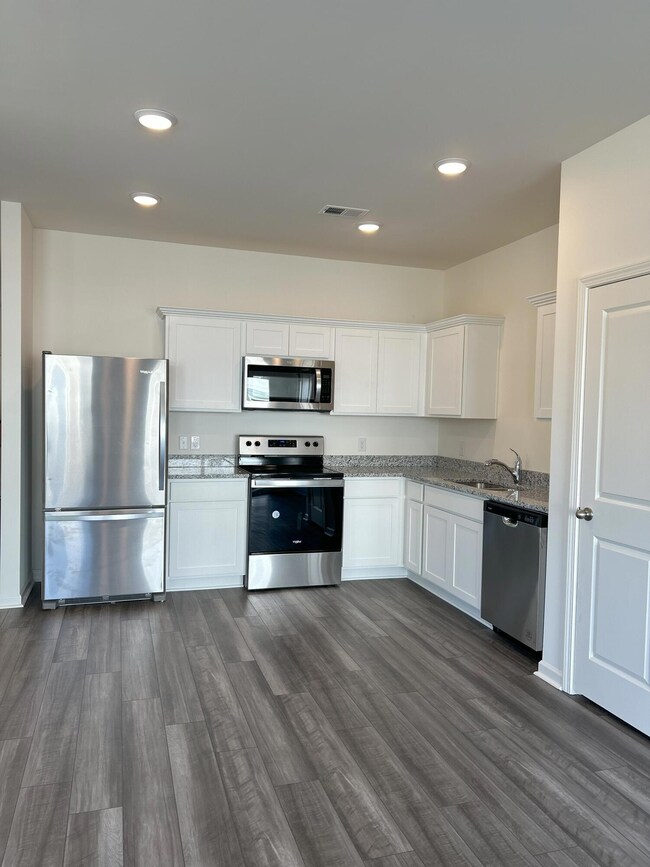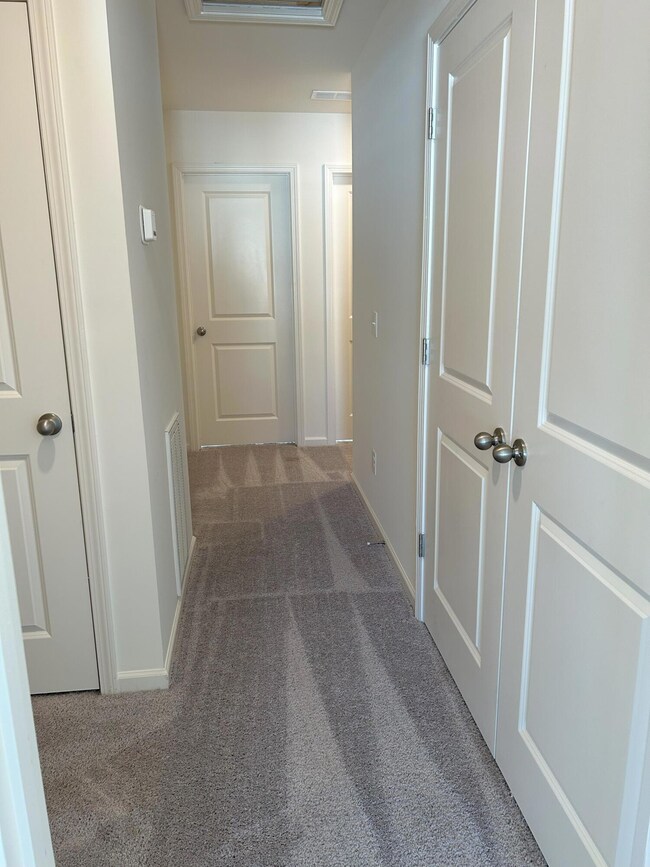
306 Trumpet Vine Dr Summerville, SC 29486
Highlights
- New Construction
- Walk-In Closet
- Central Air
- Home Energy Rating Service (HERS) Rated Property
- Patio
- Combination Dining and Living Room
About This Home
As of May 2024Welcome to Dawson Branch! These brand-new townhomes are conveniently located off I-26, offering easy access to Summerville and Nexton. Enjoy the spacious open-concept floorplan, complete with included appliances, and beautiful LVP flooring downstairs. Upstairs, enjoy a spacious owner's suite complete with a full-sized bathroom and large walk-in closet. Right down the hall, you will find two guest rooms with walk-in closets and a shared bathroom. It won't last long! Ask us about our financing incentives with our participating lender.
Co-Listed By
Haston Yarborough
Starlight Homes License #108200
Home Details
Home Type
- Single Family
Est. Annual Taxes
- $659
Year Built
- Built in 2024 | New Construction
HOA Fees
- $260 Monthly HOA Fees
Parking
- 1 Car Garage
- Off-Street Parking
Home Design
- Slab Foundation
- Asphalt Roof
- Vinyl Siding
Interior Spaces
- 1,386 Sq Ft Home
- 2-Story Property
- Combination Dining and Living Room
- Dishwasher
Bedrooms and Bathrooms
- 3 Bedrooms
- Walk-In Closet
Laundry
- Dryer
- Washer
Schools
- Nexton Elementary School
- Cane Bay Middle School
- Cane Bay High School
Utilities
- Central Air
- No Heating
Additional Features
- Home Energy Rating Service (HERS) Rated Property
- Patio
Community Details
- Built by Starlight Homes
- Dawson Branch Subdivision
Map
Home Values in the Area
Average Home Value in this Area
Property History
| Date | Event | Price | Change | Sq Ft Price |
|---|---|---|---|---|
| 05/24/2024 05/24/24 | Sold | $265,990 | 0.0% | $192 / Sq Ft |
| 04/06/2024 04/06/24 | Pending | -- | -- | -- |
| 03/20/2024 03/20/24 | For Sale | $265,990 | -- | $192 / Sq Ft |
Tax History
| Year | Tax Paid | Tax Assessment Tax Assessment Total Assessment is a certain percentage of the fair market value that is determined by local assessors to be the total taxable value of land and additions on the property. | Land | Improvement |
|---|---|---|---|---|
| 2024 | $659 | $46,500 | $46,500 | $0 |
| 2023 | $659 | $2,790 | $2,790 | $0 |
Similar Homes in Summerville, SC
Source: CHS Regional MLS
MLS Number: 24007001
APN: 207-11-00-018
- 1101 Scarlett Maple St
- 2603 Scarlett Maple St
- 2605 Scarlett Maple St
- 2402 Scarlett Maple St
- 1905 Scarlett Maple St
- 2404 Scarlett Maple St
- 1904 Scarlett Maple St
- 1903 Scarlett Maple St
- 1703 Scarlett Maple St
- 2204 Scarlett Maple St
- 2104 Scarlett Maple St
- 1802 Scarlett Maple St
- 2602 Scarlett Maple St
- 2405 Scarlett Maple St
- 2303 Scarlett Maple St
- 2006 Scarlett Maple St
- 2102 Scarlett Maple St
- 108 Vineyard Rd
- 900 Jedburg Rd
- 120 Deerpath Trail
