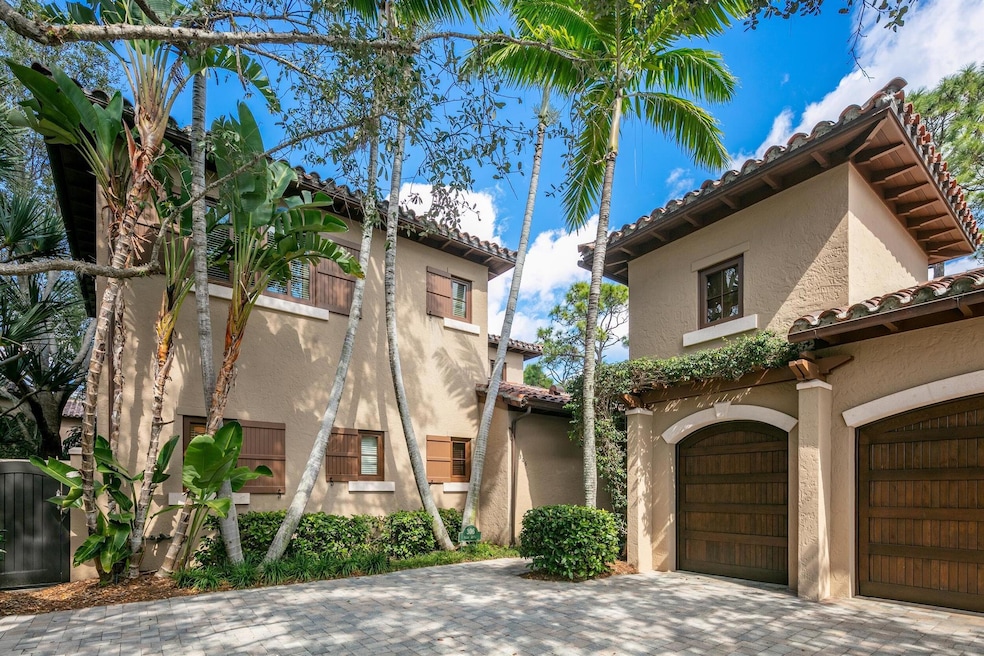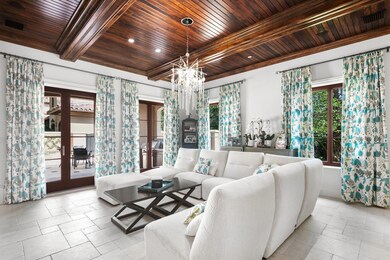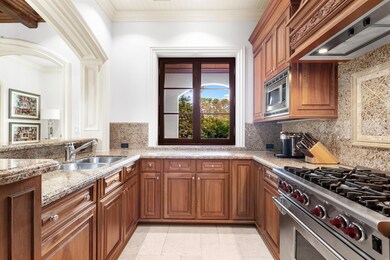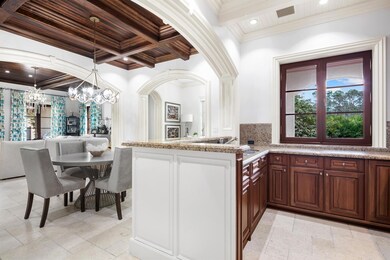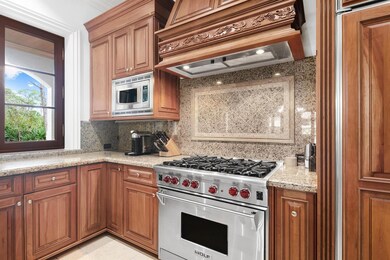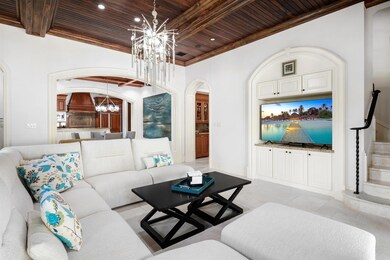306 Villa Dr Jupiter, FL 33477
Bear's Club NeighborhoodEstimated payment $26,980/month
Highlights
- Golf Course Community
- Gated with Attendant
- Clubhouse
- William T. Dwyer High School Rated A-
- In Ground Spa
- Garden View
About This Home
Welcome to 306 Villa Drive, one of the premier Club Cottages at The Bear's Club, Jupiter's prestigious golf community. For the avid golfer and discerning buyer seeking a unique and limited-edition home, this stunning villa is a true golfer's dream. Ideally located adjacent to the main clubhouse, 306 Villa Drive is an incredible 4 bed/4.5 bath Tuscan-style villa. Featuring a fabulous first floor master suite, the open floor plan is perfect for entertaining, including a large outdoor patio with built-in spa hot tub and outdoor kitchen area. Upstairs are three spacious bedrooms each with their own full bath. The Bear's Club is a world-class golf community known for providing the highest standards of quality and the finest amenities, programs and services to members and their guests.
Property Details
Home Type
- Condominium
Est. Annual Taxes
- $54,402
Year Built
- Built in 2006
HOA Fees
- $7,097 Monthly HOA Fees
Parking
- Over 1 Space Per Unit
Home Design
- Mediterranean Architecture
- Barrel Roof Shape
Interior Spaces
- 3,195 Sq Ft Home
- 2-Story Property
- Furnished
- Built-In Features
- Bar
- Family Room
- Florida or Dining Combination
- Garden Views
Kitchen
- Gas Range
- Dishwasher
Bedrooms and Bathrooms
- 4 Bedrooms
- Closet Cabinetry
- Walk-In Closet
- Dual Sinks
- Separate Shower in Primary Bathroom
Laundry
- Laundry Room
- Washer and Dryer
Home Security
Outdoor Features
- In Ground Spa
- Patio
- Outdoor Grill
Utilities
- Central Heating and Cooling System
- Cable TV Available
Listing and Financial Details
- Assessor Parcel Number 30434119050000030
Community Details
Overview
- Association fees include common areas, insurance, ground maintenance, maintenance structure
- Bears Club Villas Condo Subdivision
Amenities
- Clubhouse
Recreation
- Golf Course Community
- Trails
Pet Policy
- Pets Allowed
Security
- Gated with Attendant
- Impact Glass
- Fire and Smoke Detector
Map
Home Values in the Area
Average Home Value in this Area
Tax History
| Year | Tax Paid | Tax Assessment Tax Assessment Total Assessment is a certain percentage of the fair market value that is determined by local assessors to be the total taxable value of land and additions on the property. | Land | Improvement |
|---|---|---|---|---|
| 2024 | $48,470 | $2,697,295 | -- | -- |
| 2023 | $54,402 | $2,993,772 | $0 | $2,993,772 |
| 2022 | $35,341 | $1,840,050 | $0 | $0 |
| 2021 | $31,397 | $1,578,287 | $0 | $1,578,287 |
| 2020 | $31,634 | $1,569,180 | $0 | $1,569,180 |
| 2019 | $32,062 | $1,570,370 | $0 | $1,570,370 |
| 2018 | $30,747 | $1,546,042 | $0 | $1,546,042 |
| 2017 | $31,496 | $1,546,858 | $0 | $0 |
| 2016 | $31,696 | $1,517,471 | $0 | $0 |
| 2015 | $32,103 | $1,489,287 | $0 | $0 |
| 2014 | $27,025 | $1,115,312 | $0 | $0 |
Property History
| Date | Event | Price | Change | Sq Ft Price |
|---|---|---|---|---|
| 03/18/2025 03/18/25 | Pending | -- | -- | -- |
| 03/01/2025 03/01/25 | For Sale | $2,750,000 | -21.4% | $861 / Sq Ft |
| 05/13/2022 05/13/22 | Sold | $3,500,000 | -10.3% | $1,095 / Sq Ft |
| 04/13/2022 04/13/22 | Pending | -- | -- | -- |
| 02/28/2022 02/28/22 | For Sale | $3,900,000 | +113.7% | $1,221 / Sq Ft |
| 07/12/2016 07/12/16 | Sold | $1,825,000 | -3.9% | $566 / Sq Ft |
| 06/12/2016 06/12/16 | Pending | -- | -- | -- |
| 03/04/2015 03/04/15 | For Sale | $1,900,000 | -- | $589 / Sq Ft |
Deed History
| Date | Type | Sale Price | Title Company |
|---|---|---|---|
| Warranty Deed | $3,500,000 | Nason Yeager Gerson Harris & F | |
| Deed | $1,850,000 | Attorney | |
| Warranty Deed | $1,825,000 | None Available | |
| Warranty Deed | $1,750,000 | Attorney |
Mortgage History
| Date | Status | Loan Amount | Loan Type |
|---|---|---|---|
| Open | $2,275,000 | New Conventional | |
| Previous Owner | $3,000,000 | New Conventional | |
| Previous Owner | $1,750,000 | Seller Take Back |
Source: BeachesMLS
MLS Number: R11067037
APN: 30-43-41-19-05-000-0030
- 304 Villa Dr
- 250 Bears Club Dr Unit C1
- 437 Via Del Orso Dr
- 150 Bears Club Dr
- 146 Bears Club Dr
- 204 Royal Tern Ct
- 228 Bears Club Dr
- 226 Bears Club Dr
- 131 W Bears Club Dr
- 135 W Bears Club Dr
- 136 Bears Club Dr
- 410 Mariner Dr
- 404 Mariner Dr
- 337 Eagle Dr
- 185 Bears Club Dr
- 325 Eagle Dr
- 440 Mariner Dr
- 14341 Palmwood Rd
- 367 Eagle Dr
- 369 Eagle Dr
