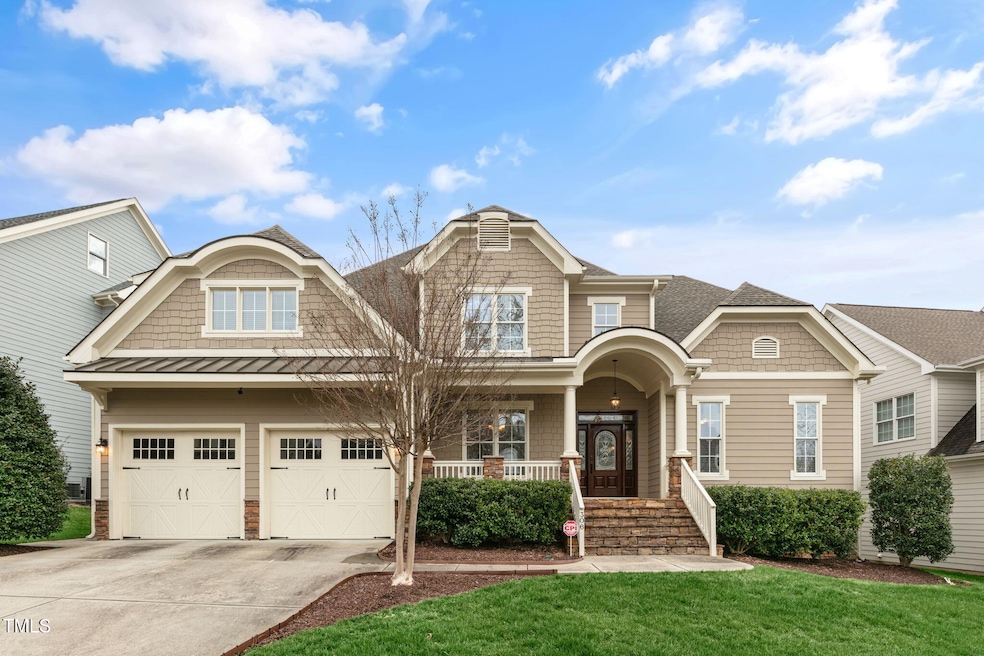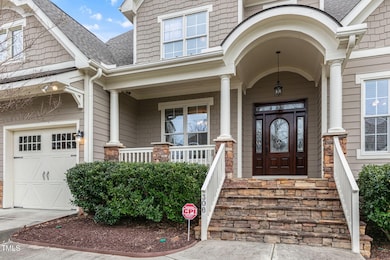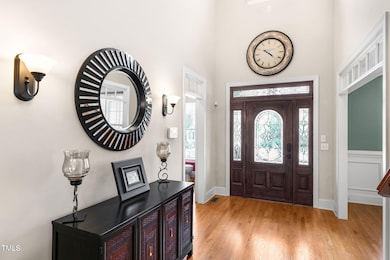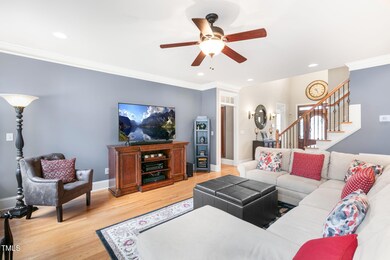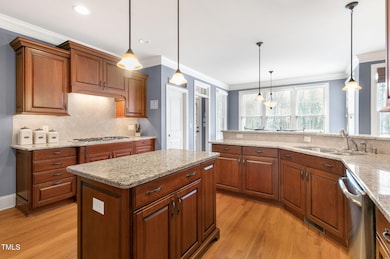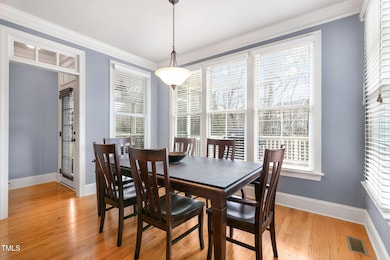
Highlights
- Home Theater
- In Ground Pool
- View of Trees or Woods
- Hortons Creek Elementary Rated A
- Finished Room Over Garage
- Open Floorplan
About This Home
As of April 2025Wonderful open floorplan in very desirable West Cary's Hortons Creek. Premium lot, one of the best in the neighborhood which backs to a natural wooded area, a hard find in Cary. Two story foyer with hardwood floors, 2-piece crown molding, and transoms extend through much of the first floor. Family room with fireplace (gas logs) and ceiling fan opens to the breakfast area and gourmet kitchen. Kitchen features cherry cabinets, undermount lighting, tiled backsplash, GE Profile gas cooktop with telescoping vent, wall convection oven, GE Advantium microwave, dishwasher, and refrigerator...all stainless-steel appliances. Additional features include recessed lighting, pendant lighting, granite counters with island, eat-in bar, and large walk-in pantry. Formal dining room with 2-piece chair rail and shadowbox wainscot. First floor primary bedroom with trey ceiling and fan, tiled bath with whirlpool tub, separate tiled shower, dual vanities, and dual walk-in closets. Mud room with built in cubbies and a large separate laundry with washer and dryer, tiled floors and closet. Home security system. Second floor has hardwood floors in the hallway and home office, with 2 large walk-in storage areas. Enjoy movie night in the media room with the Sony projector, 110-inch screen, Klipsch speakers, seating for 8, and wet bar. Second floor includes 3 additional bedrooms with ceiling fans, 2 full baths with tiled floors and tiled tub/shower. Bonus room over the garage, currently set up as a home gym. Large 2 car garage with separate access door. Walk up unfinished third floor, excellent storage or for future expansion. Screened porch with ceiling fan and built in speakers, rear deck with natural gas grill...no more LP tanks to fill, overlooking private yard, backs to natural area. New roof in 2021, Upstairs HVAC replaced in 2020, Cooling downstairs replaced in 2023. Neighborhood pool. Excellent location, convenient to Research Triangle Park, RDU Airport, Raleigh, Chapel Hill, and Durham. Seller is the brother of listing agent.
Home Details
Home Type
- Single Family
Est. Annual Taxes
- $9,442
Year Built
- Built in 2008
Lot Details
- 8,712 Sq Ft Lot
- West Facing Home
- Landscaped
- Wooded Lot
- Back Yard
HOA Fees
- $120 Monthly HOA Fees
Parking
- 2 Car Attached Garage
- Finished Room Over Garage
- Parking Deck
- Garage Door Opener
- Private Driveway
- 2 Open Parking Spaces
Home Design
- Transitional Architecture
- Traditional Architecture
- Brick or Stone Mason
- Raised Foundation
- Shingle Roof
- HardiePlank Type
- Stone
Interior Spaces
- 3,800 Sq Ft Home
- 2-Story Property
- Open Floorplan
- Sound System
- Bar Fridge
- Crown Molding
- Tray Ceiling
- Smooth Ceilings
- Vaulted Ceiling
- Ceiling Fan
- Recessed Lighting
- Gas Log Fireplace
- Double Pane Windows
- Mud Room
- Entrance Foyer
- Family Room with Fireplace
- Breakfast Room
- Dining Room
- Home Theater
- Home Office
- Bonus Room
- Screened Porch
- Storage
- Views of Woods
Kitchen
- Breakfast Bar
- Built-In Self-Cleaning Convection Oven
- Built-In Electric Oven
- Gas Cooktop
- Microwave
- Freezer
- Ice Maker
- Dishwasher
- Stainless Steel Appliances
- Kitchen Island
- Granite Countertops
- Disposal
Flooring
- Wood
- Carpet
- Tile
Bedrooms and Bathrooms
- 4 Bedrooms
- Primary Bedroom on Main
- Dual Closets
- Walk-In Closet
- Primary bathroom on main floor
- Whirlpool Bathtub
- Separate Shower in Primary Bathroom
- Bathtub with Shower
- Walk-in Shower
Laundry
- Laundry Room
- Dryer
- Washer
- Sink Near Laundry
Attic
- Attic Floors
- Permanent Attic Stairs
- Unfinished Attic
Home Security
- Security System Owned
- Carbon Monoxide Detectors
- Fire and Smoke Detector
Outdoor Features
- In Ground Pool
- Deck
- Outdoor Gas Grill
- Rain Gutters
Schools
- Hortons Creek Elementary School
- Mills Park Middle School
- Panther Creek High School
Utilities
- Forced Air Heating and Cooling System
- Heating System Uses Natural Gas
- Natural Gas Connected
- Tankless Water Heater
- High Speed Internet
- Cable TV Available
Listing and Financial Details
- Assessor Parcel Number 0726.04-90-1134 0364724
Community Details
Overview
- Association fees include ground maintenance
- Hortons Creek Community Ass. Ppm. Inc Association, Phone Number (919) 848-4911
- Hortons Creek Subdivision
Recreation
- Community Pool
Map
Home Values in the Area
Average Home Value in this Area
Property History
| Date | Event | Price | Change | Sq Ft Price |
|---|---|---|---|---|
| 04/17/2025 04/17/25 | Sold | $1,075,000 | +2.9% | $283 / Sq Ft |
| 03/08/2025 03/08/25 | Pending | -- | -- | -- |
| 03/08/2025 03/08/25 | For Sale | $1,045,000 | -- | $275 / Sq Ft |
Tax History
| Year | Tax Paid | Tax Assessment Tax Assessment Total Assessment is a certain percentage of the fair market value that is determined by local assessors to be the total taxable value of land and additions on the property. | Land | Improvement |
|---|---|---|---|---|
| 2024 | $9,443 | $1,123,741 | $260,000 | $863,741 |
| 2023 | $5,867 | $583,527 | $110,000 | $473,527 |
| 2022 | $5,648 | $583,527 | $110,000 | $473,527 |
| 2021 | $5,534 | $583,527 | $110,000 | $473,527 |
| 2020 | $5,564 | $583,527 | $110,000 | $473,527 |
| 2019 | $5,740 | $534,263 | $110,000 | $424,263 |
| 2018 | $5,386 | $534,263 | $110,000 | $424,263 |
| 2017 | $5,176 | $534,263 | $110,000 | $424,263 |
| 2016 | $5,098 | $534,263 | $110,000 | $424,263 |
| 2015 | $2,400 | $532,005 | $110,000 | $422,005 |
| 2014 | $4,957 | $532,005 | $110,000 | $422,005 |
Mortgage History
| Date | Status | Loan Amount | Loan Type |
|---|---|---|---|
| Open | $95,900 | Credit Line Revolving | |
| Open | $402,600 | New Conventional | |
| Closed | $414,200 | New Conventional | |
| Closed | $411,200 | New Conventional | |
| Closed | $51,200 | Credit Line Revolving | |
| Closed | $413,822 | Purchase Money Mortgage |
Deed History
| Date | Type | Sale Price | Title Company |
|---|---|---|---|
| Interfamily Deed Transfer | -- | None Available | |
| Warranty Deed | $517,500 | None Available |
Similar Homes in Cary, NC
Source: Doorify MLS
MLS Number: 10081028
APN: 0726.04-90-1134-000
- 103 Woodland Ridge Ct
- 113 Woodland Ridge Ct
- 629 Peach Orchard Place
- 3910 Wedonia Dr
- 321 Weycroft Grant Dr
- 146 Skyros Loop
- 1215 Alston Forest Dr
- 4137 Strendal Dr
- 452 Panorama Park Place
- 2227 Rocky Bay Ct
- 850 Bristol Bridge Dr
- 1135 Rosepine Dr
- 3924 Overcup Oak Ln
- 3108 Bluff Oak Dr
- 755 Finnbar Dr
- 627 Balsam Fir Dr
- 4026 Overcup Oak Ln
- 1430 Rosepine Dr
- 1434 Rosepine Dr
- 1723 Starlit Sky Ln
