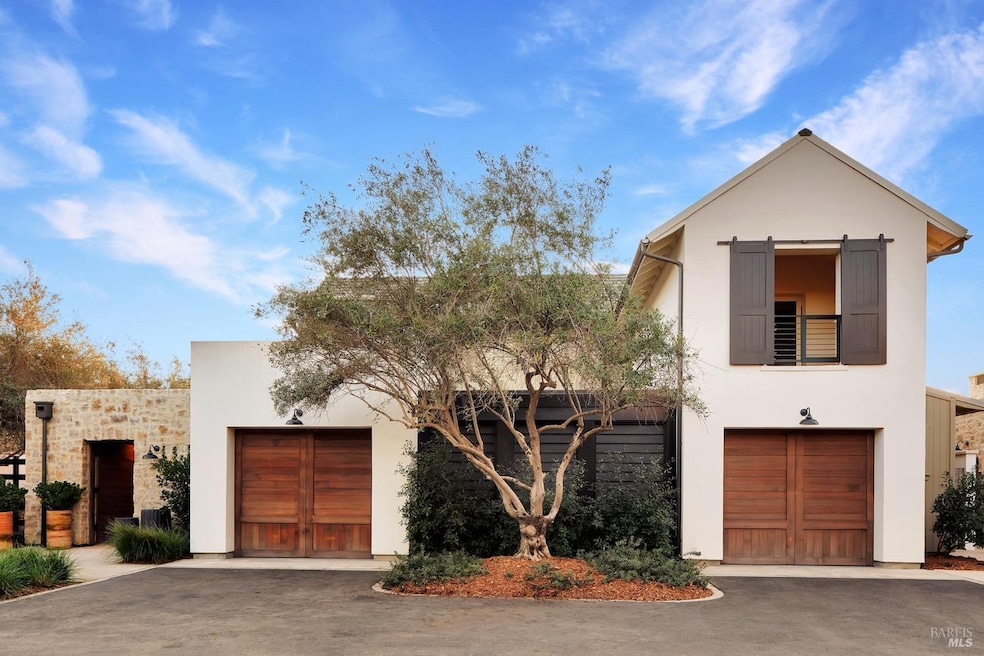
306 Vine Row Ct Napa, CA 94559
Stanly Ranch NeighborhoodEstimated payment $77,800/month
Highlights
- Heated Pool and Spa
- Gated Community
- Vineyard View
- New Construction
- Built-In Freezer
- Maid or Guest Quarters
About This Home
The Vineyard Homes at Stanly Ranch, Auberge Resorts Collection, are Napa Valley's premier destination for resort-style living. Experience daily curated activities with exclusive access to bespoke Auberge services. Designed with wellness, comfort, & multigenerational connection in mind, this thoughtfully crafted furnished 5,667 sq ft residence features 6 BRs, 7.5 BAs, & embraces an open-concept layout with seamless indoor-outdoor flow. The expansive great room showcases 19 ft. vaulted ceilings & flows effortlessly into the dining area & chef's kitchen with dual islands, a butler's pantry, & premium appliances. An additional room with sliding barn doors offers the perfect space for a media room, office, or playroom tailored to your lifestyle. The home features two primary suite each with a spa-inspired bath and generous walk-in closet. The first-floor suite also includes a private outdoor shower for the ultimate resort-style experience. A separate guest suite with its own entrance, wet bar, & full bath provides ideal accommodations for visitors or extended stays. Fold-away glass doors open to 3,278 sq ft of outdoor living space, perfect for entertaining. your private, infinity-edge pool & spa, covered loggia, and outdoor fire pit all set amongst the natural beauty of Napa Valley.
Home Details
Home Type
- Single Family
Year Built
- Built in 2025 | New Construction
Lot Details
- 9,710 Sq Ft Lot
- Landscaped
- Private Lot
HOA Fees
- $1,126 Monthly HOA Fees
Parking
- 3 Car Attached Garage
Property Views
- Vineyard
- Mountain
Home Design
- Flat Roof Shape
- Slab Foundation
- Tile Roof
- Metal Roof
- Wood Siding
- Stucco
- Stone
Interior Spaces
- 5,667 Sq Ft Home
- 2-Story Property
- Cathedral Ceiling
- Fireplace With Gas Starter
- Great Room
- Living Room with Fireplace
- 2 Fireplaces
- Combination Dining and Living Room
- Home Office
- Storage
- Security Gate
Kitchen
- Butlers Pantry
- Double Oven
- Built-In Electric Oven
- Gas Cooktop
- Built-In Freezer
- Built-In Refrigerator
- Ice Maker
- Dishwasher
- Wine Refrigerator
- Kitchen Island
- Quartz Countertops
- Disposal
Flooring
- Wood
- Tile
Bedrooms and Bathrooms
- 6 Bedrooms
- Retreat
- Primary Bedroom on Main
- Dual Closets
- Maid or Guest Quarters
- Bathroom on Main Level
- Tile Bathroom Countertop
- Dual Sinks
- Bathtub
- Steam Shower
Laundry
- Laundry Room
- Dryer
- Washer
- Sink Near Laundry
Pool
- Heated Pool and Spa
- Heated In Ground Pool
- Gas Heated Pool
- Gunite Pool
- Pool Cover
Outdoor Features
- Balcony
- Covered patio or porch
- Covered Courtyard
Utilities
- Central Heating and Cooling System
- Radiant Heating System
- Natural Gas Connected
- Tankless Water Heater
- Internet Available
- Cable TV Available
Listing and Financial Details
- Assessor Parcel Number 047-430-007-000
Community Details
Overview
- Association fees include common areas, management, road, sewer, trash
- Stanly Ranch Vineyard Homes Association, Phone Number (707) 224-8000
Security
- Security Guard
- Gated Community
Map
Home Values in the Area
Average Home Value in this Area
Property History
| Date | Event | Price | Change | Sq Ft Price |
|---|---|---|---|---|
| 04/14/2025 04/14/25 | Pending | -- | -- | -- |
| 04/14/2025 04/14/25 | For Sale | $11,650,000 | -- | $2,056 / Sq Ft |
Similar Homes in Napa, CA
Source: Bay Area Real Estate Information Services (BAREIS)
MLS Number: 325032679
- 204 Auberge Path
- 206 Auberge Path Unit 11
- 110 Vintners Ct
- 1421 Stanly Ln Unit 10A
- 1000 Stanly Ln
- 1100 Stanly Ln
- 1401 Stanly Ln Unit 1C
- 2141 Cuttings Wharf Rd
- 2050 Cuttings Wharf Rd
- 1748 Los Carneros Ave
- 0 Highway 12 Unit 324023386
- 3061 Cuttings Wharf Rd
- 0 Lanza Dr Unit 324059750
- 1698 D St
- 102 Compass Dr
- 107 Compass Dr Unit 1703
- 105 Compass Dr Unit 141701
- 103 Compass Dr Unit 1702
- 117 Compass Dr Unit 1801
- 319 Flagship Dr
