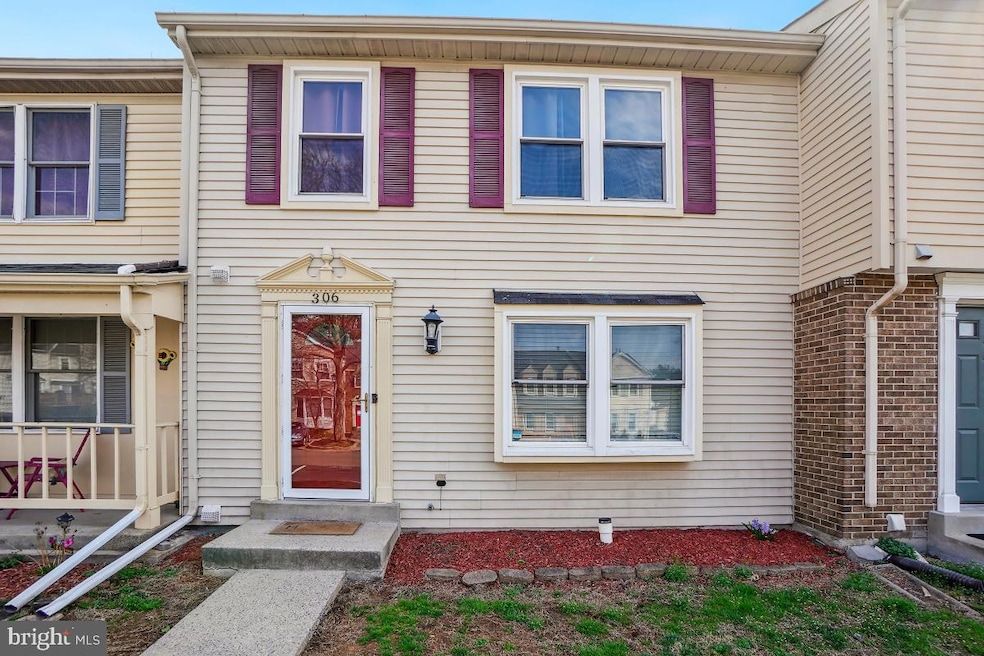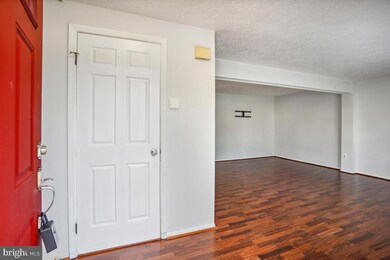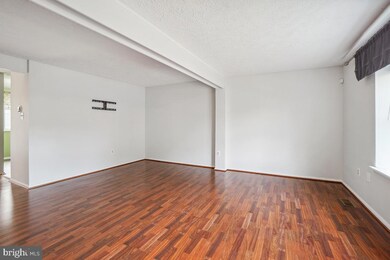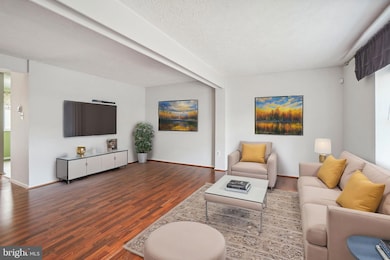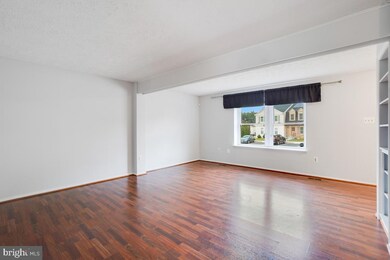
306 Whitcliff Ct Gaithersburg, MD 20878
Shady Grove NeighborhoodEstimated payment $3,231/month
Highlights
- View of Trees or Woods
- Open Floorplan
- Deck
- Fields Road Elementary School Rated A-
- Colonial Architecture
- 3-minute walk to Green Park
About This Home
Welcome to 306 Whitcliff Ct.! Enjoy over 2,000 square feet of living space on 3 levels. The home includes 3 bedrooms with 2 full and 2 half baths. Main level boasts bright open concept living and dining rooms with wood flooring throughout. The dining room leads out to the new deck (2021) and fully fenced backyard. The eat-in kitchen features stainless steel appliances including a gas range and ample cabinetry. The upper bedroom level includes a primary suite with a walk-in closet including a custom organization system. The private ensuite bath includes a walk-in glass and tile shower. The secondary bedrooms are both well-appointed with large closets and share a full bath. The lower level is finished with new (2025) carpeting and a large rec room and half bath. The utility/laundry area offers additional storage as well. The home has been well maintained with new HVAC (2023), New Hot Water Heater (2023), Dishwasher (2023), and Windows (2018). The home has Solar Panels offering energy efficiency and utility cost savings. Ideal location walkable to local parks and Downtown Crown with restaurants, shops, and entertainment venues. Easy access to commuter routes I-270, 370, ICC, and public transit. Schedule a showing today!
Townhouse Details
Home Type
- Townhome
Est. Annual Taxes
- $5,554
Year Built
- Built in 1983
Lot Details
- 2,081 Sq Ft Lot
- Back Yard Fenced
- Property is in good condition
HOA Fees
- $61 Monthly HOA Fees
Home Design
- Colonial Architecture
- Shingle Roof
- Asphalt Roof
- Vinyl Siding
Interior Spaces
- Property has 3 Levels
- Open Floorplan
- Recessed Lighting
- Double Pane Windows
- Window Treatments
- Sliding Doors
- Formal Dining Room
- Views of Woods
- Finished Basement
- Interior Basement Entry
- Alarm System
- Attic
Kitchen
- Eat-In Kitchen
- Stove
- Ice Maker
- Dishwasher
- Disposal
Flooring
- Wood
- Carpet
- Ceramic Tile
Bedrooms and Bathrooms
- 3 Bedrooms
- Walk-In Closet
- Bathtub with Shower
- Walk-in Shower
Laundry
- Laundry on lower level
- Dryer
- Washer
Parking
- Assigned parking located at #306 , 306
- Parking Lot
- 2 Assigned Parking Spaces
Outdoor Features
- Deck
Schools
- Fields Road Elementary School
- Ridgeview Middle School
- Quince Orchard High School
Utilities
- Forced Air Heating and Cooling System
- Natural Gas Water Heater
Listing and Financial Details
- Tax Lot 11
- Assessor Parcel Number 160902071997
Community Details
Overview
- Warther Subdivision
Pet Policy
- Pets Allowed
Map
Home Values in the Area
Average Home Value in this Area
Tax History
| Year | Tax Paid | Tax Assessment Tax Assessment Total Assessment is a certain percentage of the fair market value that is determined by local assessors to be the total taxable value of land and additions on the property. | Land | Improvement |
|---|---|---|---|---|
| 2024 | $5,554 | $406,067 | $0 | $0 |
| 2023 | $4,578 | $386,900 | $175,000 | $211,900 |
| 2022 | $4,297 | $374,500 | $0 | $0 |
| 2021 | $3,978 | $362,100 | $0 | $0 |
| 2020 | $3,978 | $349,700 | $150,000 | $199,700 |
| 2019 | $3,871 | $342,700 | $0 | $0 |
| 2018 | $3,787 | $335,700 | $0 | $0 |
| 2017 | $3,748 | $328,700 | $0 | $0 |
| 2016 | $2,801 | $309,733 | $0 | $0 |
| 2015 | $2,801 | $290,767 | $0 | $0 |
| 2014 | $2,801 | $271,800 | $0 | $0 |
Property History
| Date | Event | Price | Change | Sq Ft Price |
|---|---|---|---|---|
| 03/24/2025 03/24/25 | Pending | -- | -- | -- |
| 03/21/2025 03/21/25 | For Sale | $485,000 | +38.6% | $250 / Sq Ft |
| 05/12/2017 05/12/17 | Sold | $350,000 | +1.4% | $179 / Sq Ft |
| 03/09/2017 03/09/17 | Pending | -- | -- | -- |
| 03/02/2017 03/02/17 | For Sale | $345,000 | -1.4% | $177 / Sq Ft |
| 03/01/2017 03/01/17 | Off Market | $350,000 | -- | -- |
Deed History
| Date | Type | Sale Price | Title Company |
|---|---|---|---|
| Deed | $350,000 | Capitol Title Insurance Agen | |
| Deed | $340,000 | -- | |
| Deed | $340,000 | -- | |
| Deed | $132,650 | -- |
Mortgage History
| Date | Status | Loan Amount | Loan Type |
|---|---|---|---|
| Open | $321,000 | Balloon | |
| Closed | $316,400 | New Conventional | |
| Closed | $332,500 | Adjustable Rate Mortgage/ARM | |
| Previous Owner | $335,528 | FHA | |
| Previous Owner | $334,950 | Purchase Money Mortgage | |
| Previous Owner | $334,950 | Purchase Money Mortgage | |
| Previous Owner | $165,000 | Credit Line Revolving |
Similar Homes in Gaithersburg, MD
Source: Bright MLS
MLS Number: MDMC2170608
APN: 09-02071997
- 90 Pontiac Way
- 119 Barnsfield Ct
- 125 Mission Dr
- 933 Hillside Lake Terrace Unit 114
- 10007 Vanderbilt Cir Unit 86
- 109 Twisted Stalk Dr
- 142 Mission Dr
- 10016 Vanderbilt Cir Unit 5
- 10010 Vanderbilt Cir Unit 1
- 3 Blue Silo Ct
- 903 Hillside Lake Terrace Unit 601
- 189 Copley Cir Unit 28-B
- 10 Red Kiln Ct
- 629 Diamondback Dr Unit 16-A
- 181 Norwich Ln
- 306 Leafcup Rd
- 502 Diamondback Dr Unit 415
- 200 Gold Kettle Dr
- 15311 Diamond Cove Terrace Unit 5B
- 15311 Diamond Cove Terrace Unit 5K
