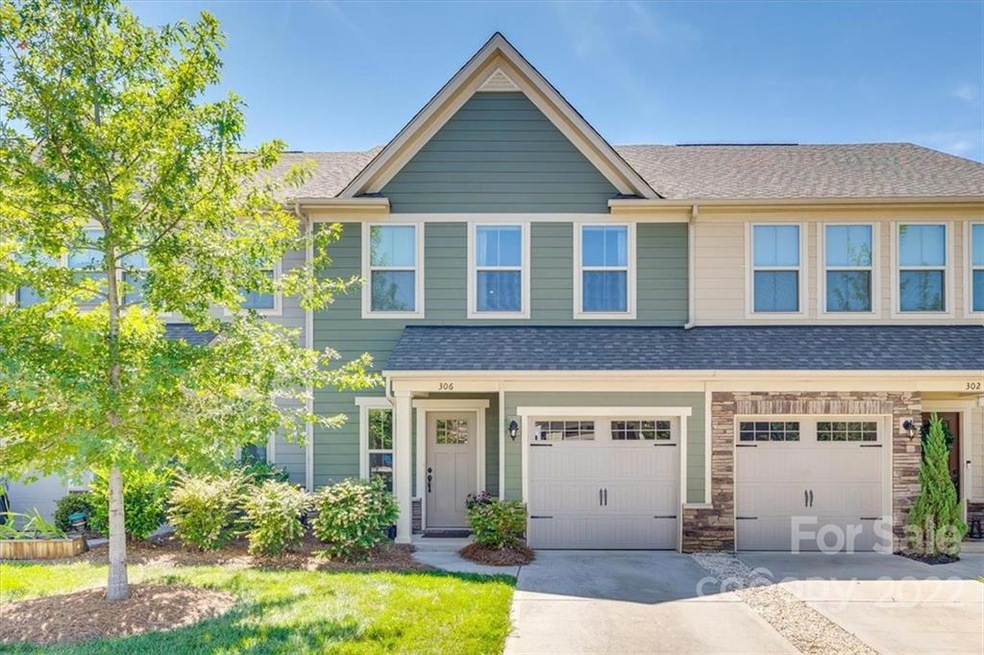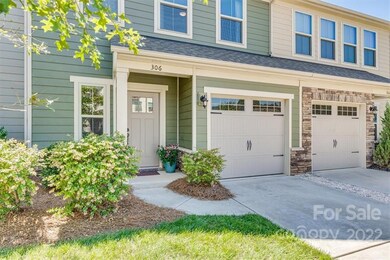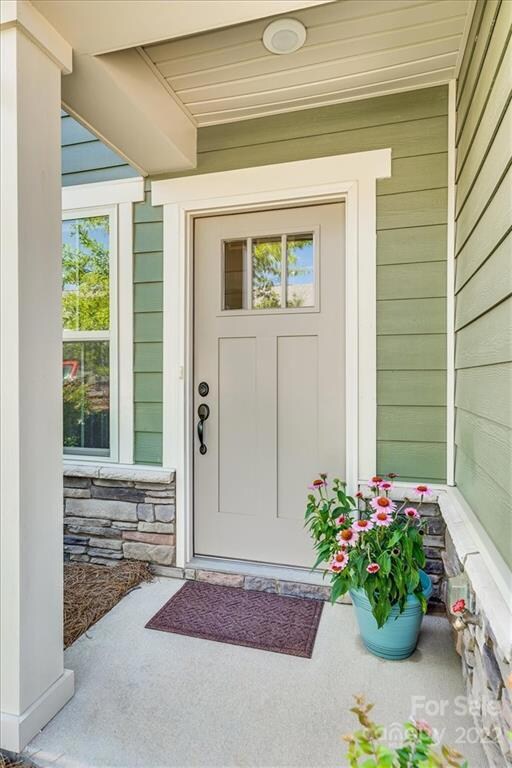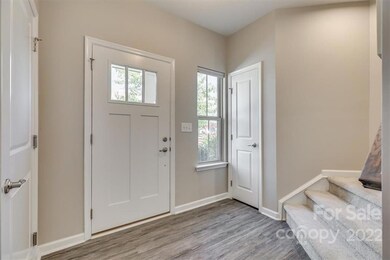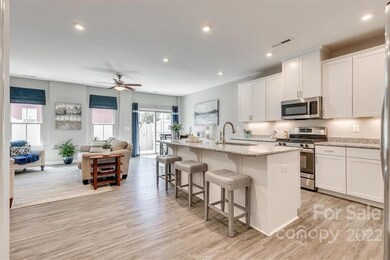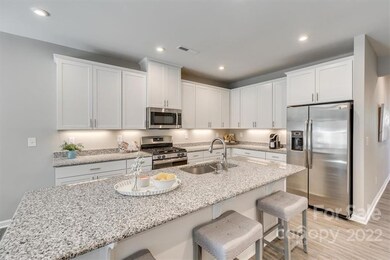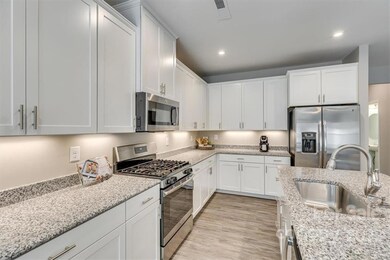
306 Willow Wood Ct Stallings, NC 28104
Highlights
- Open Floorplan
- Private Lot
- Lawn
- Indian Trail Elementary School Rated A
- Pond
- Tray Ceiling
About This Home
As of October 2022Open, Bright, Spacious, and Convenient describe this townhome. An open floor plan with a gourmet kitchen, 42” white cabinets, a large island, under cabinet lighting, and a gas range. The main living area flows to the private fenced patio. The primary suite upstairs is a haven with a tray ceiling, generous walk-in closet with a window, another closet, and a roomy glass shower. There are cordless shades in all rooms and blackout shades in all bedrooms. The living room and master closet shades open from top or bottom for maximum light and privacy. Double closets, linen closets, hall closets, walk-in pantry, and a 1-car garage are some of the extra storage places throughout. Outside enjoy lawn maintenance including irrigation, the community pond, fire pit, and the covered picnic area. This prime location in Union Co. is convenient to the I458 ramp just up the road and the charming downtown of Matthews just a quick ride away.
Townhouse Details
Home Type
- Townhome
Est. Annual Taxes
- $2,220
Year Built
- Built in 2018
Lot Details
- Fenced
- Irrigation
- Lawn
HOA Fees
- $140 Monthly HOA Fees
Home Design
- Slab Foundation
- Stone Siding
- Hardboard
Interior Spaces
- Open Floorplan
- Tray Ceiling
- Ceiling Fan
- Vinyl Flooring
- Pull Down Stairs to Attic
Kitchen
- Gas Oven
- Microwave
- Kitchen Island
Bedrooms and Bathrooms
- 3 Bedrooms
- Walk-In Closet
Outdoor Features
- Pond
- Patio
Schools
- Indian Trail Elementary School
- Sun Valley Middle School
- Sun Valley High School
Utilities
- Vented Exhaust Fan
- Natural Gas Connected
- Cable TV Available
Listing and Financial Details
- Assessor Parcel Number 07-132-575
Community Details
Overview
- Cusick Association, Phone Number (704) 544-7779
- Park Meadows Condos
- Built by Ryan
- Park Meadows Subdivision
- Mandatory home owners association
Amenities
- Picnic Area
Recreation
- Trails
Map
Home Values in the Area
Average Home Value in this Area
Property History
| Date | Event | Price | Change | Sq Ft Price |
|---|---|---|---|---|
| 04/25/2025 04/25/25 | For Sale | $390,000 | +4.0% | $222 / Sq Ft |
| 10/18/2022 10/18/22 | Sold | $375,000 | 0.0% | $213 / Sq Ft |
| 09/02/2022 09/02/22 | For Sale | $375,000 | -- | $213 / Sq Ft |
Tax History
| Year | Tax Paid | Tax Assessment Tax Assessment Total Assessment is a certain percentage of the fair market value that is determined by local assessors to be the total taxable value of land and additions on the property. | Land | Improvement |
|---|---|---|---|---|
| 2024 | $2,220 | $251,100 | $47,700 | $203,400 |
| 2023 | $2,131 | $251,100 | $47,700 | $203,400 |
| 2022 | $2,110 | $251,100 | $47,700 | $203,400 |
| 2021 | $2,108 | $251,100 | $47,700 | $203,400 |
| 2020 | $1,560 | $151,300 | $20,000 | $131,300 |
| 2019 | $1,553 | $151,300 | $20,000 | $131,300 |
| 2018 | $245 | $20,000 | $20,000 | $0 |
| 2017 | $0 | $0 | $0 | $0 |
Mortgage History
| Date | Status | Loan Amount | Loan Type |
|---|---|---|---|
| Open | $337,500 | New Conventional | |
| Previous Owner | $130,550 | New Conventional | |
| Previous Owner | $65,000 | Credit Line Revolving | |
| Previous Owner | $139,900 | New Conventional |
Deed History
| Date | Type | Sale Price | Title Company |
|---|---|---|---|
| Warranty Deed | $375,000 | Morehead Title | |
| Special Warranty Deed | $240,000 | None Available | |
| Warranty Deed | $359,500 | None Available |
Similar Homes in the area
Source: Canopy MLS (Canopy Realtor® Association)
MLS Number: 3899369
APN: 07-132-575
- 319 Pond Place Ln
- 0 Old Monroe Rd Unit 38 CAR4050924
- 2100 Bluebonnet Ln
- 5019 Poplar Glen Dr
- 5000 Tulip Ln
- 336 Abington St
- 624 Catawba Cir N
- 524 Catawba Cir N
- 501 Catawba Cir N
- 5601 Indian Brook Dr
- 8013 Sheckler Ln
- 00 Gribble Rd
- 415 Indian Trail Rd S
- 136 Balboa St
- 1131 Curry Way Unit 69
- 5084 Parkview Way
- 9003 Brad Ct
- 1005 Jody Dr
- 1608 Waxhaw Indian Trail Rd
- 5108 Potter Rd
