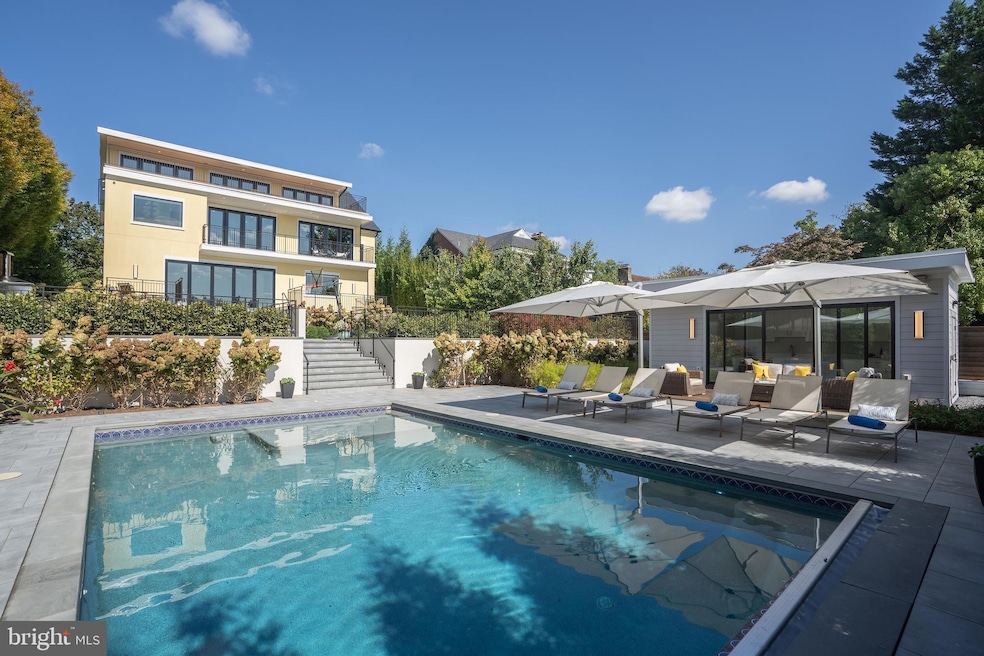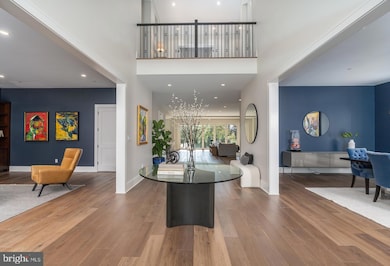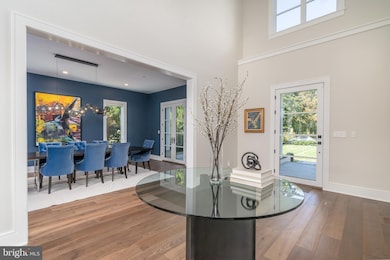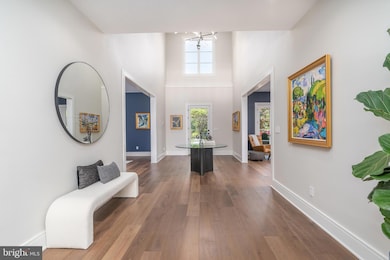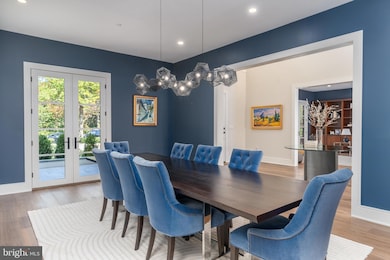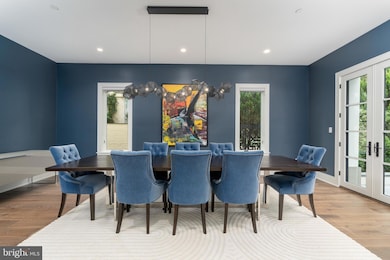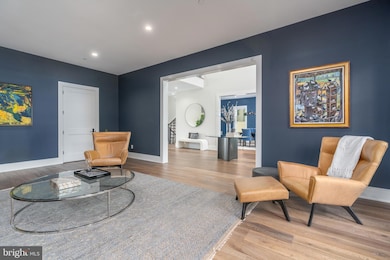
3060 Ellicott St NW Washington, DC 20008
Forest Hills NeighborhoodHighlights
- Heated In Ground Pool
- 0.4 Acre Lot
- No HOA
- Ben Murch Elementary School Rated A-
- Transitional Architecture
- 2 Car Direct Access Garage
About This Home
As of May 2024Close your eyes and imagine yourself in a residence that stands above the rest. Break free from the predictable, the ordinary, and picture your life at this remarkable property in the exclusive Forest Hills neighborhood.
Spanning a lofty 11,000 square feet, this custom-built home is bathed in natural light and perfectly tailored for the avid entertainer. It seamlessly blends glamour with functionality, creating an exquisite haven for family and friends to come together and create lasting memories.
A magnificent double-height entry hall welcomes you, opening to sophisticated formal dining and living rooms, perfect for hosting lavish gatherings. The chef's kitchen is a culinary masterpiece, designed with precision and equipped with top-of-the-line amenities. Flowing seamlessly from the kitchen is a stunning family room which dramatically opens to a private, resort-style backyard, featuring a heated saltwater pool, pool house, terraced gardens, and an outdoor kitchen and dining area.
On the second level, you'll discover four bedrooms, each with an en-suite bath, showcasing thoughtful architectural details that elevate the living experience. The master suite is a retreat unto itself, showcasing an oversized terrace with treetop views, dual walk-in closets, and a steam shower in the sun-drenched marble bath.
The top floor is pure entertainment - a massive open loft with a wall of south-facing windows, wet bar and a terrace large enough to be your own playground in the sky. A fully-finished lower level is a paradise for entertainment enthusiasts, featuring a state-of-the-art theater for cinematic experiences, fitness room to maintain an active lifestyle, a wine tasting and cigar room for connoisseurs, and a guest suite equipped with a full-sized kitchen, ensuring every guest enjoys the utmost comfort and privacy.
From its elegant interiors to its stunning backyard, this home redefines the art of living. Don't miss the opportunity to seize an unrivaled lifestyle.
Home Details
Home Type
- Single Family
Est. Annual Taxes
- $30,995
Year Built
- Built in 2020
Lot Details
- 0.4 Acre Lot
- Property is in excellent condition
- Property is zoned R1A-FH
Parking
- 2 Car Direct Access Garage
- 2 Driveway Spaces
- Oversized Parking
- Front Facing Garage
- Garage Door Opener
Home Design
- Transitional Architecture
- Slab Foundation
- Stucco
Interior Spaces
- Property has 4 Levels
Bedrooms and Bathrooms
Finished Basement
- Walk-Up Access
- Exterior Basement Entry
- Water Proofing System
- Basement Windows
Pool
- Heated In Ground Pool
- Saltwater Pool
Utilities
- Central Air
- Heat Pump System
- Natural Gas Water Heater
- Public Septic
Community Details
- No Home Owners Association
- Forest Hills Subdivision
Listing and Financial Details
- Tax Lot 3
- Assessor Parcel Number 2267//0003
Map
Home Values in the Area
Average Home Value in this Area
Property History
| Date | Event | Price | Change | Sq Ft Price |
|---|---|---|---|---|
| 05/10/2024 05/10/24 | Sold | $7,975,000 | 0.0% | $756 / Sq Ft |
| 05/10/2024 05/10/24 | Price Changed | $7,975,000 | -6.1% | $756 / Sq Ft |
| 03/30/2024 03/30/24 | Pending | -- | -- | -- |
| 01/10/2024 01/10/24 | Off Market | $8,495,000 | -- | -- |
| 10/06/2023 10/06/23 | For Sale | $8,495,000 | +371.9% | $805 / Sq Ft |
| 01/12/2018 01/12/18 | Sold | $1,800,000 | 0.0% | $526 / Sq Ft |
| 11/22/2017 11/22/17 | Pending | -- | -- | -- |
| 11/20/2017 11/20/17 | Off Market | $1,800,000 | -- | -- |
| 11/11/2017 11/11/17 | For Sale | $1,399,000 | -- | $409 / Sq Ft |
Tax History
| Year | Tax Paid | Tax Assessment Tax Assessment Total Assessment is a certain percentage of the fair market value that is determined by local assessors to be the total taxable value of land and additions on the property. | Land | Improvement |
|---|---|---|---|---|
| 2024 | $34,836 | $4,098,360 | $1,189,160 | $2,909,200 |
| 2023 | $31,809 | $3,742,280 | $1,148,450 | $2,593,830 |
| 2022 | $30,995 | $3,646,450 | $1,157,610 | $2,488,840 |
| 2021 | $30,956 | $3,641,860 | $1,131,700 | $2,510,160 |
| 2020 | $140,453 | $3,654,550 | $1,144,390 | $2,510,160 |
| 2019 | $95,164 | $1,903,280 | $1,046,040 | $857,240 |
| 2018 | $93,574 | $1,871,480 | $0 | $0 |
| 2017 | $14,899 | $1,752,810 | $0 | $0 |
| 2016 | $88,803 | $1,776,060 | $0 | $0 |
| 2015 | $51,355 | $1,755,740 | $0 | $0 |
| 2014 | $51,690 | $1,767,190 | $0 | $0 |
Mortgage History
| Date | Status | Loan Amount | Loan Type |
|---|---|---|---|
| Open | $5,981,250 | New Conventional | |
| Previous Owner | $3,275,000 | Adjustable Rate Mortgage/ARM | |
| Previous Owner | $1,532,500 | No Value Available | |
| Previous Owner | $230,000 | Credit Line Revolving | |
| Previous Owner | $1,360,000 | Adjustable Rate Mortgage/ARM | |
| Previous Owner | $330,000 | Credit Line Revolving |
Deed History
| Date | Type | Sale Price | Title Company |
|---|---|---|---|
| Deed | $7,975,000 | First American Title Insurance | |
| Interfamily Deed Transfer | -- | None Available | |
| Interfamily Deed Transfer | -- | None Available | |
| Special Warranty Deed | $1,903,280 | Paragon Title & Escrow Co | |
| Special Warranty Deed | $1,800,000 | Attorney | |
| Quit Claim Deed | -- | None Available | |
| Special Warranty Deed | $1,532,500 | None Available | |
| Deed | $1,006,000 | -- |
Similar Homes in Washington, DC
Source: Bright MLS
MLS Number: DCDC2113416
APN: 2267-0003
- 4835 Linnean Ave NW
- 3031 Gates Rd NW
- 2934 Ellicott Terrace NW
- 3250 Fessenden St NW
- 2901 Ellicott Terrace NW
- 4707 Connecticut Ave NW Unit 103
- 4707 Connecticut Ave NW Unit 104
- 4707 Connecticut Ave NW Unit 604
- 4701 Connecticut Ave NW Unit 308
- 4701 Connecticut Ave NW Unit 505
- 3121 Appleton St NW
- 4701 Linnean Ave NW
- 4700 Connecticut Ave NW Unit 500
- 3100 Appleton St NW
- 4740 Connecticut Ave NW Unit 1002
- 4740 Connecticut Ave NW Unit 805
- 4600 Connecticut Ave NW Unit 828
- 4600 Connecticut Ave NW Unit 215
- 5173 Linnean Terrace NW
- 4514 Connecticut Ave NW Unit 202
