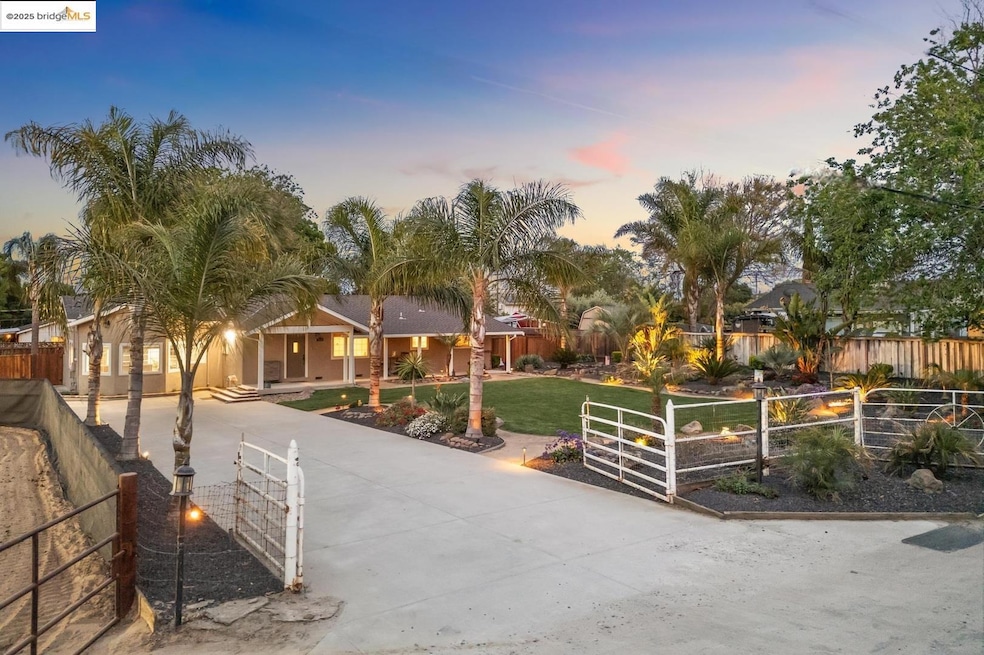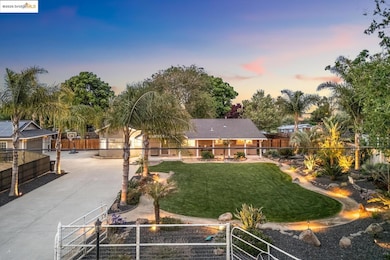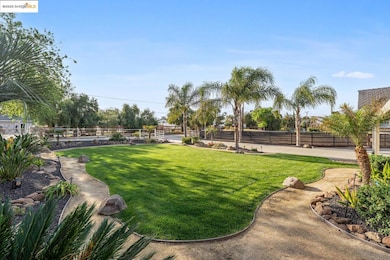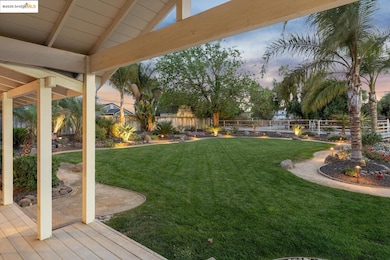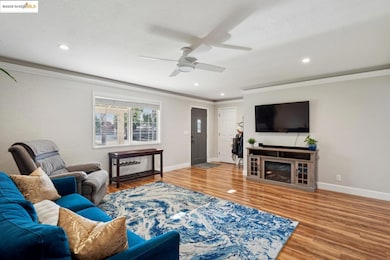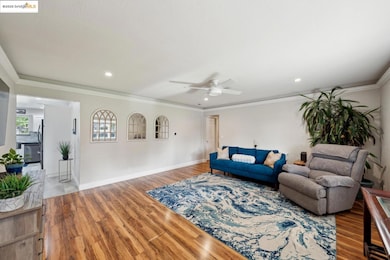
3060 Grant Rd Oakley, CA 94561
South Oakley NeighborhoodEstimated payment $5,716/month
Highlights
- Hot Property
- In Ground Pool
- Updated Kitchen
- Horses Allowed On Property
- Solar Power System
- 1.2 Acre Lot
About This Home
Experience the perfect blend of rural tranquility and elegant living at this exceptional 3-bedroom, 1 full bath, and 2 half bath horse ranch estate. Set on a fully landscaped, fenced property, this sprawling retreat features a 20,000 sq ft lighted roping arena, 4 horse stalls, and multiple outbuildings — ideal for both working and hobby ranchers. Inside, you'll find a remodeled kitchen with white shaker cabinetry, gleaming hardwood floors, and modern upgrades powered by a full solar system. Step outside to your own private oasis complete with an inground Pebble Tec pool, grotto, and expansive patios perfect for entertaining. A 30x30 finished garage and detached structures add space, function, and flexibility. Homes like this don’t come around often. Get ready to fall in love with the lifestyle you’ve always dreamed of.
Home Details
Home Type
- Single Family
Est. Annual Taxes
- $8,492
Year Built
- Built in 1966
Lot Details
- 1.2 Acre Lot
- Dog Run
- Fenced
- Secluded Lot
- Garden
- Back Yard
- Property is zoned 1001
Parking
- 2 Car Detached Garage
- Garage Door Opener
Home Design
- Traditional Architecture
- Farmhouse Style Home
- Raised Foundation
- Shingle Roof
- Stucco
Interior Spaces
- 1-Story Property
- 2 Fireplaces
- Wood Burning Fireplace
- Free Standing Fireplace
- Self Contained Fireplace Unit Or Insert
- Family Room
- Dining Area
- Bonus Room
- Property Views
Kitchen
- Updated Kitchen
- Gas Range
- Microwave
- Dishwasher
- Tile Countertops
Flooring
- Wood
- Tile
Bedrooms and Bathrooms
- 3 Bedrooms
Eco-Friendly Details
- Solar Power System
- Solar owned by a third party
Outdoor Features
- In Ground Pool
- Shed
Utilities
- Forced Air Heating and Cooling System
- Well
- Gas Water Heater
- Water Softener
Additional Features
- Agricultural
- Horses Allowed On Property
Community Details
- No Home Owners Association
- Bridge Aor Association
- Oakley Subdivision
Listing and Financial Details
- Assessor Parcel Number 0332000074
Map
Home Values in the Area
Average Home Value in this Area
Tax History
| Year | Tax Paid | Tax Assessment Tax Assessment Total Assessment is a certain percentage of the fair market value that is determined by local assessors to be the total taxable value of land and additions on the property. | Land | Improvement |
|---|---|---|---|---|
| 2024 | $8,492 | $765,759 | $516,439 | $249,320 |
| 2023 | $8,375 | $750,745 | $506,313 | $244,432 |
| 2022 | $8,295 | $736,026 | $496,386 | $239,640 |
| 2021 | $8,216 | $721,595 | $486,653 | $234,942 |
| 2019 | $8,121 | $700,193 | $472,219 | $227,974 |
| 2018 | $7,876 | $686,464 | $462,960 | $223,504 |
| 2017 | $7,797 | $673,005 | $453,883 | $219,122 |
| 2016 | $7,319 | $659,810 | $444,984 | $214,826 |
| 2015 | $4,010 | $355,693 | $98,591 | $257,102 |
| 2014 | $3,706 | $324,500 | $89,945 | $234,555 |
Property History
| Date | Event | Price | Change | Sq Ft Price |
|---|---|---|---|---|
| 04/18/2025 04/18/25 | For Sale | $899,000 | -- | $490 / Sq Ft |
Deed History
| Date | Type | Sale Price | Title Company |
|---|---|---|---|
| Grant Deed | $650,000 | Placer Title Company | |
| Grant Deed | $176,000 | Chicago Title Company |
Mortgage History
| Date | Status | Loan Amount | Loan Type |
|---|---|---|---|
| Previous Owner | $570,000 | New Conventional | |
| Previous Owner | $636,446 | FHA | |
| Previous Owner | $355,107 | FHA | |
| Previous Owner | $80,000 | Stand Alone Second | |
| Previous Owner | $500,000 | Unknown | |
| Previous Owner | $380,000 | Credit Line Revolving | |
| Previous Owner | $325,000 | Unknown | |
| Previous Owner | $275,000 | Unknown | |
| Previous Owner | $220,000 | Unknown | |
| Previous Owner | $167,200 | Purchase Money Mortgage |
Similar Homes in the area
Source: bridgeMLS
MLS Number: 41093921
APN: 033-200-007-4
- 152 Hill Ave
- 220 Douglas Rd
- 75 E Bolton Rd Unit 11
- 140 E Sims Rd
- 17 Lowell Ct
- 404 Malicoat Ave
- 197 Raye Ave
- 524 Vanek Dr
- 8424 Lone Tree Way
- 121 Amador Ct
- 812 Hardcastle Rd
- 27 Morning Glory Ct
- 5681 Sellers Ave
- 301 Shady Oak Dr
- 2921 Anderson Ln
- 113 Little Ranch Cir
- 3984 Oak Grove Dr
- 2834 Hawthorn Ct
- 5750 Sellers Ave
- 2571 Anderson Ln
