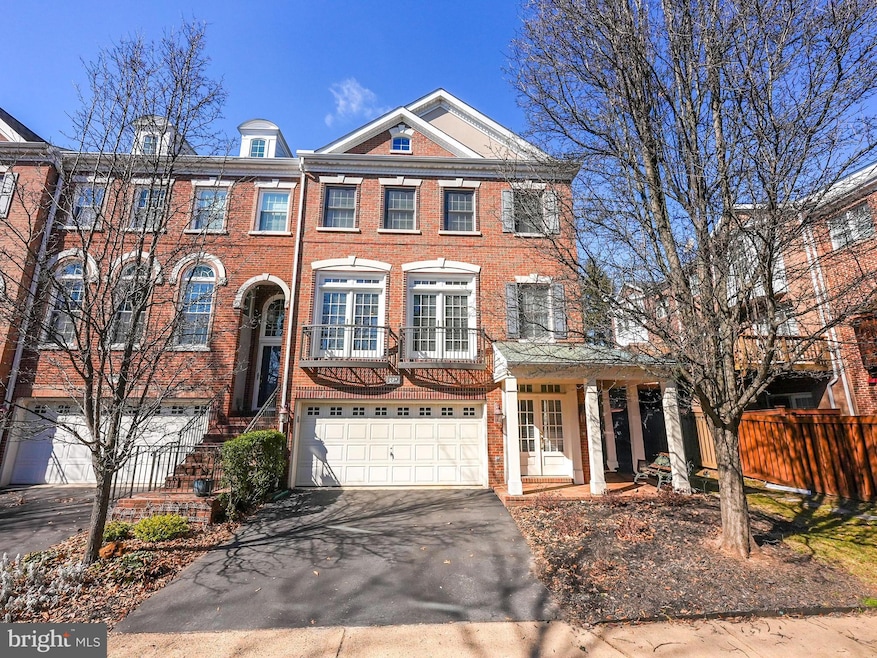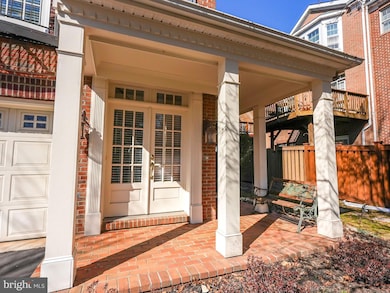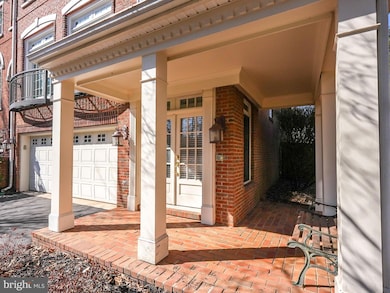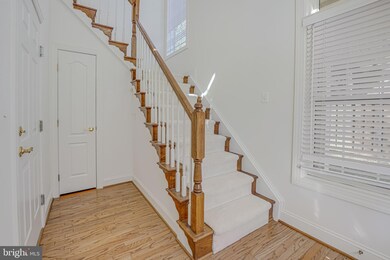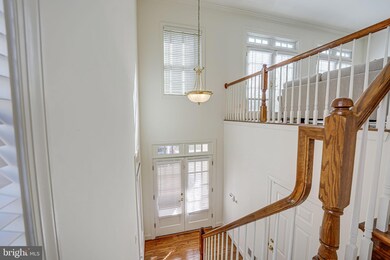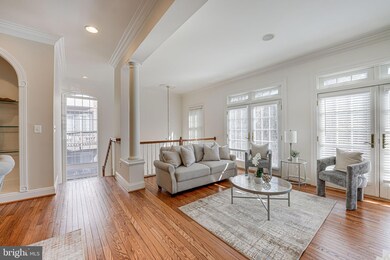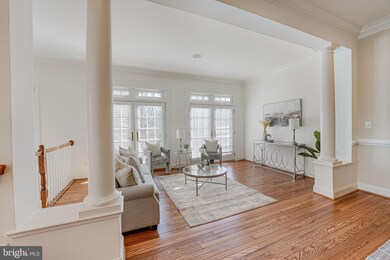
3060 Mckinnon Way Oakton, VA 22124
Highlights
- Eat-In Gourmet Kitchen
- Dual Staircase
- Deck
- Oakton Elementary School Rated A
- Colonial Architecture
- Traditional Floor Plan
About This Home
As of March 2025Professional photos to come!!!
Welcome to this gorgeous end unit brick townhome. Experience the open floorplan with high ceilings and detailed trim throughout the home. The three level bump out offers additional living space and flexibility on every level. The over-sized windows with transoms offer a luxurious bright feel while the hardwood floors on the top two levels and two fireplaces in the home offer warmth. The gourmet kitchen has space for both a table and sitting area, as well as plenty of storage in the kitchen cabinets and eat in island. A beautiful room off the kitchen can be used for play area, sitting room, music room, etc. Formal dining room has built in shelves, extensive trim package and recessed lighting. Living room has large stationary french doors with transoms and plenty of space for comfortable seating. The primary suite has hardwood floors, a tray ceiling, large walk in closet, a bumpout for flex space and an updated en-suite luxury bath. The lower level offers a recreation room, bedroom, full bath and bump out for additional entertaining space. Walk out to a screened in patio or enjoy the open sky on the deck above off the kitchen. Enjoy the proximity to stores and restuarants and mutilple commuter friendly options.
Townhouse Details
Home Type
- Townhome
Est. Annual Taxes
- $9,730
Year Built
- Built in 1999
Lot Details
- 2,879 Sq Ft Lot
HOA Fees
- $173 Monthly HOA Fees
Parking
- 2 Car Attached Garage
- Front Facing Garage
- Garage Door Opener
Home Design
- Colonial Architecture
- Bump-Outs
- Brick Exterior Construction
Interior Spaces
- Property has 3 Levels
- Traditional Floor Plan
- Dual Staircase
- Built-In Features
- Chair Railings
- Crown Molding
- Recessed Lighting
- 2 Fireplaces
- Window Treatments
- Family Room Off Kitchen
- Formal Dining Room
- Wood Flooring
- Basement
Kitchen
- Eat-In Gourmet Kitchen
- Built-In Double Oven
- Down Draft Cooktop
- Microwave
- Ice Maker
- Dishwasher
- Kitchen Island
- Disposal
Bedrooms and Bathrooms
- Walk-In Closet
- Soaking Tub
Laundry
- Dryer
- Washer
Outdoor Features
- Deck
- Screened Patio
- Wrap Around Porch
Schools
- Oakton Elementary School
- Thoreau Middle School
- Oakton High School
Utilities
- Forced Air Heating and Cooling System
- Natural Gas Water Heater
Listing and Financial Details
- Tax Lot 32
- Assessor Parcel Number 0472 49 0032
Community Details
Overview
- Association fees include common area maintenance, road maintenance, snow removal, trash
- Oak Manor HOA
- Oak Manor Subdivision
Amenities
- Common Area
Map
Home Values in the Area
Average Home Value in this Area
Property History
| Date | Event | Price | Change | Sq Ft Price |
|---|---|---|---|---|
| 03/21/2025 03/21/25 | Sold | $1,020,000 | +2.1% | $343 / Sq Ft |
| 02/24/2025 02/24/25 | Pending | -- | -- | -- |
| 02/22/2025 02/22/25 | For Sale | $999,000 | +0.9% | $336 / Sq Ft |
| 03/08/2024 03/08/24 | Sold | $990,000 | +6.5% | $333 / Sq Ft |
| 02/13/2024 02/13/24 | Pending | -- | -- | -- |
| 02/10/2024 02/10/24 | For Sale | $929,900 | +24.0% | $313 / Sq Ft |
| 05/10/2017 05/10/17 | Sold | $750,000 | -3.7% | $236 / Sq Ft |
| 03/18/2017 03/18/17 | Pending | -- | -- | -- |
| 02/24/2017 02/24/17 | For Sale | $779,000 | -- | $245 / Sq Ft |
Tax History
| Year | Tax Paid | Tax Assessment Tax Assessment Total Assessment is a certain percentage of the fair market value that is determined by local assessors to be the total taxable value of land and additions on the property. | Land | Improvement |
|---|---|---|---|---|
| 2024 | $9,730 | $839,850 | $209,000 | $630,850 |
| 2023 | $9,452 | $837,560 | $209,000 | $628,560 |
| 2022 | $9,210 | $805,450 | $200,000 | $605,450 |
| 2021 | $9,403 | $801,240 | $200,000 | $601,240 |
| 2020 | $8,918 | $753,500 | $190,000 | $563,500 |
| 2019 | $8,934 | $754,850 | $190,000 | $564,850 |
| 2018 | $8,393 | $729,790 | $181,000 | $548,790 |
| 2017 | $4,195 | $721,180 | $176,000 | $545,180 |
| 2016 | $8,355 | $721,180 | $176,000 | $545,180 |
| 2015 | $7,629 | $683,590 | $171,000 | $512,590 |
| 2014 | $7,531 | $683,590 | $171,000 | $512,590 |
Mortgage History
| Date | Status | Loan Amount | Loan Type |
|---|---|---|---|
| Open | $714,000 | New Conventional | |
| Closed | $714,000 | New Conventional | |
| Previous Owner | $200,000 | New Conventional | |
| Previous Owner | $20,000 | New Conventional | |
| Previous Owner | $328,000 | New Conventional | |
| Previous Owner | $340,000 | New Conventional | |
| Previous Owner | $245,200 | Adjustable Rate Mortgage/ARM | |
| Previous Owner | $263,000 | Adjustable Rate Mortgage/ARM | |
| Previous Owner | $313,400 | No Value Available |
Deed History
| Date | Type | Sale Price | Title Company |
|---|---|---|---|
| Deed | $1,020,000 | Old Republic National Title In | |
| Deed | $1,020,000 | Old Republic National Title In | |
| Warranty Deed | $990,000 | First American Title | |
| Warranty Deed | $750,000 | Central Title | |
| Deed | $395,420 | -- | |
| Deed | $395,420 | -- |
Similar Homes in the area
Source: Bright MLS
MLS Number: VAFX2221840
APN: 0472-49-0032
- 2973 Borge St
- 2905 Gray St
- 2915 Chain Bridge Rd
- 2909 Elmtop Ct
- 10210 Baltusrol Ct
- 10227 Valentino Dr Unit 7104
- 2805 Welbourne Ct
- 10302 Appalachian Cir Unit 209
- 10166 Castlewood Ln
- 3178 Summit Square Dr Unit 3-B12
- 10127 Turnberry Place
- 3006 Weber Place
- 10302 Antietam Ave
- 2992 Westhurst Ln
- 10310 Lewis Knolls Dr
- 9979 Capperton Dr
- 10804 Willow Crescent Dr
- 10818 Willow Crescent Dr
- 9943 Capperton Dr
- 9925 Blake Ln
