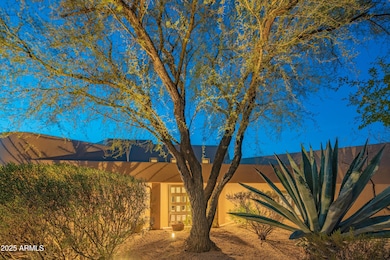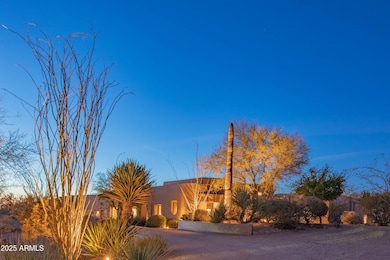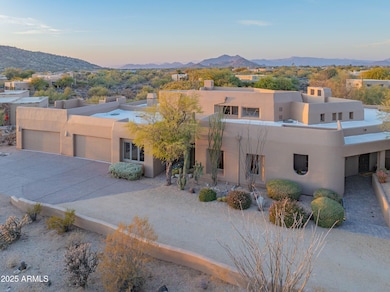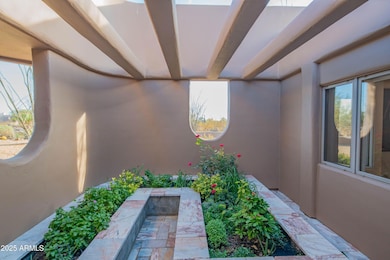
30600 N Pima Rd Unit 33 Scottsdale, AZ 85266
Boulders NeighborhoodHighlights
- Gated with Attendant
- Heated Spa
- Clubhouse
- Lone Mountain Elementary School Rated A-
- City Lights View
- Fireplace in Primary Bedroom
About This Home
As of March 2025$400,000 below appraisal! Gated community in beautiful north Scottsdale. Interior lot is 1.40 acres, ample privacy & lots of Natural Area Open Space, great mountain views. Three en-suite bedrooms & two half bathrooms and a large den and atrium to relax in. Rooftop deck provides great view of the incredible Arizona sunsets & surrounding desert. The large covered patio and built in BBQ are perfect for hosting your guests or cool down by the pool or enjoy the hot tub. The in ground fire bar in front of the huge boulder provides quite the ambience at night. The 300 square foot +family room has sliding glass doors to the pool/backyard area. Awesome kitchen with plenty of storage & counter space including a large island. Don't forget the 4 car garage for your vehicles and toys. Large dining area and spacious living room. Carefree living awaits you!
Home Details
Home Type
- Single Family
Est. Annual Taxes
- $3,194
Year Built
- Built in 1993
Lot Details
- 1.41 Acre Lot
- Private Streets
- Desert faces the front and back of the property
- Block Wall Fence
- Front and Back Yard Sprinklers
- Sprinklers on Timer
HOA Fees
- $257 Monthly HOA Fees
Parking
- 4 Car Garage
Property Views
- City Lights
- Mountain
Home Design
- Contemporary Architecture
- Wood Frame Construction
- Reflective Roof
- Built-Up Roof
- Stucco
Interior Spaces
- 4,146 Sq Ft Home
- 2-Story Property
- Ceiling Fan
- Skylights
- Double Pane Windows
- Family Room with Fireplace
- 3 Fireplaces
- Living Room with Fireplace
Kitchen
- Eat-In Kitchen
- Gas Cooktop
- Built-In Microwave
- Kitchen Island
- Granite Countertops
Flooring
- Carpet
- Concrete
- Tile
Bedrooms and Bathrooms
- 3 Bedrooms
- Primary Bedroom on Main
- Fireplace in Primary Bedroom
- Primary Bathroom is a Full Bathroom
- 5 Bathrooms
- Dual Vanity Sinks in Primary Bathroom
- Bidet
- Hydromassage or Jetted Bathtub
- Bathtub With Separate Shower Stall
Pool
- Heated Spa
- Play Pool
Outdoor Features
- Balcony
- Built-In Barbecue
Schools
- Black Mountain Elementary School
- Sonoran Trails Middle School
- Cactus Shadows High School
Utilities
- Cooling Available
- Zoned Heating
- Heating System Uses Natural Gas
- High Speed Internet
- Cable TV Available
Listing and Financial Details
- Tax Lot 33
- Assessor Parcel Number 216-65-044
Community Details
Overview
- Association fees include ground maintenance, street maintenance
- Sincuidados Association, Phone Number (602) 437-4777
- Sincuidados Unit 1 Lt 1 108 Tr A L Subdivision
Amenities
- Clubhouse
- Recreation Room
Recreation
- Tennis Courts
- Bike Trail
Security
- Gated with Attendant
Map
Home Values in the Area
Average Home Value in this Area
Property History
| Date | Event | Price | Change | Sq Ft Price |
|---|---|---|---|---|
| 03/31/2025 03/31/25 | Sold | $1,399,000 | 0.0% | $337 / Sq Ft |
| 02/28/2025 02/28/25 | Price Changed | $1,399,000 | -6.7% | $337 / Sq Ft |
| 02/21/2025 02/21/25 | Price Changed | $1,499,000 | -6.3% | $362 / Sq Ft |
| 01/09/2025 01/09/25 | For Sale | $1,599,000 | -- | $386 / Sq Ft |
Tax History
| Year | Tax Paid | Tax Assessment Tax Assessment Total Assessment is a certain percentage of the fair market value that is determined by local assessors to be the total taxable value of land and additions on the property. | Land | Improvement |
|---|---|---|---|---|
| 2025 | $3,194 | $68,414 | -- | -- |
| 2024 | $3,085 | $65,156 | -- | -- |
| 2023 | $3,085 | $113,450 | $22,690 | $90,760 |
| 2022 | $5,105 | $86,910 | $17,380 | $69,530 |
| 2021 | $5,564 | $84,580 | $16,910 | $67,670 |
| 2020 | $5,466 | $79,130 | $15,820 | $63,310 |
| 2019 | $5,552 | $78,910 | $15,780 | $63,130 |
| 2018 | $5,576 | $79,200 | $15,840 | $63,360 |
| 2017 | $5,370 | $78,750 | $15,750 | $63,000 |
| 2016 | $5,346 | $78,320 | $15,660 | $62,660 |
| 2015 | $5,055 | $73,580 | $14,710 | $58,870 |
Mortgage History
| Date | Status | Loan Amount | Loan Type |
|---|---|---|---|
| Open | $1,119,200 | New Conventional | |
| Previous Owner | $328,000 | New Conventional |
Deed History
| Date | Type | Sale Price | Title Company |
|---|---|---|---|
| Warranty Deed | $1,399,000 | Wfg National Title Insurance C | |
| Special Warranty Deed | -- | -- | |
| Warranty Deed | -- | -- | |
| Cash Sale Deed | $825,000 | Fidelity National Title Agen | |
| Cash Sale Deed | $577,500 | -- | |
| Warranty Deed | $410,000 | United Title Agency |
Similar Homes in the area
Source: Arizona Regional Multiple Listing Service (ARMLS)
MLS Number: 6802455
APN: 216-65-044
- 30600 N Pima Rd Unit 81
- 30600 N Pima Rd Unit 89
- 30600 N Pima Rd Unit 76
- 30600 N Pima Rd Unit 93
- 30600 N Pima Rd Unit 49
- 30600 N Pima Rd Unit 24
- 30600 N Pima Rd Unit 19
- 30600 N Pima Rd Unit 63
- 30600 N Pima Rd Unit 58
- 8400 E Dixileta Dr Unit 153
- 8400 E Dixileta Dr Unit 170
- 31226 N Granite Reef Rd
- 31602 N Black Cross Rd Unit 19
- 8300 E Dixileta Dr Unit 281
- 8300 E Dixileta Dr Unit 263
- 8300 E Dixileta Dr Unit 253
- 30401 N 78th St Unit 89
- 8512 E Artisan Pass -- Unit 128
- 30989 N 77th Way
- 30793 N 77th Way






