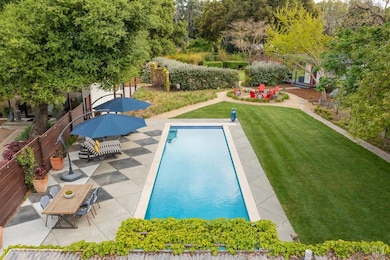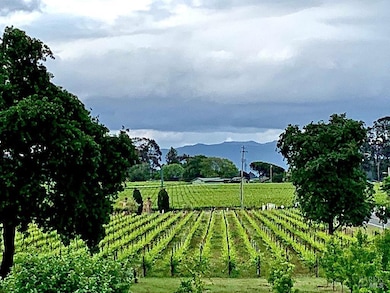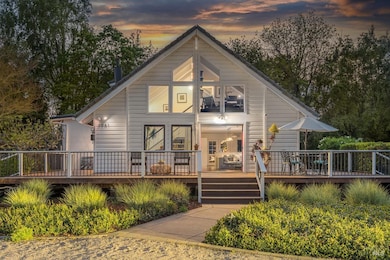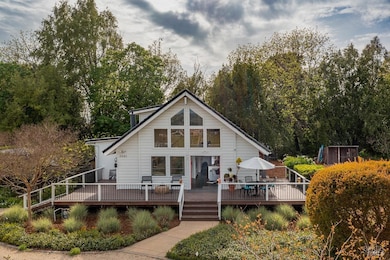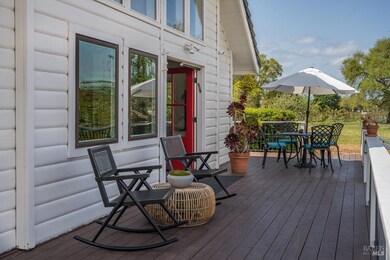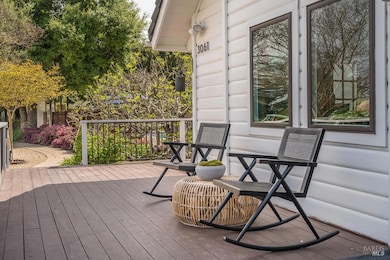
Estimated payment $21,943/month
Highlights
- Guest House
- Solar Power System
- 8 Acre Lot
- Solar Heated In Ground Pool
- River View
- Cathedral Ceiling
About This Home
This property epitomizes the quintessential Napa Valley lifestyle, blending rural tranquility with urban convenience, a magical homey feel just minutes from downtown Napa and Sonoma. Nestled in the picturesque Carneros region, three different structures offer an idyllic escape on 8 acres of captivating landscape. The updated main house boasts timeless features including a wrap-around porch, oak floors, cathedral ceilings, and an abundance of windows. The modern kitchen opens to a screened-in porch overlooking Carneros Creek, providing a peaceful retreat. The main level hosts a primary suite with French doors leading to a patio and a marble Jacuzzi tub. Upstairs, a second primary suite opens to a private deck, offering panoramic views. The airy contemporary guest house boasts a loft bedroom and full bath. A beautiful lap pool and incredible gardens envelop the cottage with a full bathroom great for overflow guests, yoga area or an office space. The Farm-to-Table living includes 3 acres of primarily Pinot Noir vineyards, an Asian Pear orchard and dream-like gardens. Ideal for those seeking a harmonious balance of serenity and sophistication, this property promises a truly enchanting experience for its' next stewards.
Home Details
Home Type
- Single Family
Est. Annual Taxes
- $16,166
Year Built
- Built in 1981 | Remodeled
Lot Details
- 8 Acre Lot
- Wood Fence
- Landscaped
- Garden
Property Views
- River
- Vineyard
- Mountain
- Hills
- Park or Greenbelt
Home Design
- Raised Foundation
- Tile Roof
- Concrete Roof
- Stucco
Interior Spaces
- 3,117 Sq Ft Home
- 2-Story Property
- Cathedral Ceiling
- Fireplace With Gas Starter
- Family Room Off Kitchen
- Living Room with Attached Deck
- Combination Dining and Living Room
- Bonus Room
- Wood Flooring
Kitchen
- Walk-In Pantry
- Built-In Gas Oven
- Built-In Gas Range
- Dishwasher
- Marble Countertops
- Butcher Block Countertops
- Disposal
Bedrooms and Bathrooms
- 4 Bedrooms
- Primary Bedroom on Main
- Primary Bedroom Upstairs
- Walk-In Closet
- Bathroom on Main Level
- 3 Full Bathrooms
- Marble Bathroom Countertops
- Multiple Shower Heads
- Separate Shower
Laundry
- Dryer
- Washer
Home Security
- Video Cameras
- Carbon Monoxide Detectors
- Fire and Smoke Detector
Parking
- 11 Open Parking Spaces
- 11 Parking Spaces
- Private Parking
Eco-Friendly Details
- Solar Power System
Pool
- Solar Heated In Ground Pool
- Gunite Pool
- Saltwater Pool
- Pool Cover
Outdoor Features
- Patio
- Separate Outdoor Workshop
- Outbuilding
Additional Homes
- Guest House
- Separate Entry Quarters
Utilities
- Central Heating and Cooling System
- Heating System Uses Natural Gas
- Natural Gas Connected
- Well
- Septic System
- Cable TV Available
Community Details
- Stream Seasonal
Listing and Financial Details
- Assessor Parcel Number 047-251-001-000
Map
Home Values in the Area
Average Home Value in this Area
Tax History
| Year | Tax Paid | Tax Assessment Tax Assessment Total Assessment is a certain percentage of the fair market value that is determined by local assessors to be the total taxable value of land and additions on the property. | Land | Improvement |
|---|---|---|---|---|
| 2023 | $16,166 | $1,442,988 | $851,956 | $591,032 |
| 2022 | $15,625 | $1,414,696 | $835,251 | $579,445 |
| 2021 | $15,402 | $1,388,358 | $818,874 | $569,484 |
| 2020 | $15,390 | $1,383,838 | $810,478 | $573,360 |
| 2019 | $15,109 | $1,357,496 | $794,587 | $562,909 |
| 2018 | $15,081 | $1,334,056 | $779,007 | $555,049 |
| 2017 | $13,795 | $1,215,333 | $763,733 | $451,600 |
| 2016 | $13,670 | $1,191,791 | $748,758 | $443,033 |
| 2015 | $12,668 | $1,155,315 | $737,511 | $417,804 |
| 2014 | $12,432 | $1,131,643 | $723,065 | $408,578 |
Property History
| Date | Event | Price | Change | Sq Ft Price |
|---|---|---|---|---|
| 03/10/2025 03/10/25 | Price Changed | $3,690,000 | -6.6% | $1,184 / Sq Ft |
| 01/07/2025 01/07/25 | For Sale | $3,950,000 | -- | $1,267 / Sq Ft |
Deed History
| Date | Type | Sale Price | Title Company |
|---|---|---|---|
| Interfamily Deed Transfer | -- | None Available | |
| Interfamily Deed Transfer | -- | Old Republic Title Company | |
| Interfamily Deed Transfer | -- | -- | |
| Interfamily Deed Transfer | -- | -- | |
| Grant Deed | $800,000 | First American Title Co | |
| Interfamily Deed Transfer | -- | Fidelity National Title Co |
Mortgage History
| Date | Status | Loan Amount | Loan Type |
|---|---|---|---|
| Open | $275,000 | New Conventional | |
| Closed | $475,000 | New Conventional | |
| Closed | $150,000 | Unknown | |
| Closed | $513,000 | Unknown | |
| Closed | $520,000 | No Value Available | |
| Closed | $560,000 | No Value Available | |
| Closed | $15,000 | Unknown | |
| Previous Owner | $100,000 | Credit Line Revolving | |
| Previous Owner | $490,000 | No Value Available |
About the Listing Agent

Erin Lail is a 5th generation Napa Valley Vintner and local who brings extensive resources, connections, and knowledge about the land, people, and lifestyle of Napa Valley. With 20 years in the real estate industry, a background in the wine business, and full-service estate management, she offers her clients an unparalleled insider approach to real estate transactions. She has joined Coldwell Banker as an exciting new chapter of her career while continuing to run Honeydew (Estate Management)
Erin's Other Listings
Source: Bay Area Real Estate Information Services (BAREIS)
MLS Number: 325000760
APN: 047-251-001
- 2141 Cuttings Wharf Rd
- 2050 Cuttings Wharf Rd
- 1748 Los Carneros Ave
- 110 Vintners Ct
- 204 Auberge Path
- 206 Auberge Path Unit 11
- 306 Vine Row Ct
- 1401 Stanly Ln Unit 1C
- 1421 Stanly Ln Unit 10A
- 1000 Stanly Ln
- 1100 Stanly Ln
- 1354 Milton Rd
- 0 Lanza Dr Unit 324059750
- 1698 D St
- 0 Highway 12 Unit 324023386
- 4048 Sonoma Hwy Unit 86
- 4048 Old Sonoma Hwy Unit 57
- 4048 Old Sonoma Hwy Unit 35
- 1708 Milton Rd
- 1720 Milton Rd

